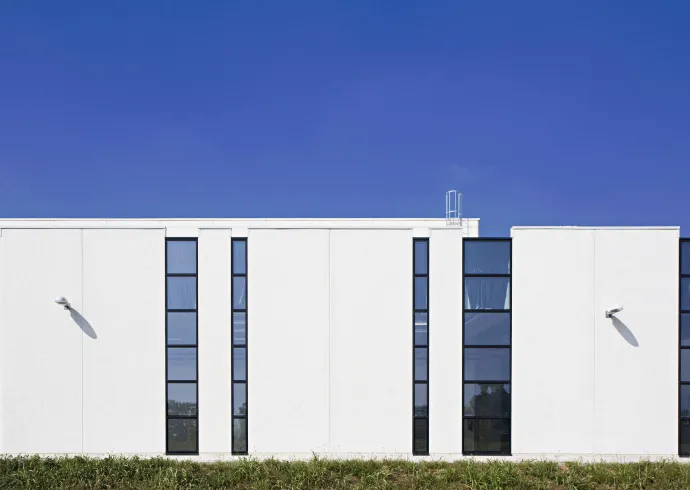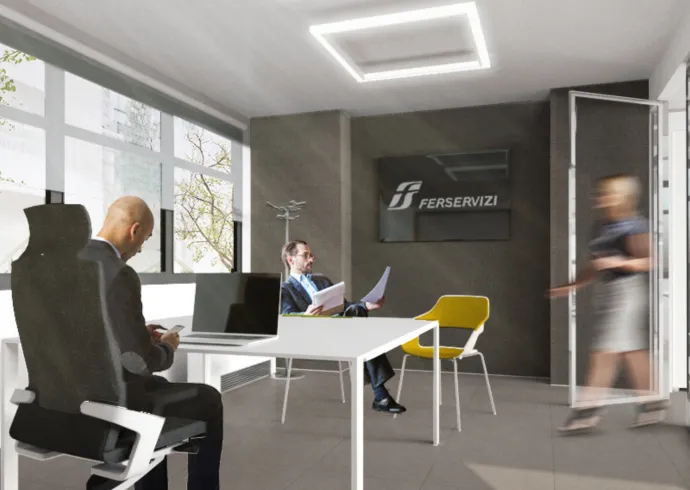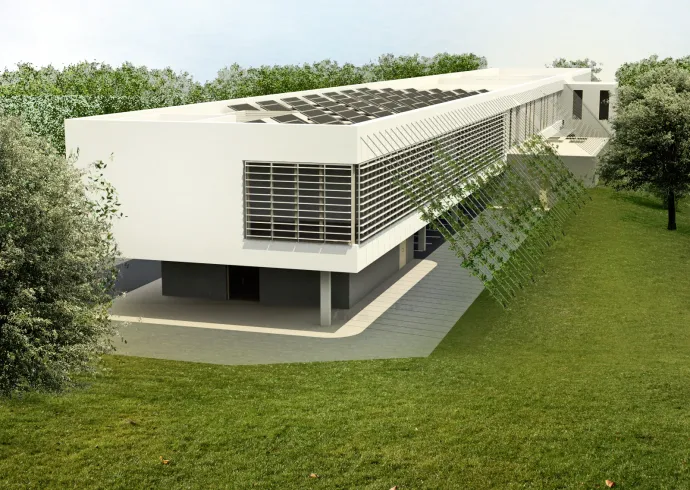Projects menu
Projects menu
Expertise menu
Expertise menu
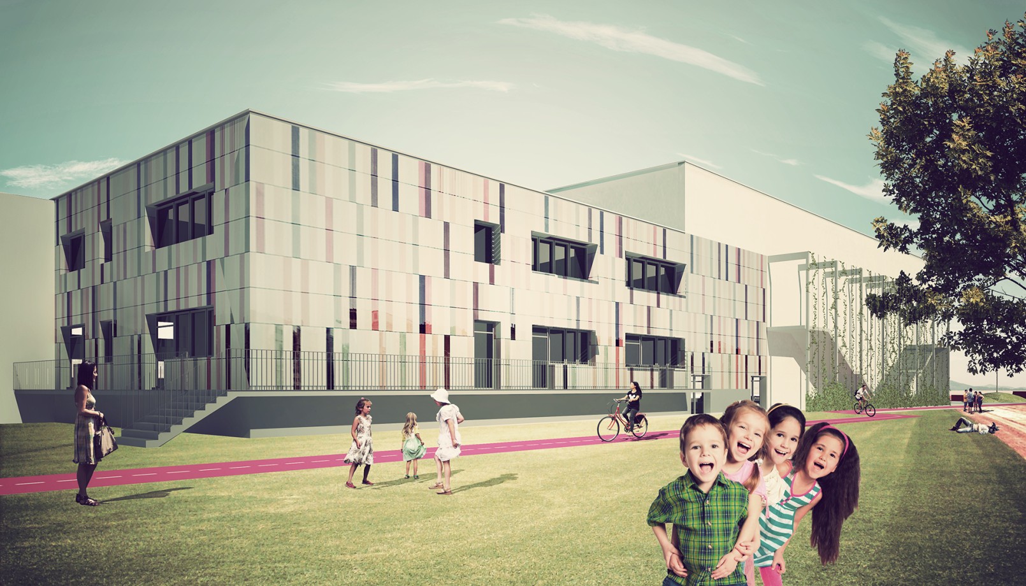
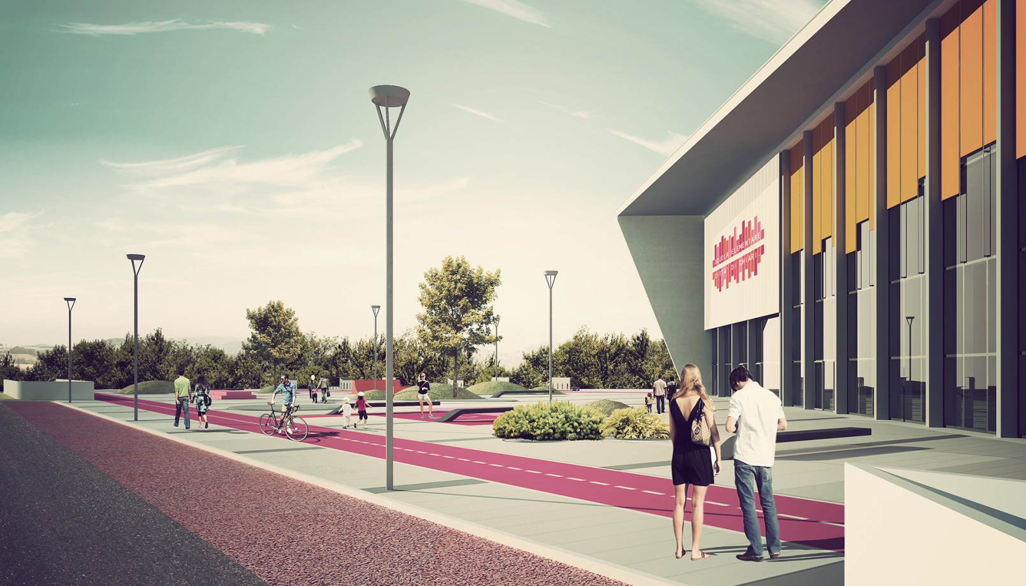
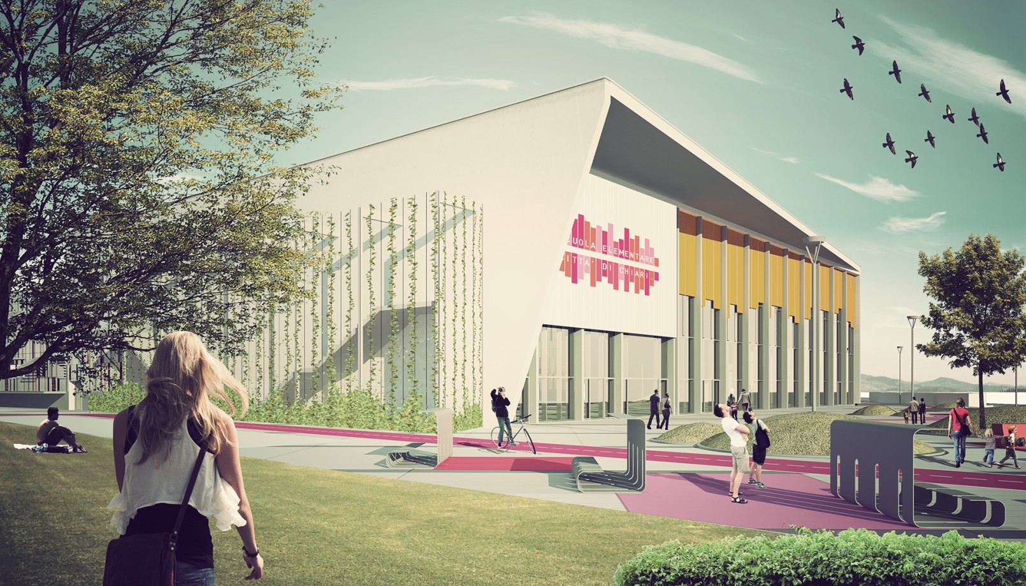
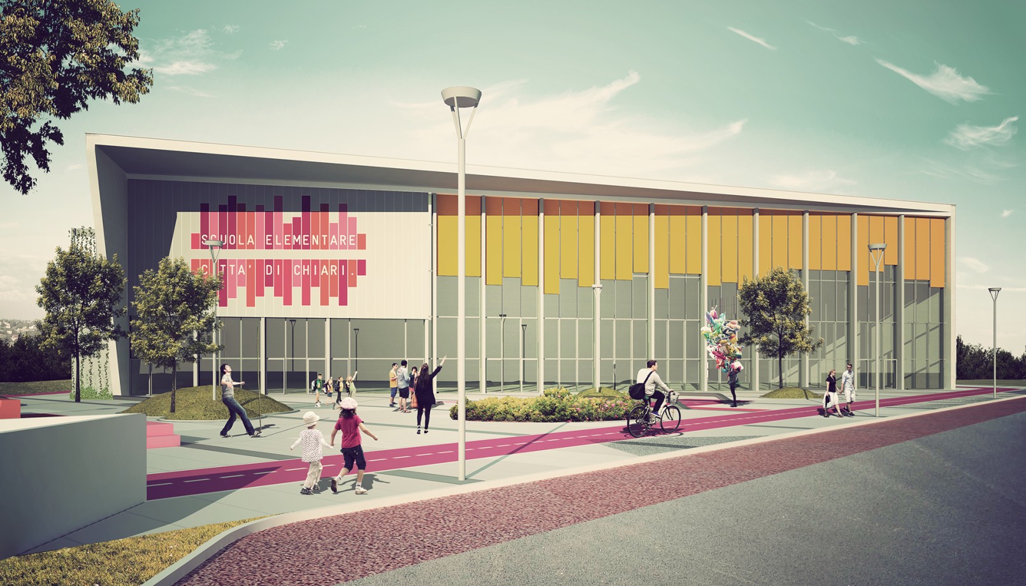
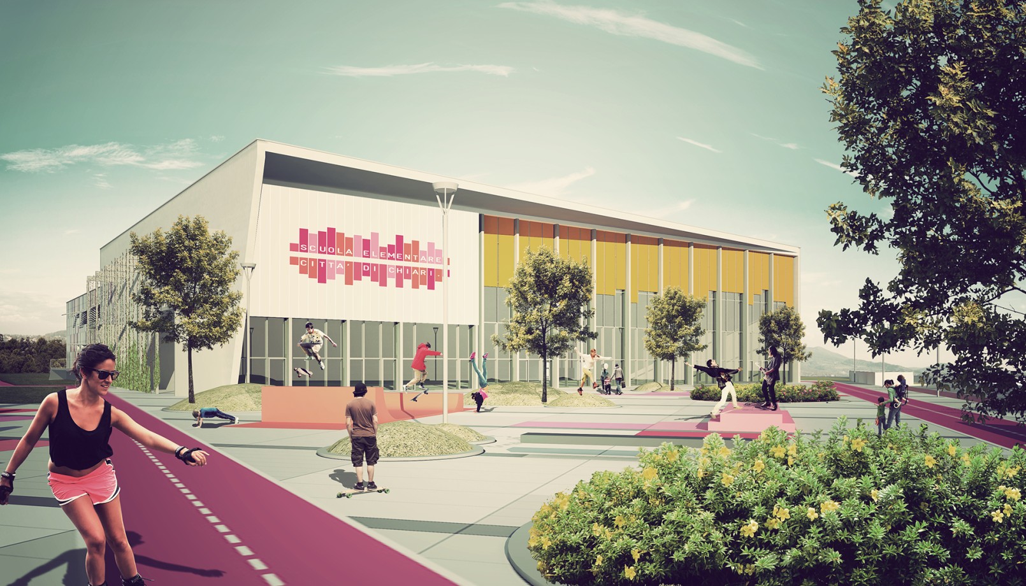
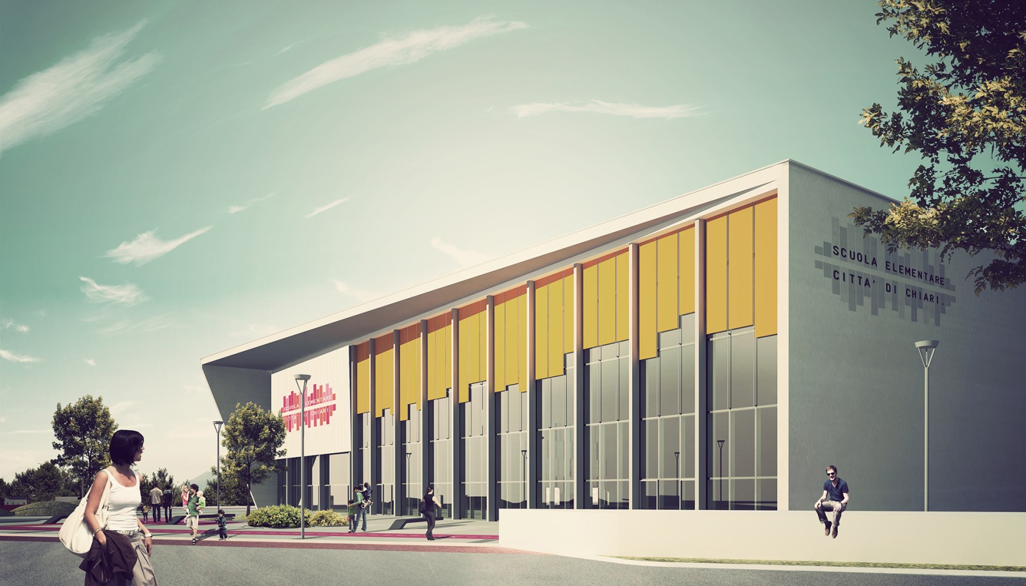
Concorso per la Scuola Martiri-Pedersoli
Il progetto nasce dal desiderio di ampliare l'attuale scuola primaria di Chiari (BS) a causa della crescita della popolazione in questi ultimi anni. Il progetto rappresenta anche una sorta di riqualificazione della città, attraverso la progettazione degli spazi aperti che collegano il nuovo complesso a quello esistente.
Il progetto non riguarda solo l'ampliamento della scuola e della sua mensa, ma anche un sistema di servizi utilizzabili dai cittadini. Ad esempio, la palestra per le competizioni sportive, un centro civico, un auditorium e il relativo parcheggio sotterraneo. Le nuove funzionalità sono collocate in un nuovo volume situato adiacente alla scuola esistente, caratterizzato da un patio interno, che funge da filtro tra le aule e le altre funzioni civiche.
Con l'obiettivo di creare continuità tra gli spazi aperti, il progetto prevede lo stesso trattamento delle superfici per il patio interno. Per quanto riguarda le facciate, il principio utilizzato è quello di evidenziare la sequenza di giunti/accoppiamenti tra i diversi volumi che costituiscono il complesso.
Il risultato è un sistema che, nelle finiture esterne, differenzia i vari elementi, ma nell'articolazione dei volumi è omogeneo, definendo una sorta di ordine urbano, un requisito espresso nel bando.
Other projects
