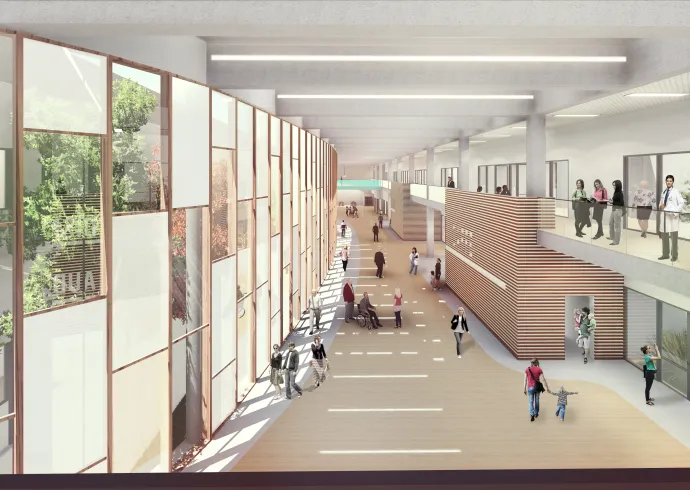Projects menu
Expertise menu
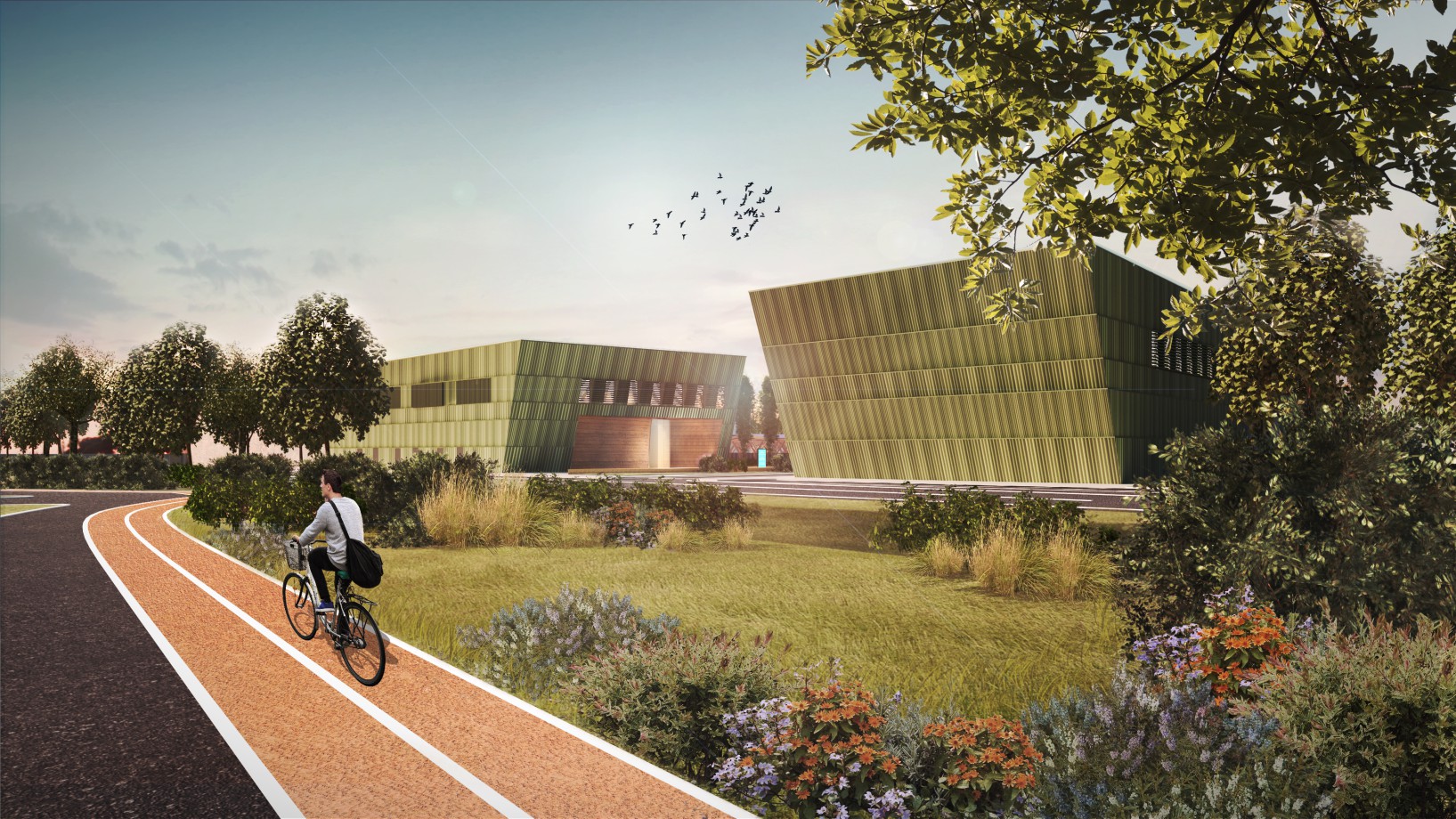
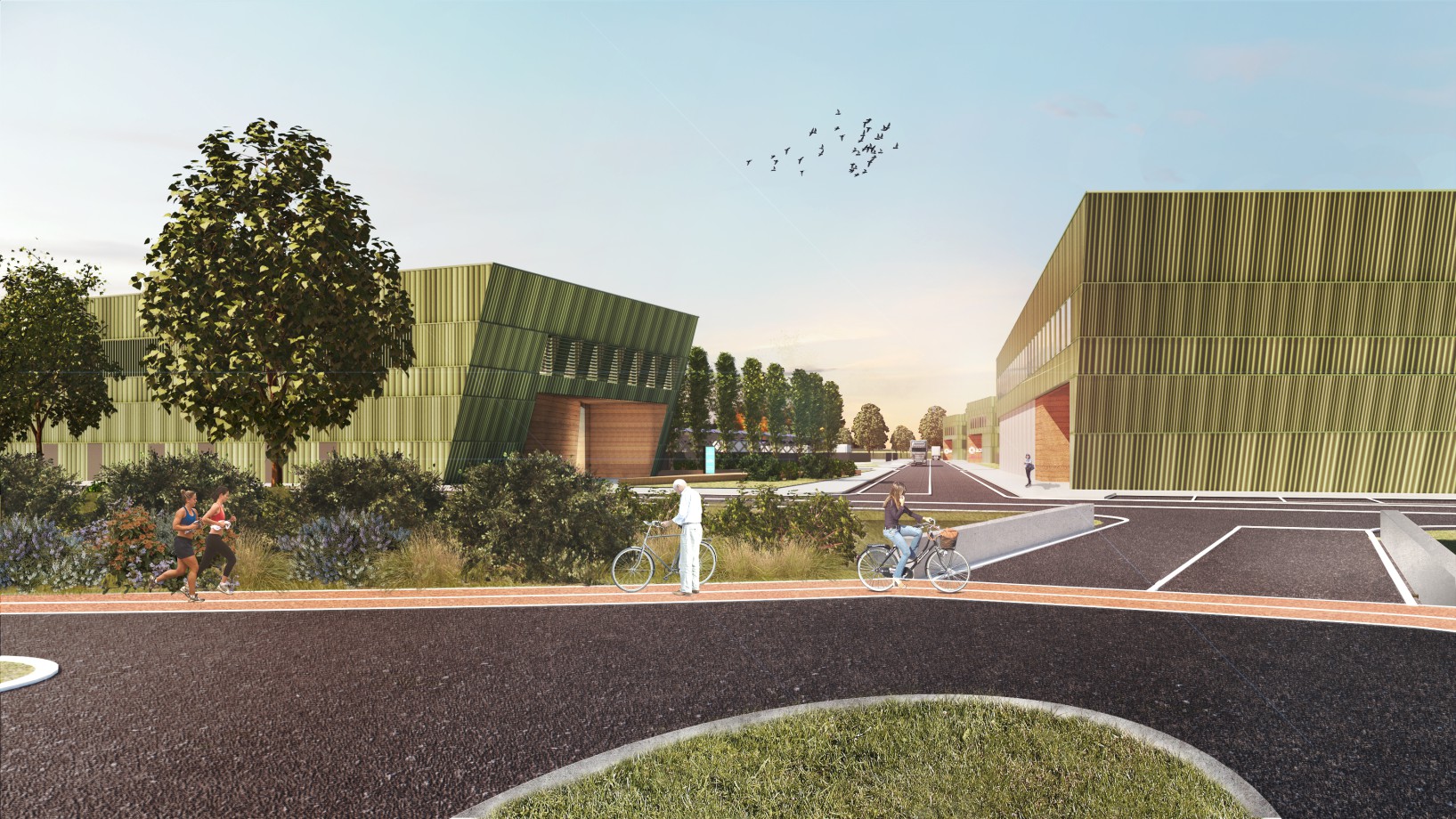



Nuovo Polo Operativo Integrato
Progetto per la costruzione di un nuovo centro dedicato ai servizi composto da quattro edifici principali che coprono un'area di circa 7.000 metri quadrati e spazi collegati, parcheggi, ripari e edifici di servizio e supporto. Nonostante la natura produttiva dell'intervento, grande attenzione è stata posta alla sistemazione degli spazi esterni tra gli edifici per creare un ambiente piacevole e confortevole per i lavoratori.
Il progetto degli edifici principali parte da esigenze di sostenibilità: l'approccio bioclimatico, con un attento studio dell'esposizione ai venti prevalenti, progetta spazi interni il cui comfort per gli utenti è massimo sia in termini igrometrici che in termini di tecnologia dell'illuminazione (illuminazione naturale) in funzione delle condizioni esterne, riducendo i consumi energetici.
Il design delle facciate esterne evidenzia le esigenze funzionali interne nelle scelte estetiche: le aree uffici sono trattate diversamente da quelle dedicate al magazzino, garantendo un dinamismo delle elevazioni che mitiga l'impatto dei nuovi edifici sull'ambiente circostante.
L'intervento prevede il raggiungimento della certificazione LEED di livello GOLD.
Other projects
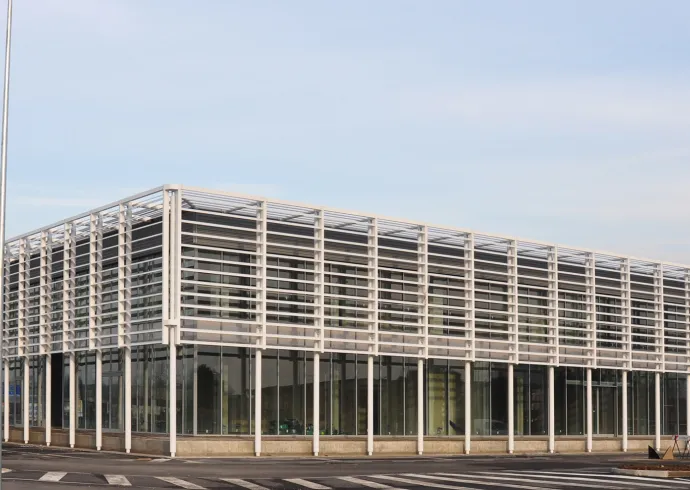
Edificio Commerciale
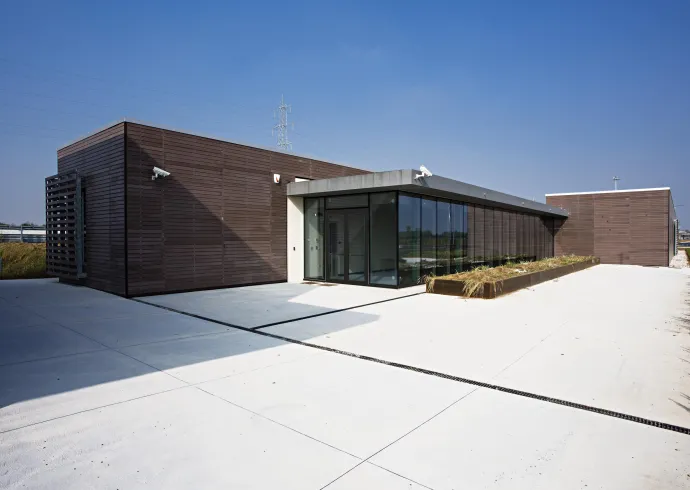
Strutture TEEM (Tangenziale Est Esterna Milano)
