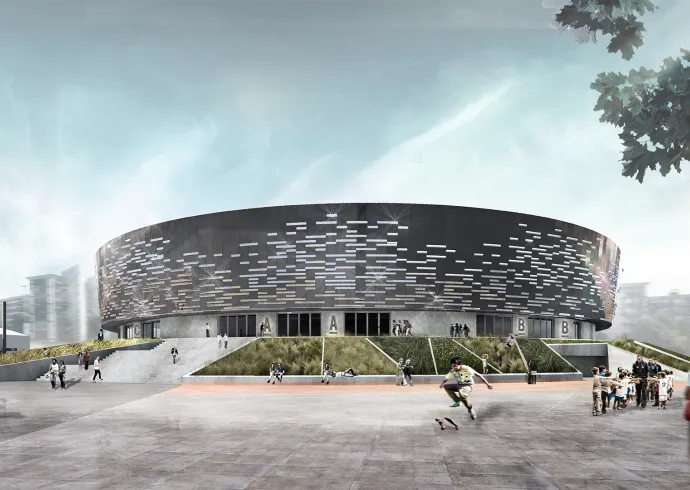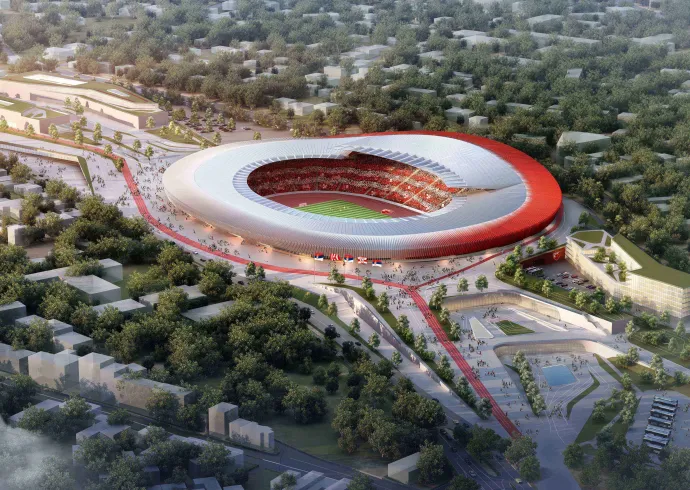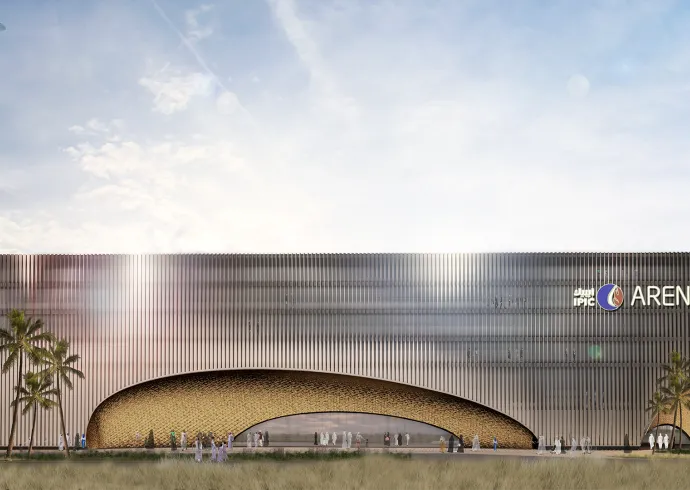Projects menu
Expertise menu

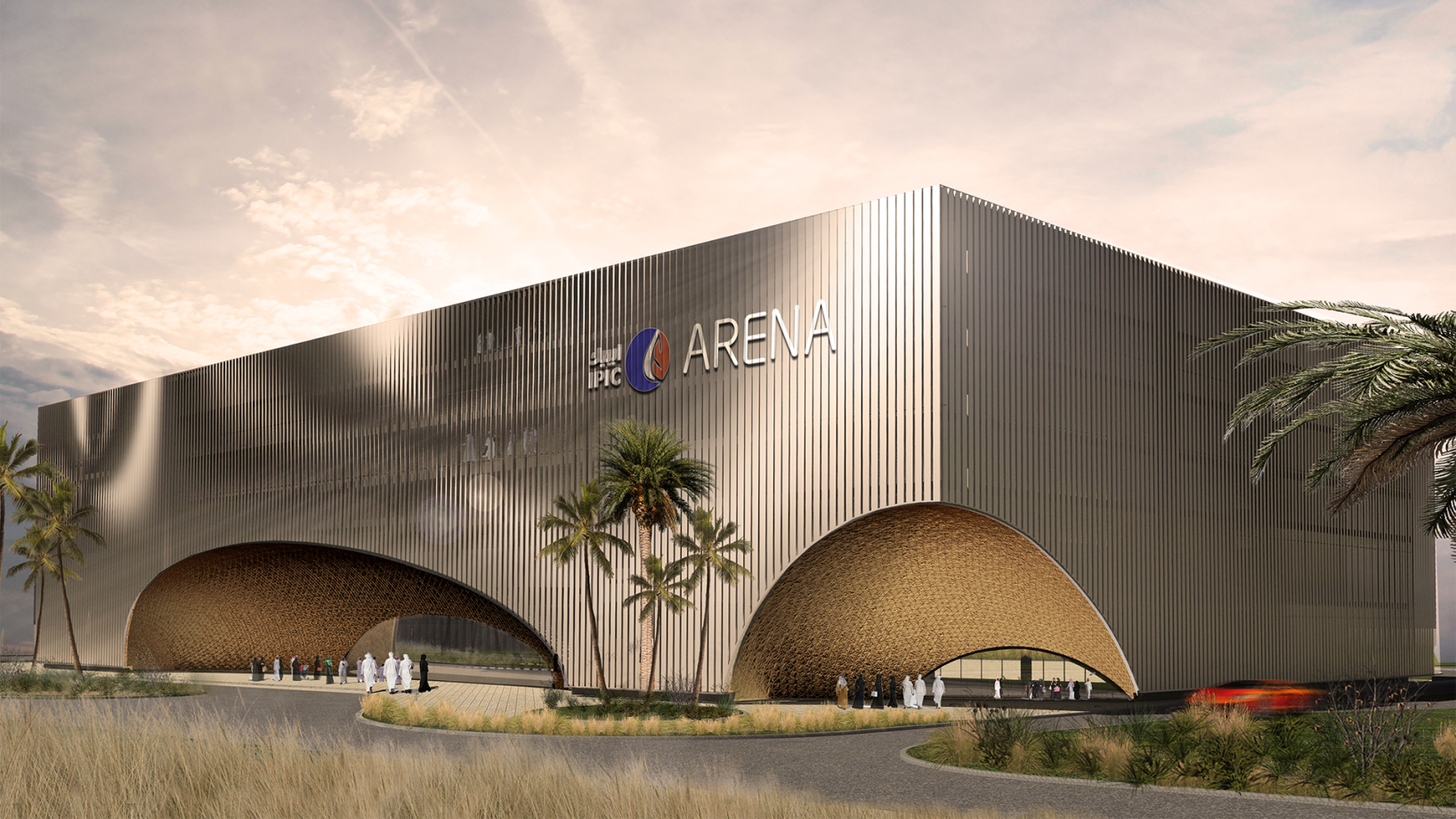
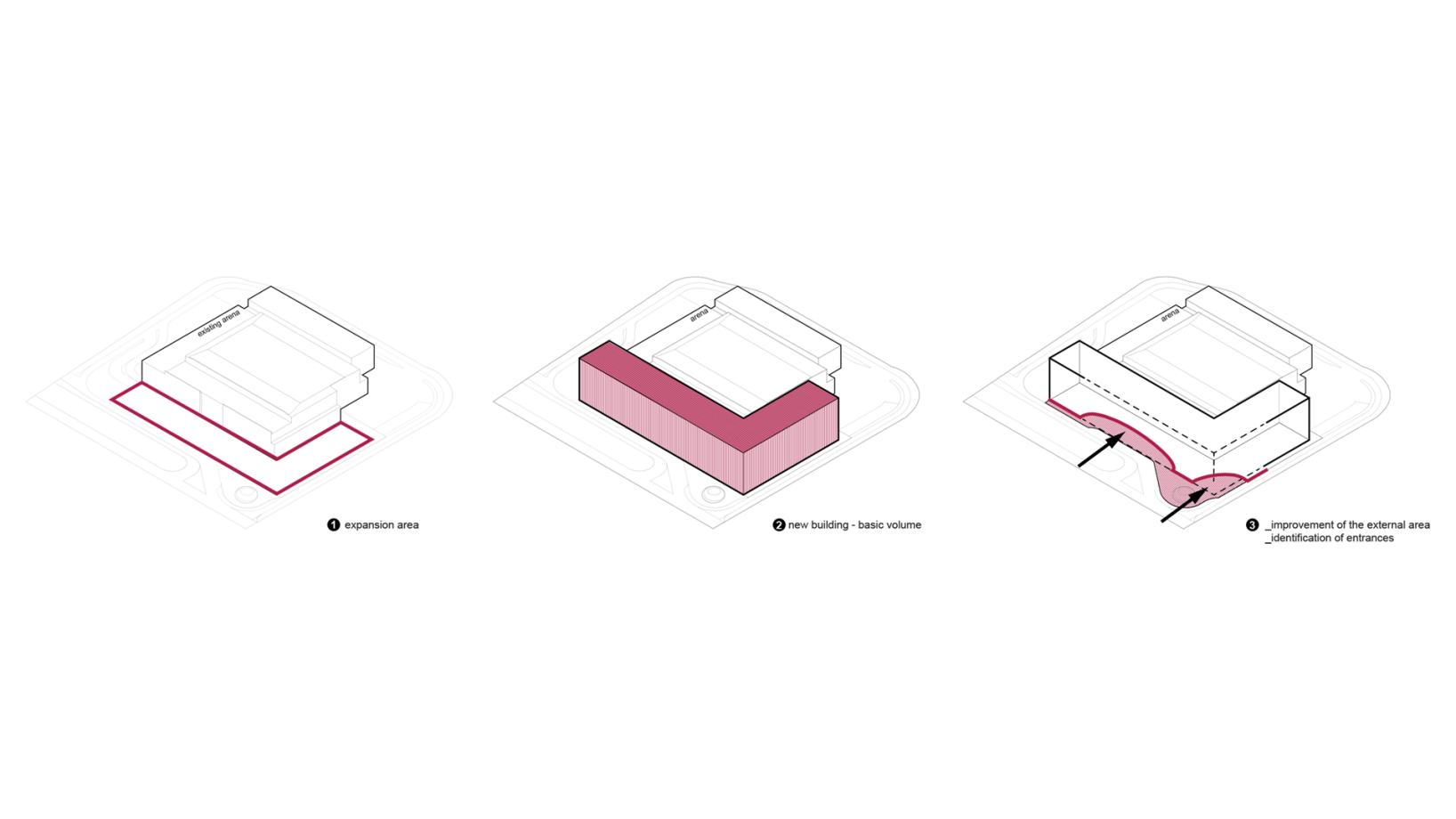
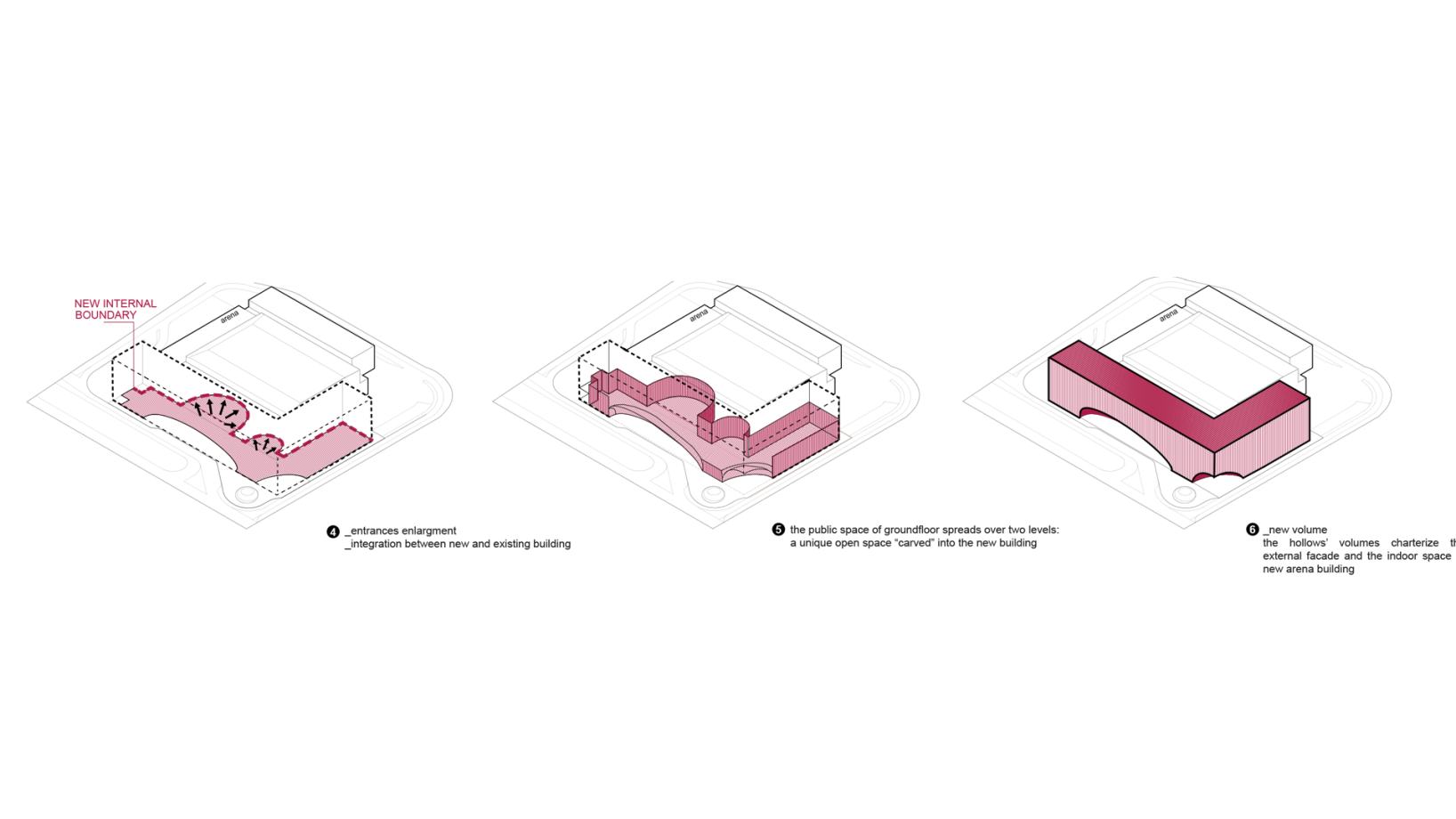
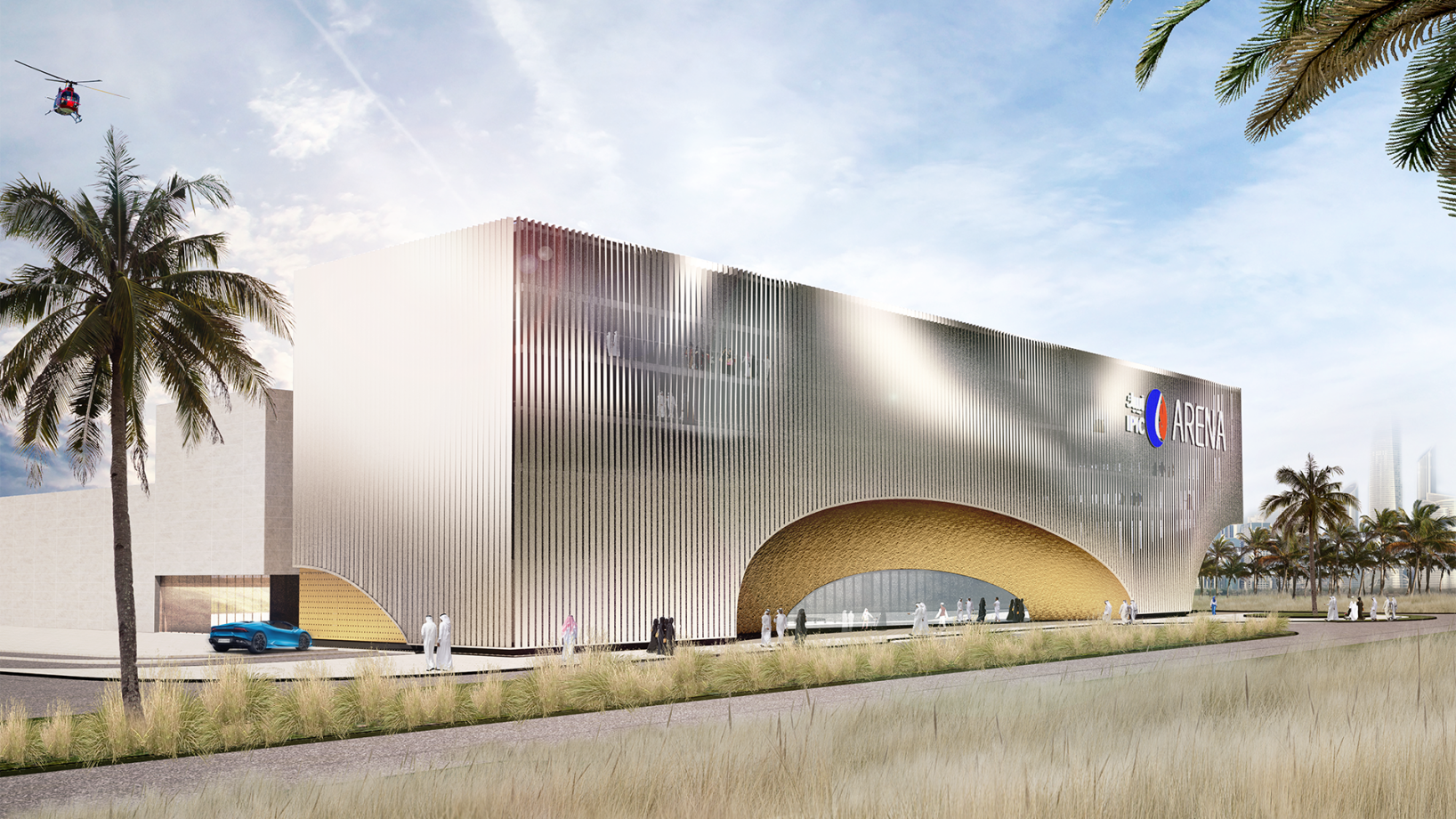
Estensione IPIC Arena
Questo progetto riguarda l'ampliamento dell'Arena IPIC e include: l'ingrandimento delle due principali entrate e l'aggiunta di una palestra e spazi ad uso ufficio all'edificio esistente.
La definizione del volume è caratterizzata da due incavi che stabiliscono una nuova soglia. L'intradosso dei due incavi è rivestito da una texture massiccia in contrapposizione con la facciata incorniciata del volume principale, che richiama la tradizionale Masharabya islamica. La facciata principale è composta da profili metallici che si deformano in punti specifici, conferendo dinamismo, trasparenza e la possibilità di utilizzare un sistema di illuminazione notturna molto efficace.
I due incavi caratterizzano il volume ed evocano elementi islamici, come la relazione tra pieno e vuoto, massa e trasparenza, luce e ombra.
Other projects
