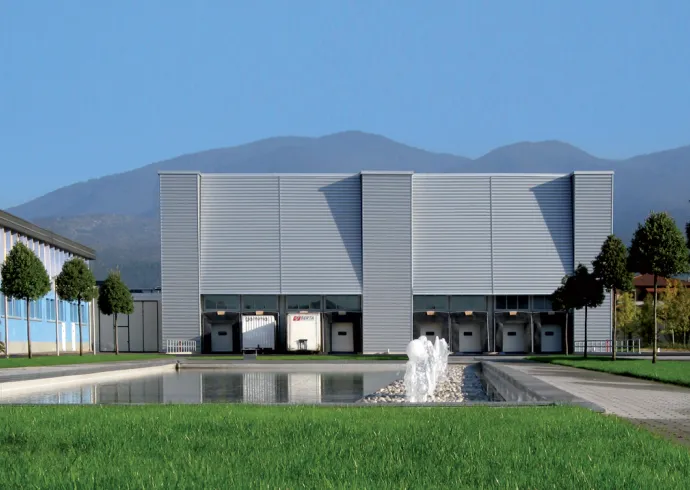Projects menu
Expertise menu
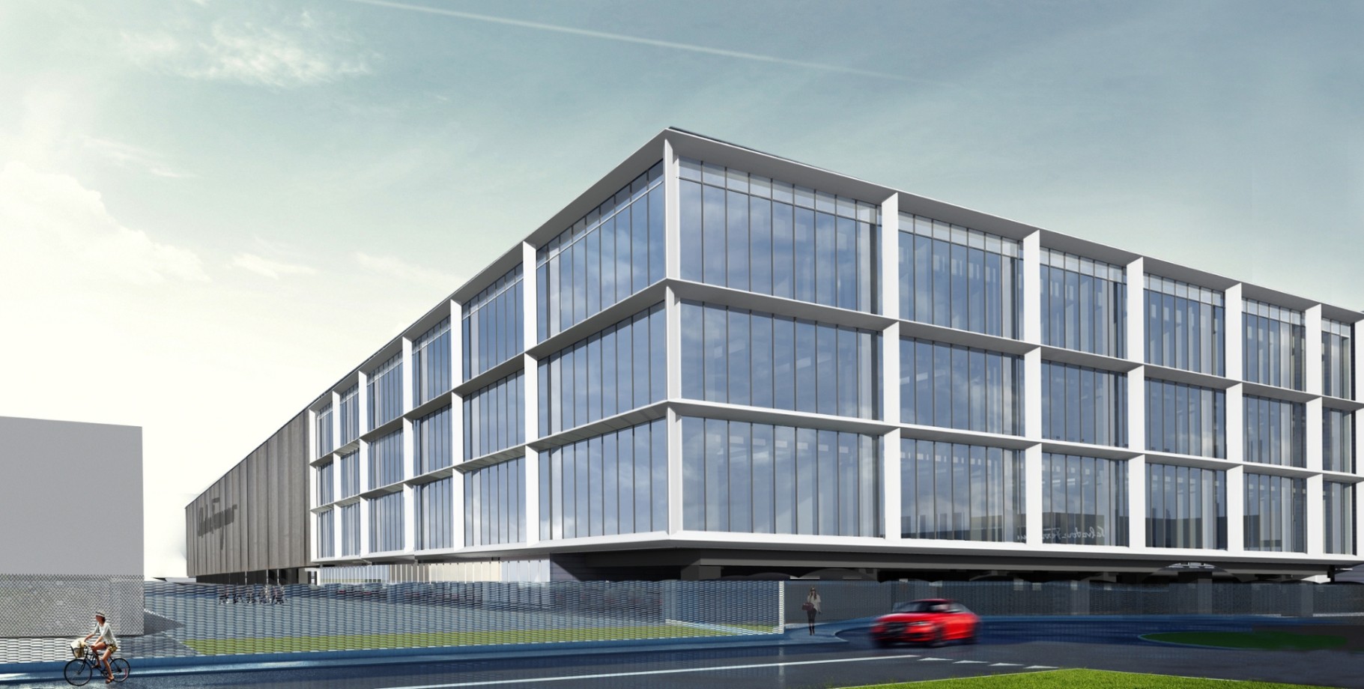
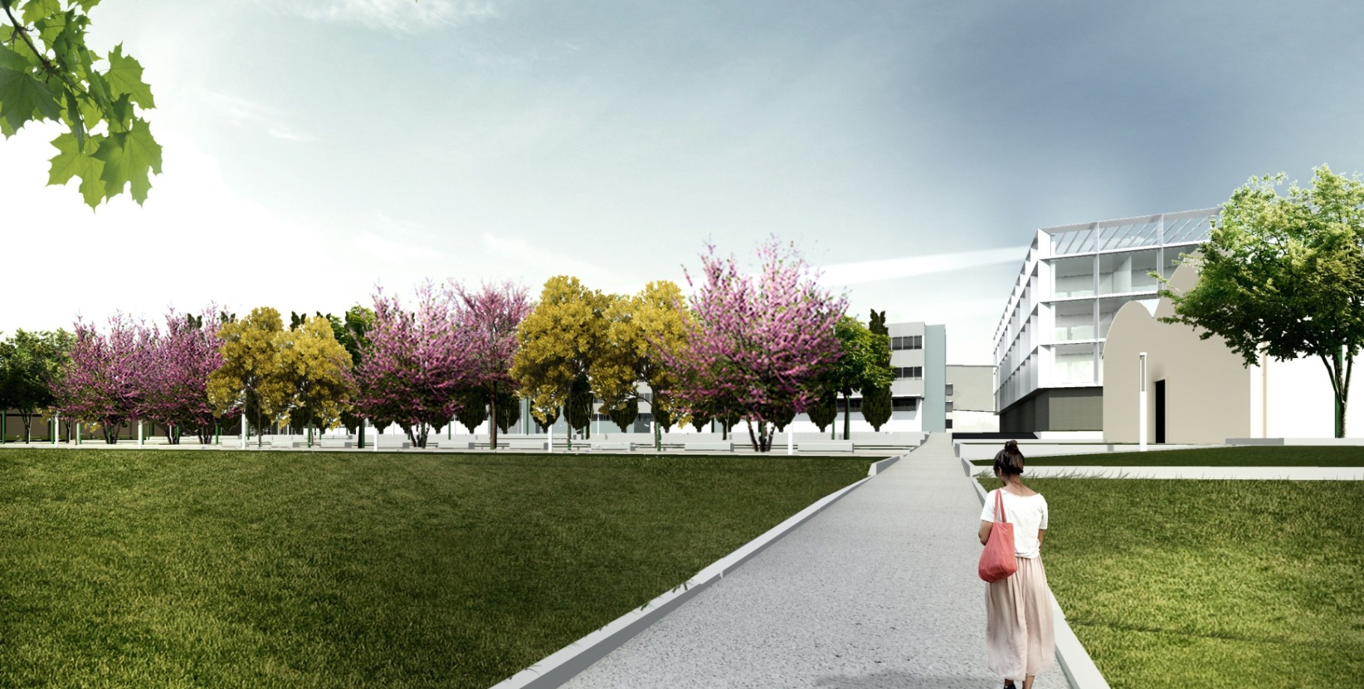
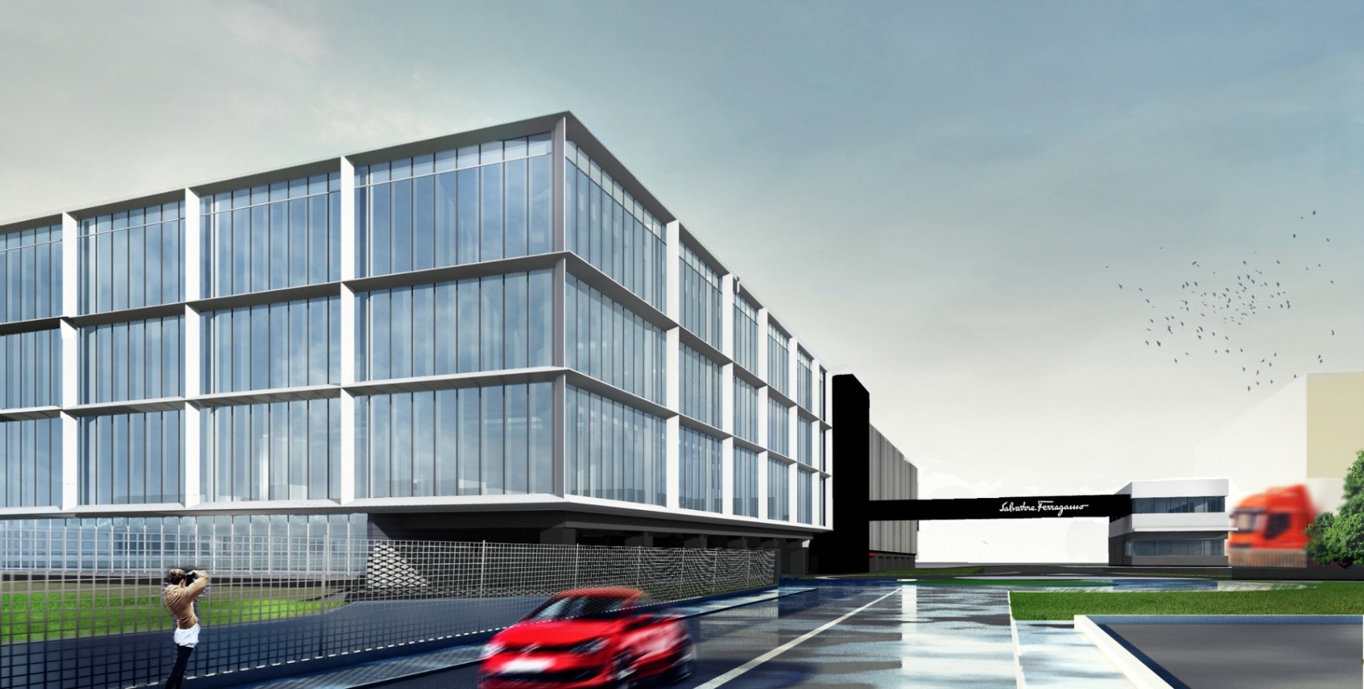
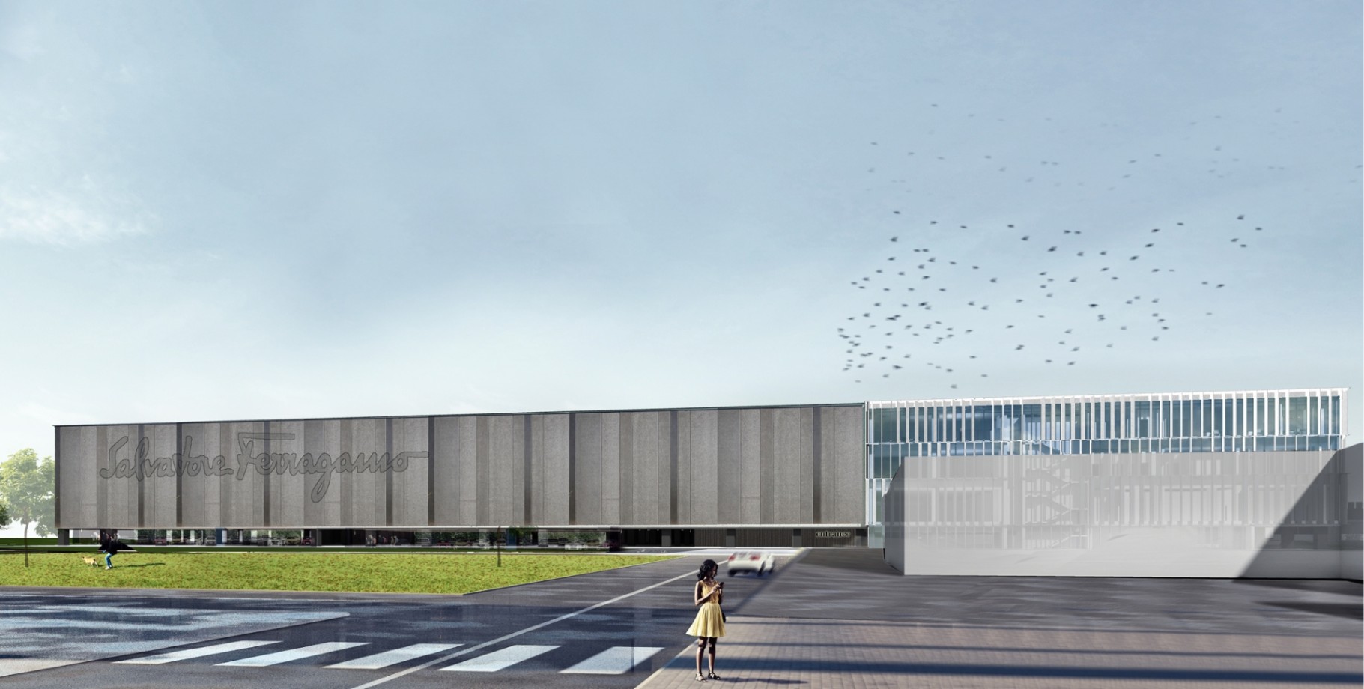
Salvatore Ferragamo: Nuovo Polo Logistico
Il progetto riguarda lo sviluppo del nuovo Centro Logistico della lussuosa azienda di moda Salvatore Ferragamo a Sesto Fiorentino, vicino a Firenze (IT). Il progetto si trova accanto al centro di produzione dell'azienda e pertanto questo intervento richiede l'integrazione degli edifici esistenti, la ridefinizione degli spazi aperti con un nuovo masterplan per tutta l'azienda. Il progetto dell'Hub prevede la revisione del sistema di accesso e trasporto all'interno della struttura in conformità ai concetti di semplificazione e razionalizzazione dei percorsi. La superficie lorda del progetto è di circa 22.500 mq per gli edifici logistici, un edificio di quattro piani con un parcheggio aperto per 500 auto al piano terra.
Il centro logistico, inaugurato nel 2018, ha ottenuto la certificazione LEED al livello più alto - Platino. Questo ha richiesto un grande sforzo, soprattutto nella progettazione MEP (meccanica, elettrica e idraulica), considerando il tipo di edificio industriale, che è ad alto consumo energetico. Per questo motivo, il sito sarà dotato di un impianto fotovoltaico con una capacità di picco di 863,50 kWp e composto da oltre 3.200 pannelli solari. CREW, insieme al consulente MEP, ha sviluppato il progetto strutturale e architettonico dal concept al Detailed Design e ha effettuato il coordinamento generale dei progettisti e delle parti interessate.
Nella fase iniziale, ci siamo occupati della preparazione del PUC (Progetti Unitari Convenzionati). Dopo l'approvazione, abbiamo presentato tutte le autorizzazioni edilizie relative all'edificio e gestito tutti i rapporti con le autorità locali.
Other projects
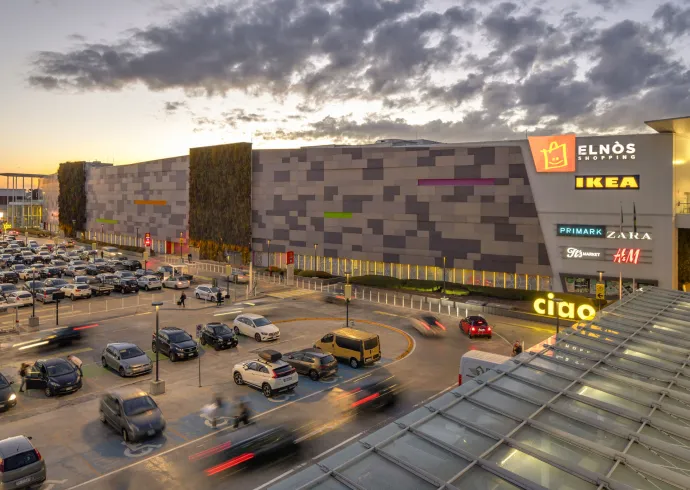
Centro Commerciale Elnòs

