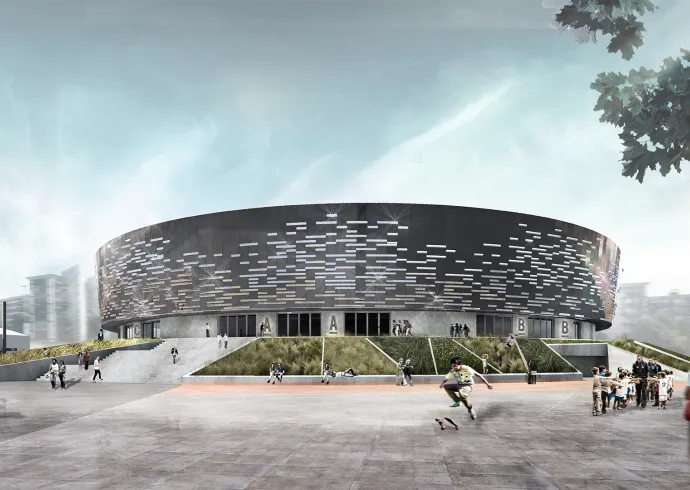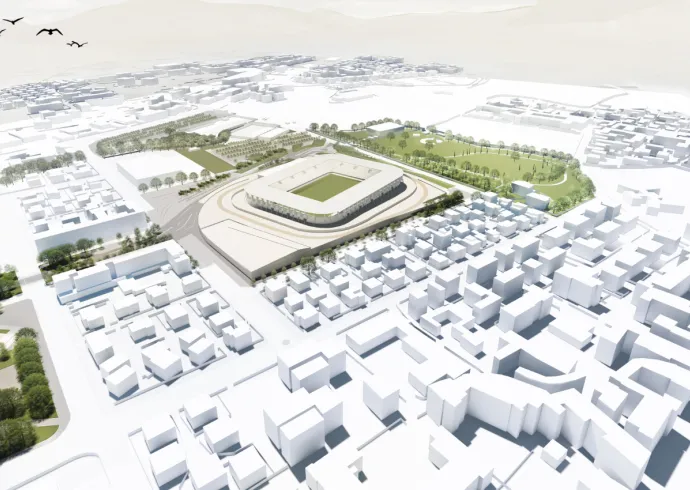Projects menu
Expertise menu
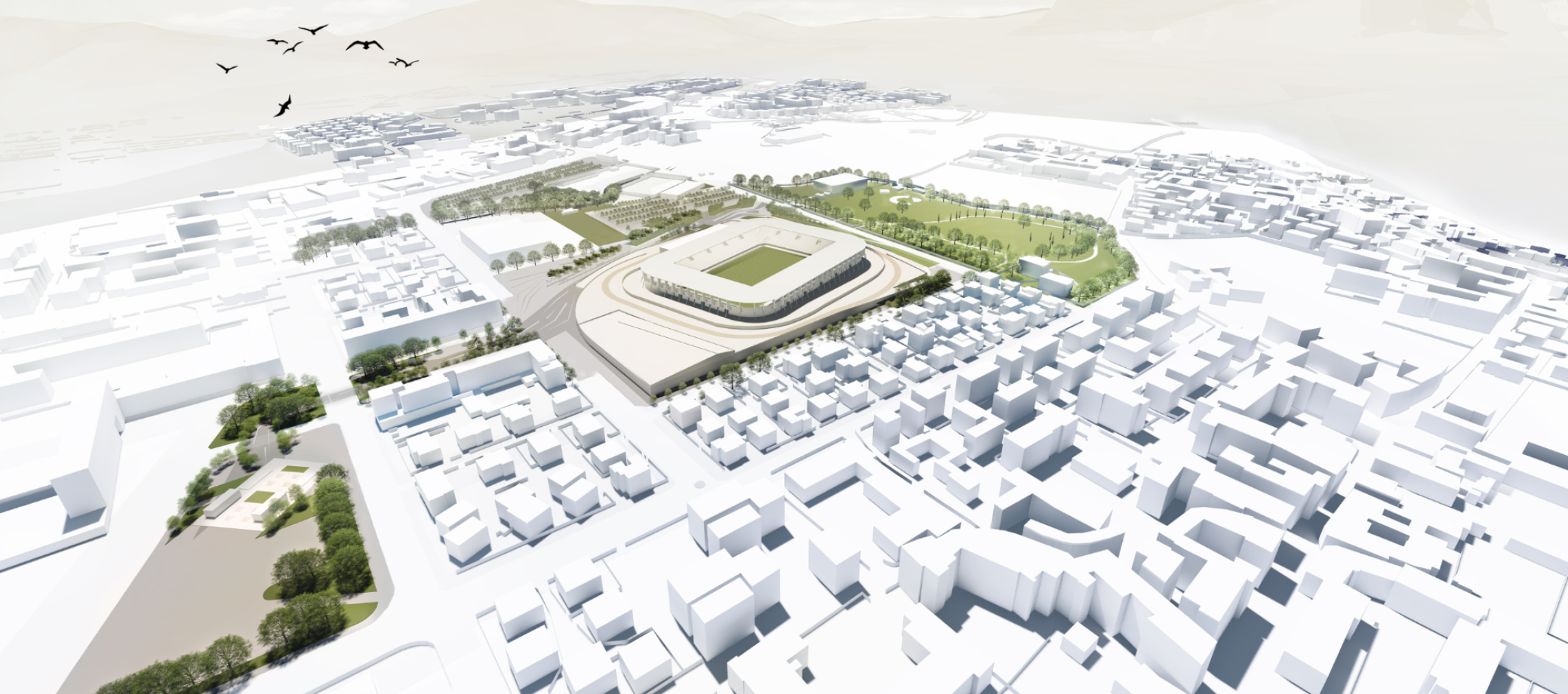
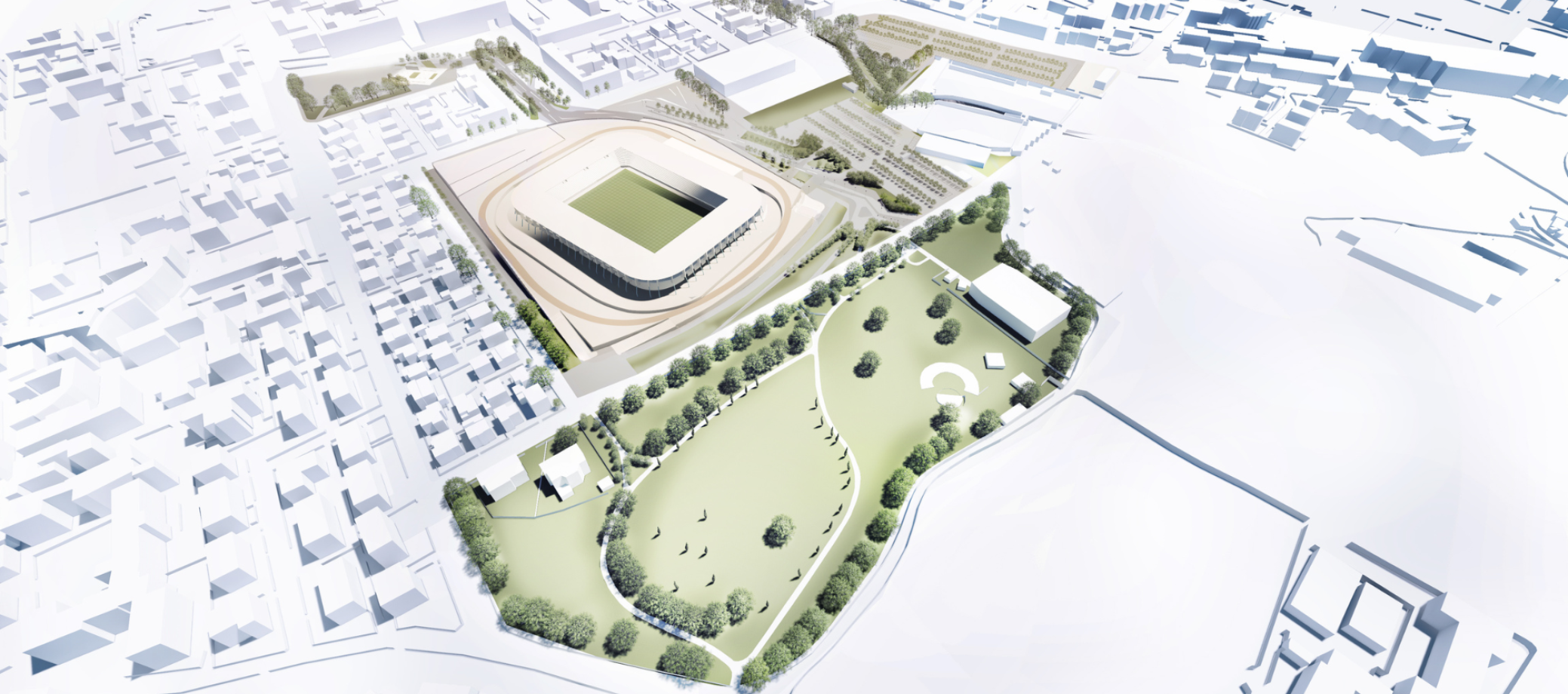
New M. Rigamonti Stadium
Questo progetto riguarda la riqualificazione dello stadio esistente Mario Rigamonti situato nel nord di Brescia. Rientra nella categoria degli stadi urbani e per questo motivo il progetto non si limita alla costruzione della nuova struttura sportiva, ma mira a rigenerare l'area circostante. Parte da un'analisi delle potenzialità urbane al fine di creare un dialogo tra queste e il nuovo impianto come nuovo servizio per la comunità.
Lo stadio potrà ospitare 16.340 spettatori e occuperà un'area di 111.500 mq, con servizi strettamente legati alla struttura sportiva come il negozio e il museo del Brescia Calcio, oltre ad attività urbane come aree commerciali e ristoranti, per una maggiore apertura verso la città sia in termini di tempo che di spazio.
La creazione di una struttura sportiva contemporanea, che rispetti gli standard europei e risponda alle esigenze della popolazione in termini di spazio, sicurezza e fruibilità, ha portato alla scelta di sviluppare la cavea su un podio, posizionando gli accessi controllati a un livello superiore. Questo elemento architettonico permette di risolvere vari temi progettuali legati al funzionamento dello stadio, inclusa la risoluzione delle questioni relative alle barriere di sicurezza, la separazione totale dei flussi e la coesistenza di altre attività pubbliche aperte durante i giorni di partita.
Other projects
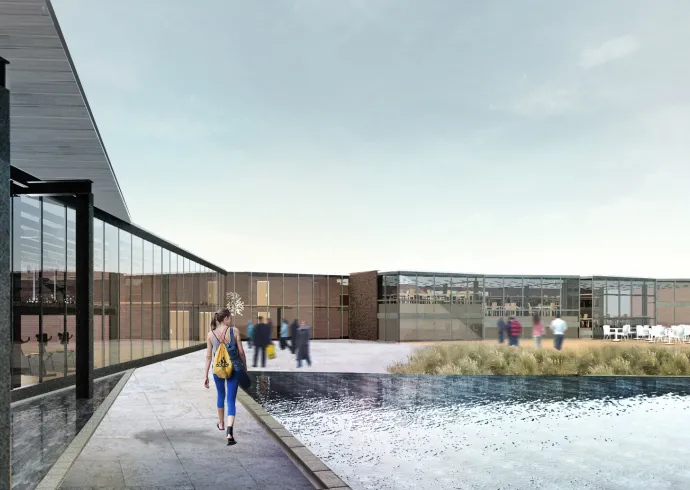
Edifici per strutture sportive
