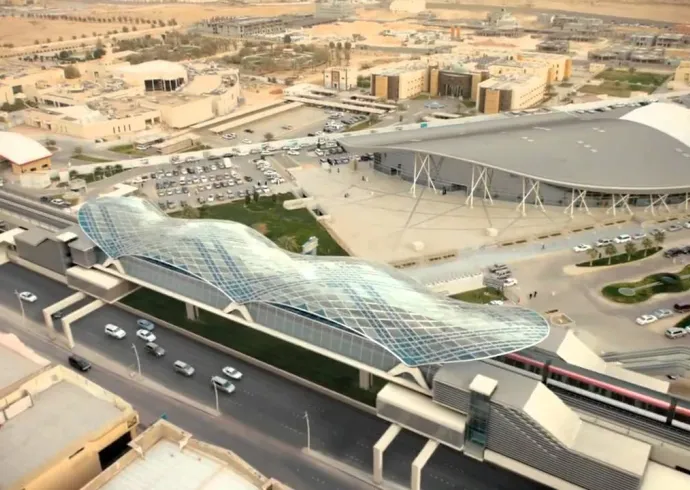Projects menu
Projects menu
Expertise menu
Expertise menu

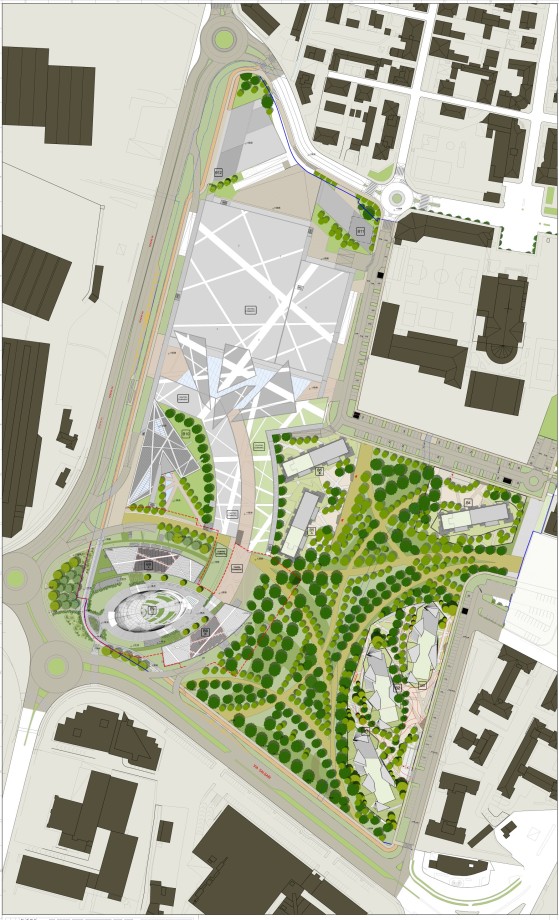
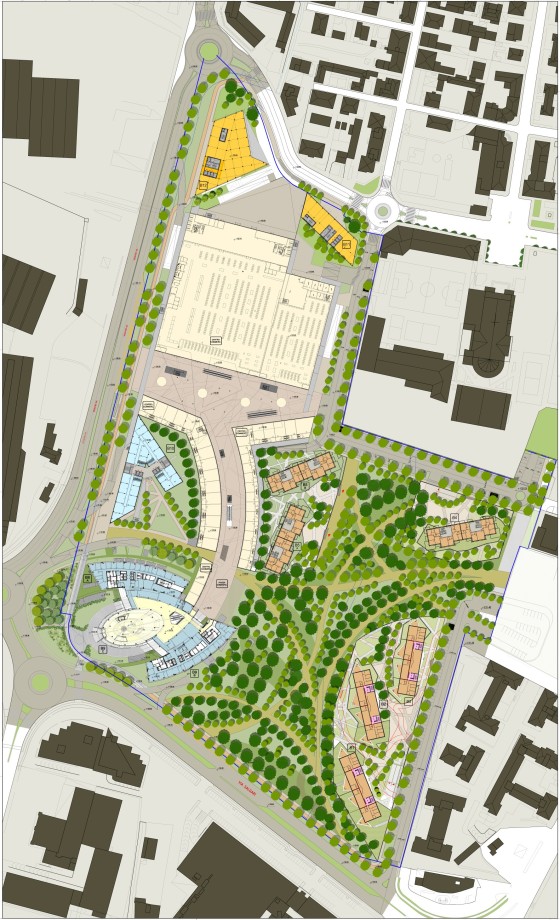
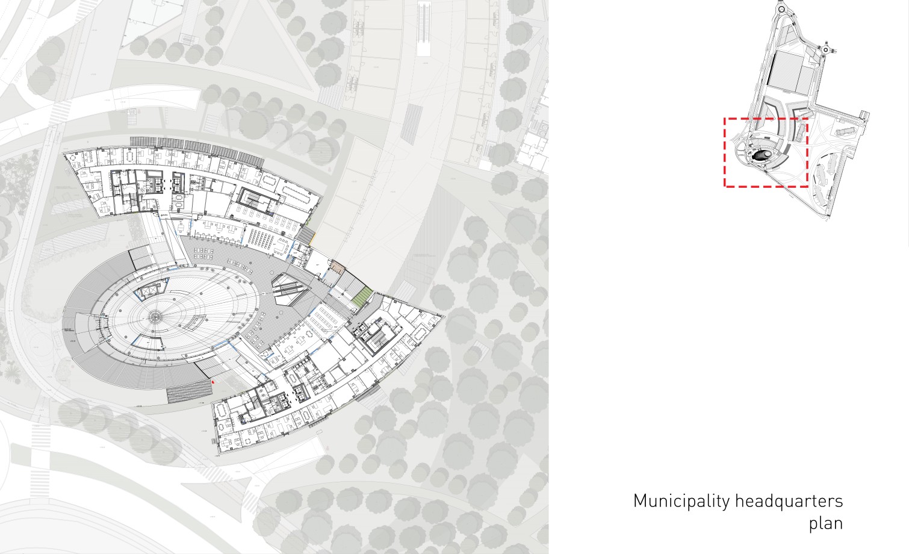
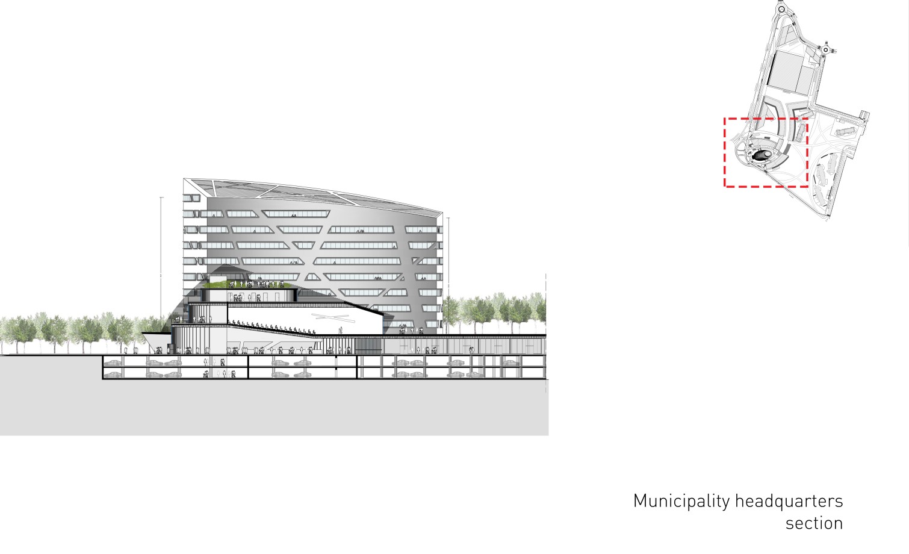
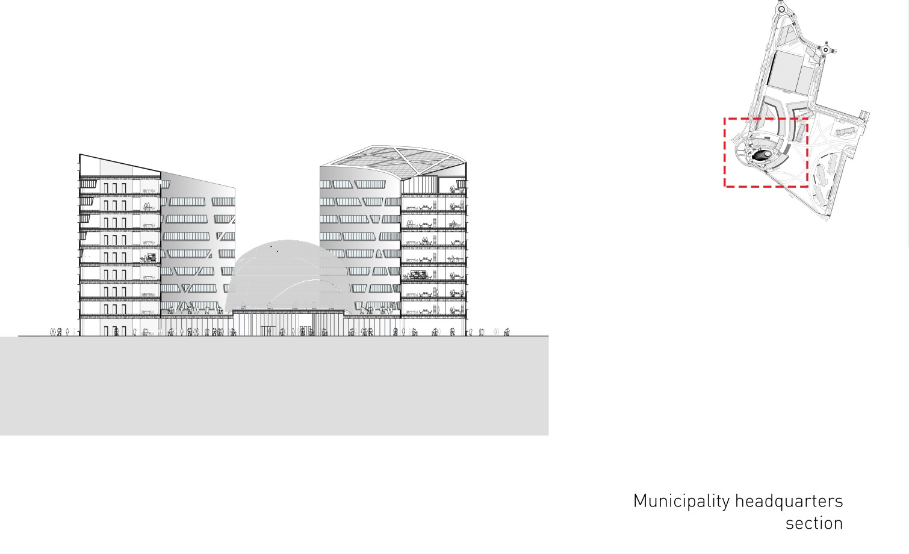
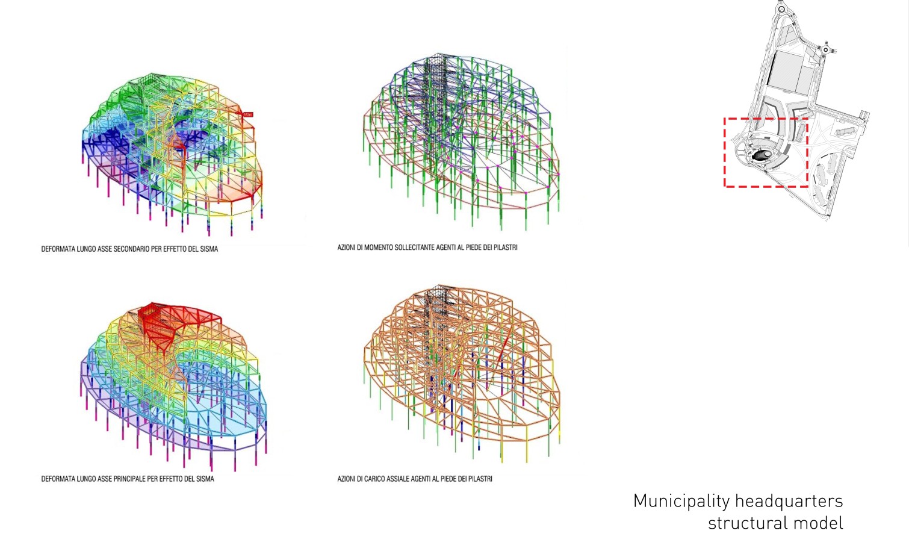
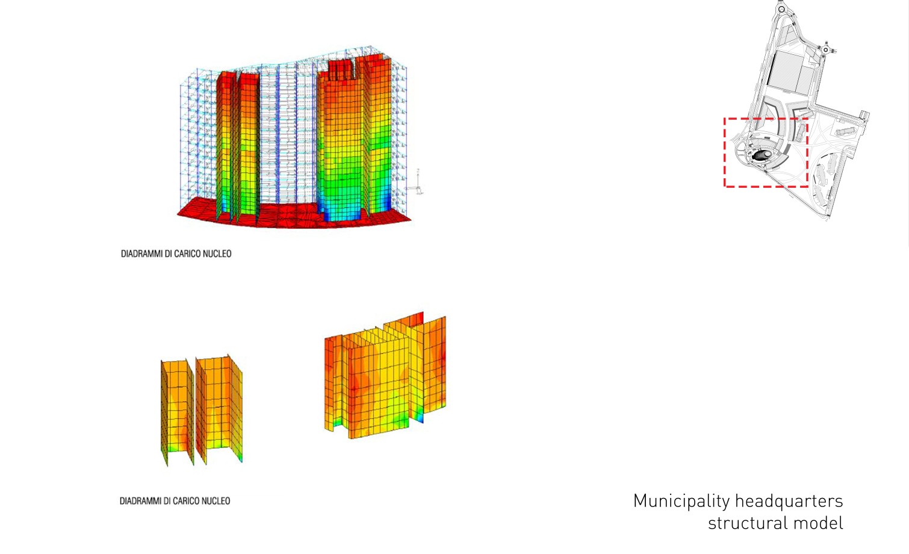

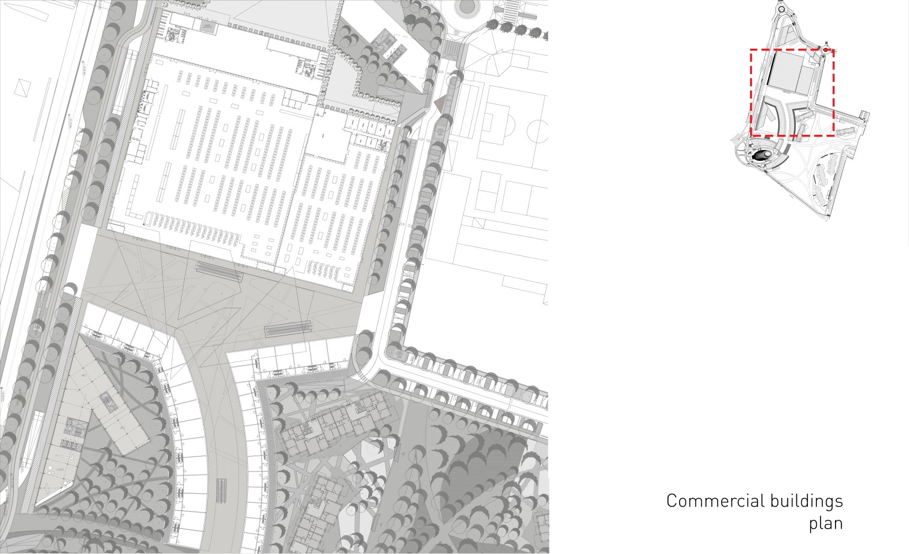
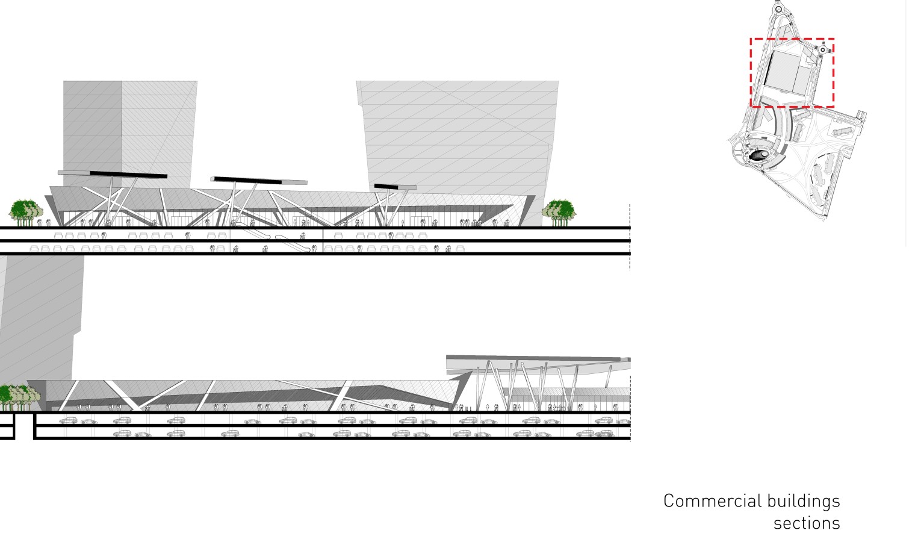
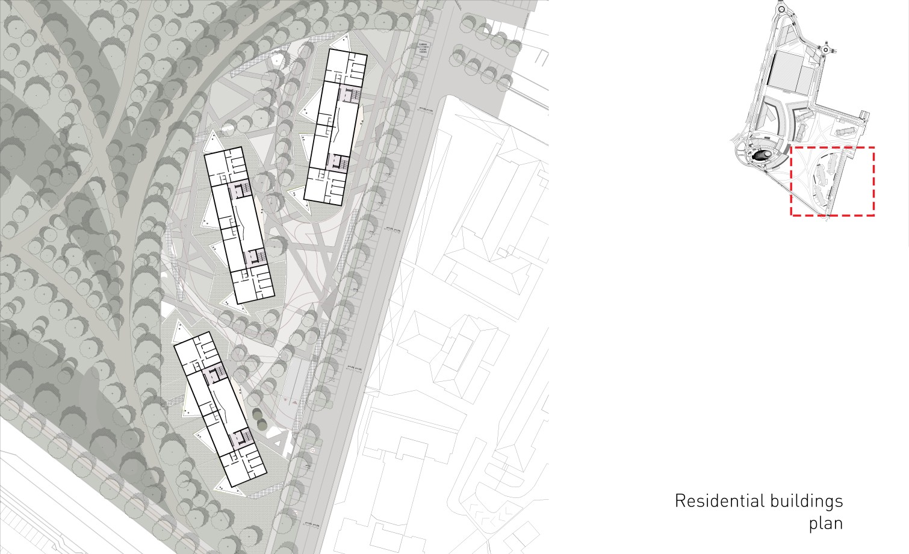
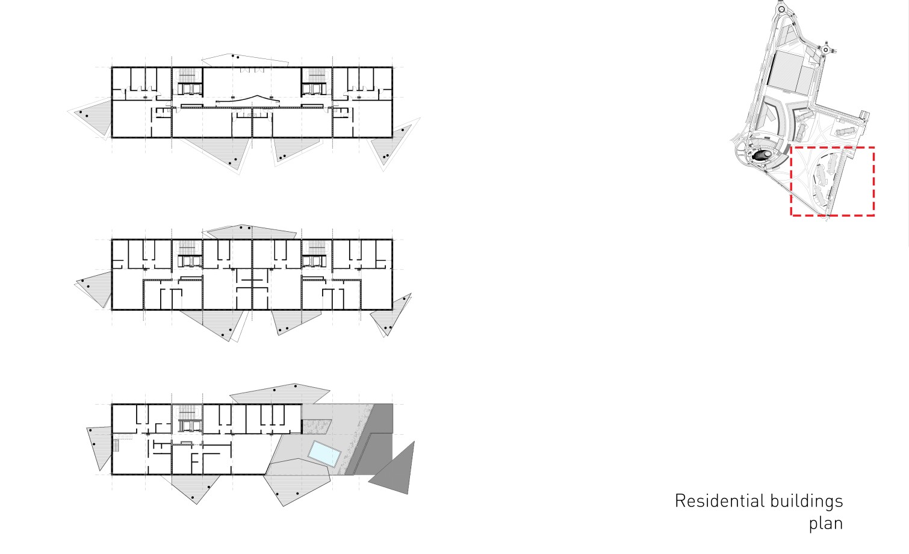
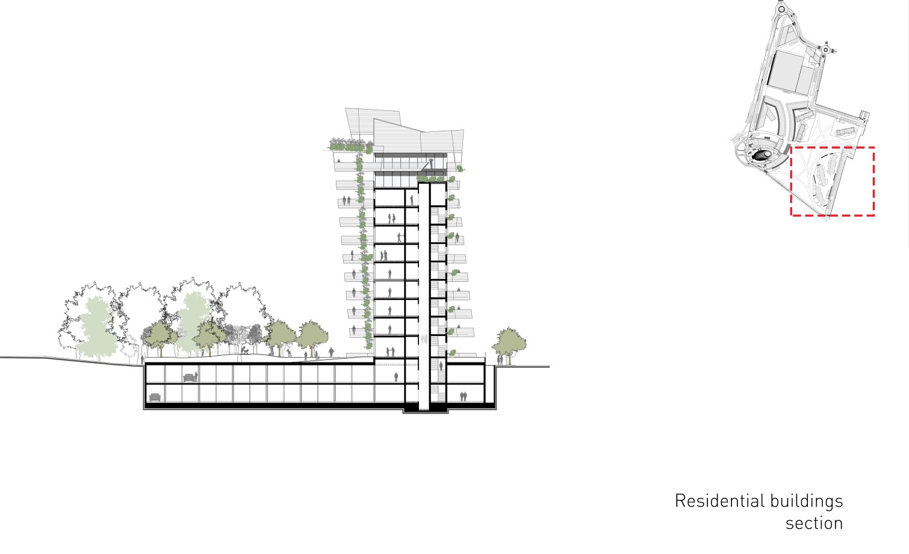
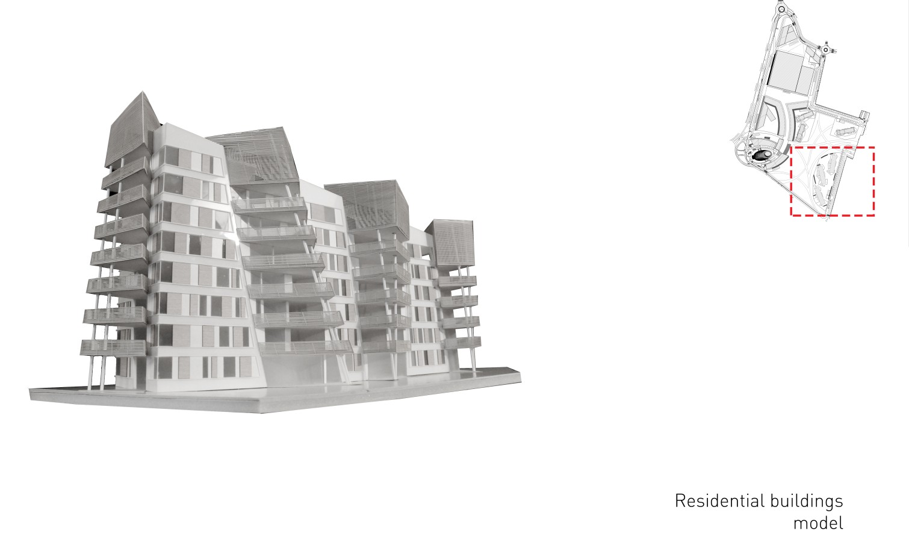
Rigenerazione Area San Nazzaro
Il masterplan di Sannazzaro - nato dalla collaborazione tra lo studio CREW-Cremonesi, lo Studio Dante O. Benini e SDL Daniel Libeskind - crea un'opportunità unica per ripensare la città di Brescia, che come molte città italiane, presenta una periferia frammentata. Sannazzaro sarà una nuova area nevralgica per Brescia, un contrappeso al centro storico, che racconti le idee del XXI secolo in termini di sostenibilità, spazi pubblici e architettura.
L'area di circa 100.000 mq include:
- Una Nuova Sede Municipale: caratterizzata da 3 gruppi di strutture; un edificio centrale che ospita i servizi pubblici della provincia, due edifici simmetrici di dieci piani per ospitare le attività tecniche e amministrative.
- Un progetto residenziale: composto da 6 edifici residenziali.
- Un Centro Commerciale: che, insieme agli edifici per uffici, ridisegna il fronte strada.
- Un Grande Parco: un polmone verde per le residenze circostanti e fulcro strategico dell'intero progetto.
Gli edifici commerciali
L'intervento è caratterizzato da diversi tipi di edifici commerciali: un elemento compatto situato nella parte settentrionale dell'area, e alcuni piccoli negozi lungo l'asse pedonale direzione nord-sud. I due sistemi sono collegati da una piazza urbana coperta da una spettacolare tettoia in acciaio e vetro che può ospitare eventi culturali e ricreativi. Progetto architettonico di SDL Daniel Libeskind, Studio Dante O. Benini.
Servizi CREW: Progettazione architettonica e strutturale.
Gli edifici residenziali
Il complesso di 3 edifici è progettato per permettere l'ingresso al parco dai quartieri esistenti. La disposizione interna delle unità è semplice e flessibile. Gli elementi che caratterizzano l'edificio sono i balconi, situati in volumi geometrici che offrono diverse prospettive sul parco. Progetto architettonico di SDL Daniel Libeskind.
Servizi CREW: Progettazione strutturale
La sede municipale
Il punto di riferimento di Sannazzaro è il nuovo edificio municipale. La struttura è composta da due ali ruotate attorno a una forma centrale, che ricrea una piazza su più livelli. Gli edifici e la piazza nascono con l'obiettivo di diventare due nuove icone per la città, una reinterpretazione architettonica dell'interazione tra governo e cittadini che richiama le radici democratiche dell'agorà.
Questo è il progetto ha vinto il concorso della Provincia di Brescia.
Il concorso prevedeva la realizzazione di 3 gruppi di strutture con un'altezza massima di 55,30 m per un totale di 25.000 mq, così suddivisi:
- Un edificio centrale che ospita i servizi pubblici della provincia: la sala dell'assemblea, la sala del consiglio provinciale, le sale per i gruppi politici, la sala stampa e una sala di ricevimento.
- Due edifici simmetrici di dieci piani per ospitare le attività tecniche e amministrative.
Progetto architettonico: SDL Daniel Libeskind
Servizi CREW: Progettazione architettonica e strutturale
Other projects

Autostrada BreBeMi
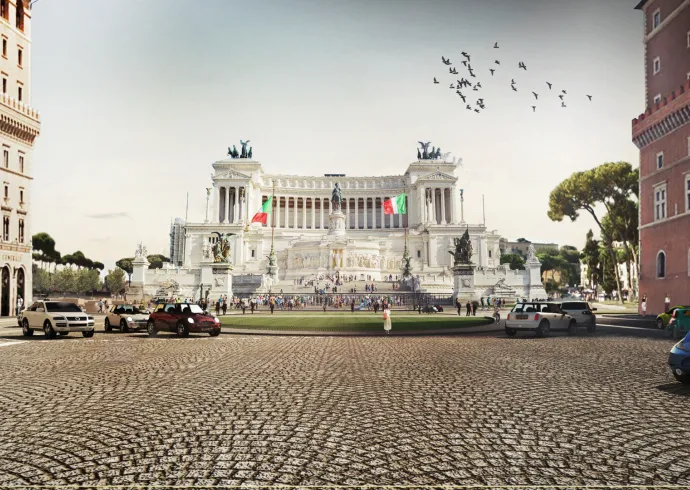
Metro C Station - Piazza Venezia - Roma
