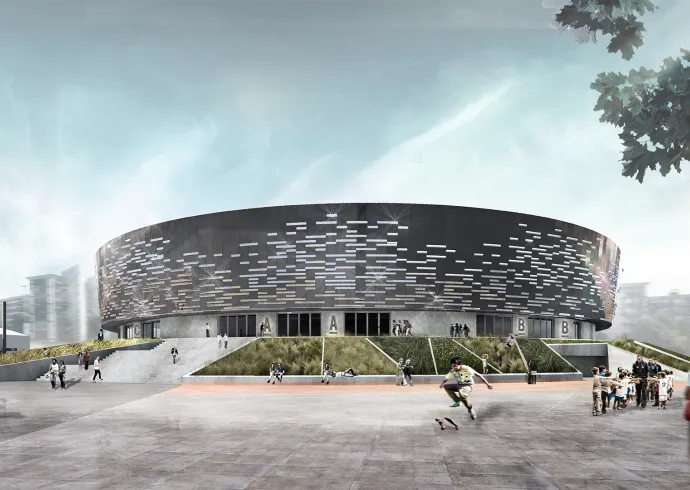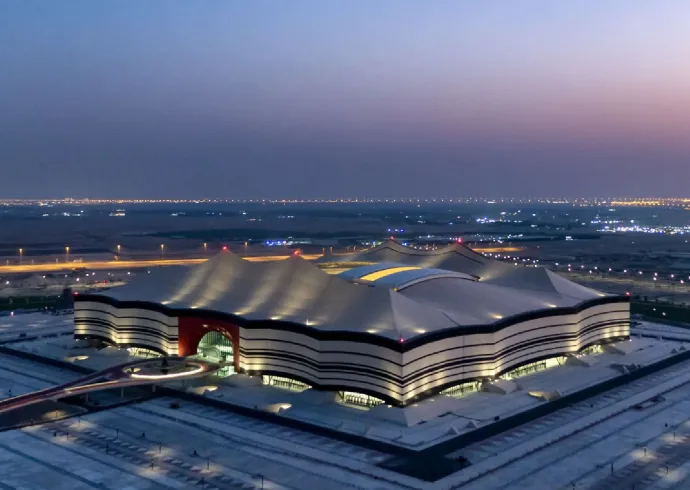Projects menu
Projects menu
Expertise menu
Expertise menu
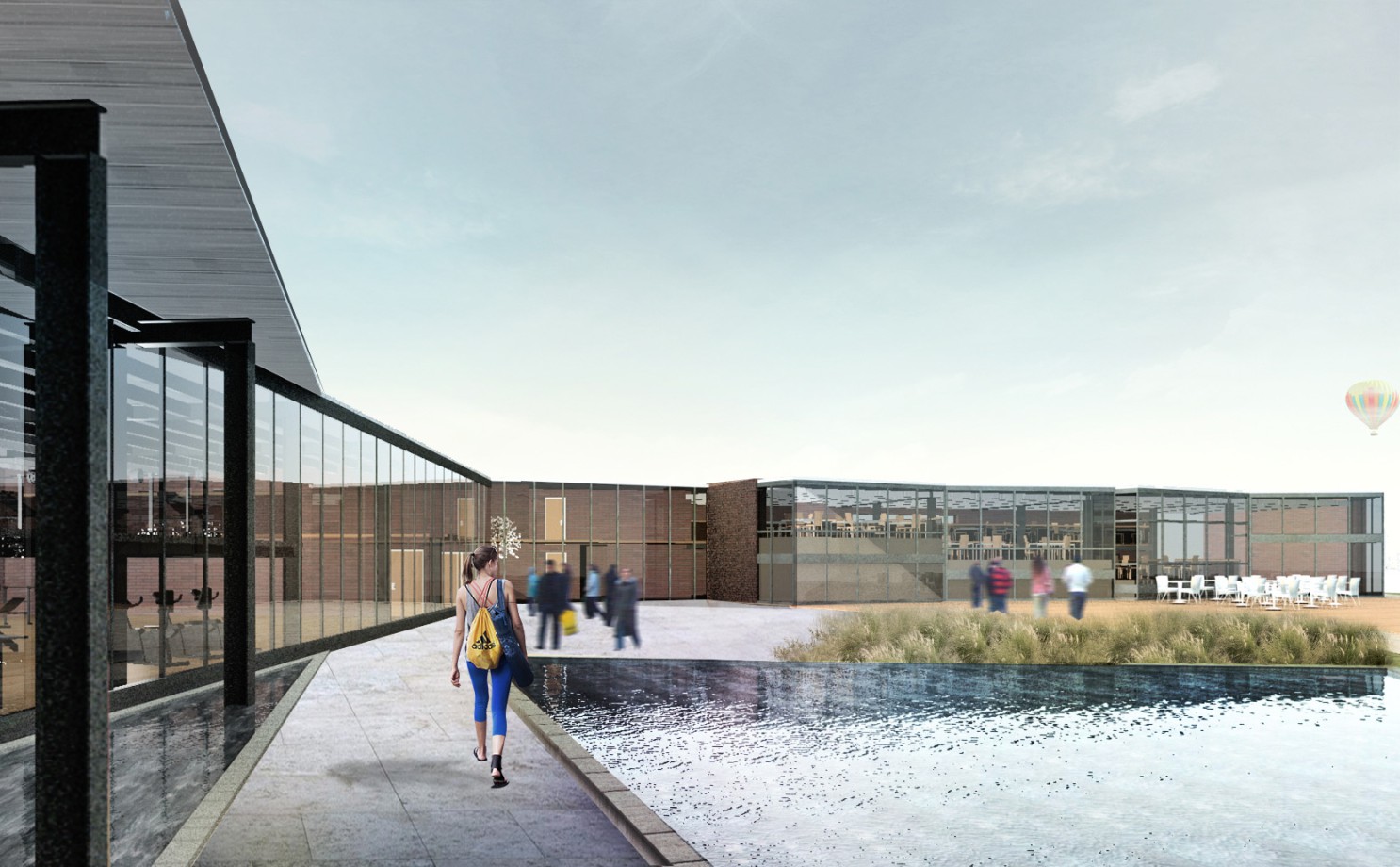
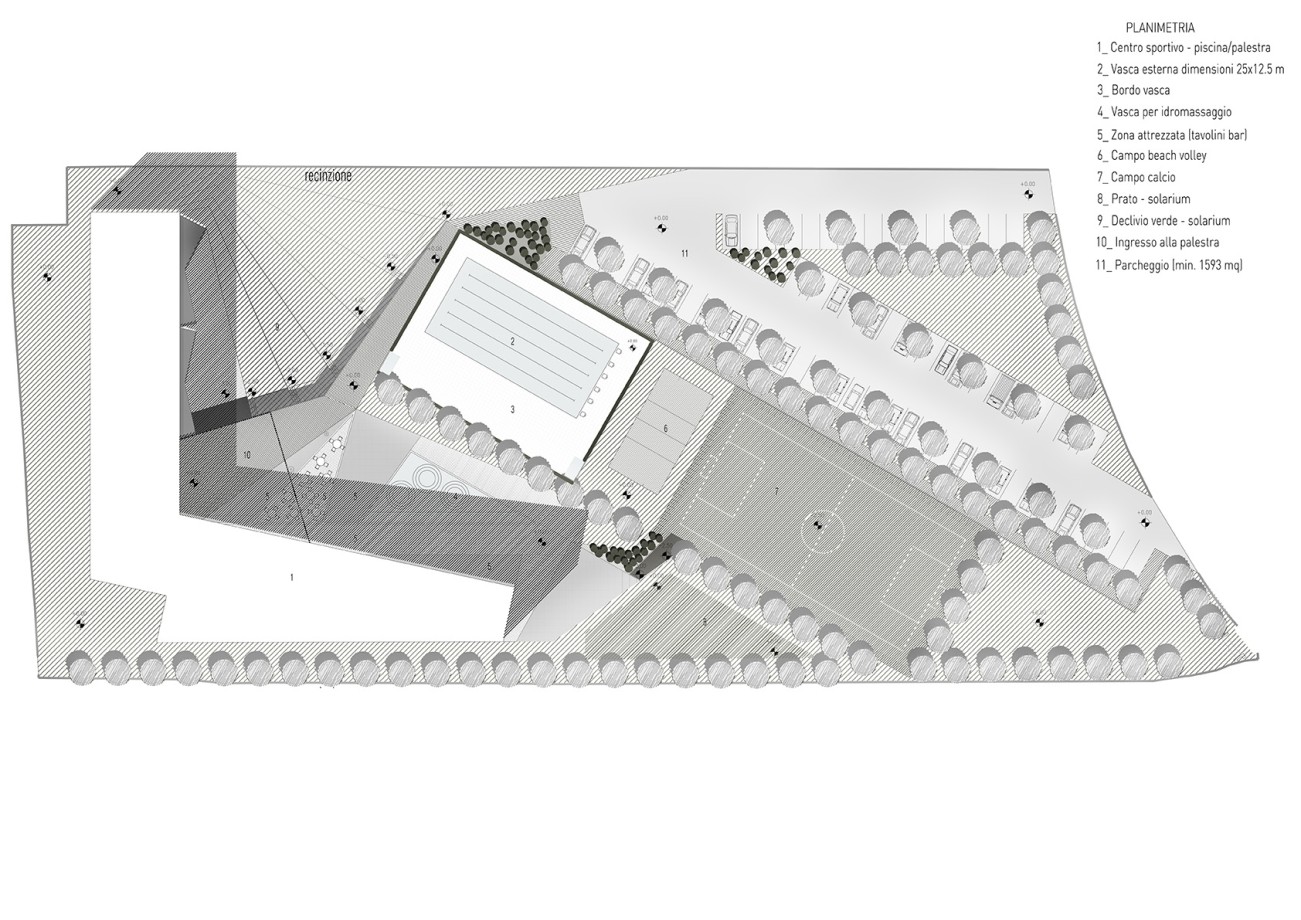
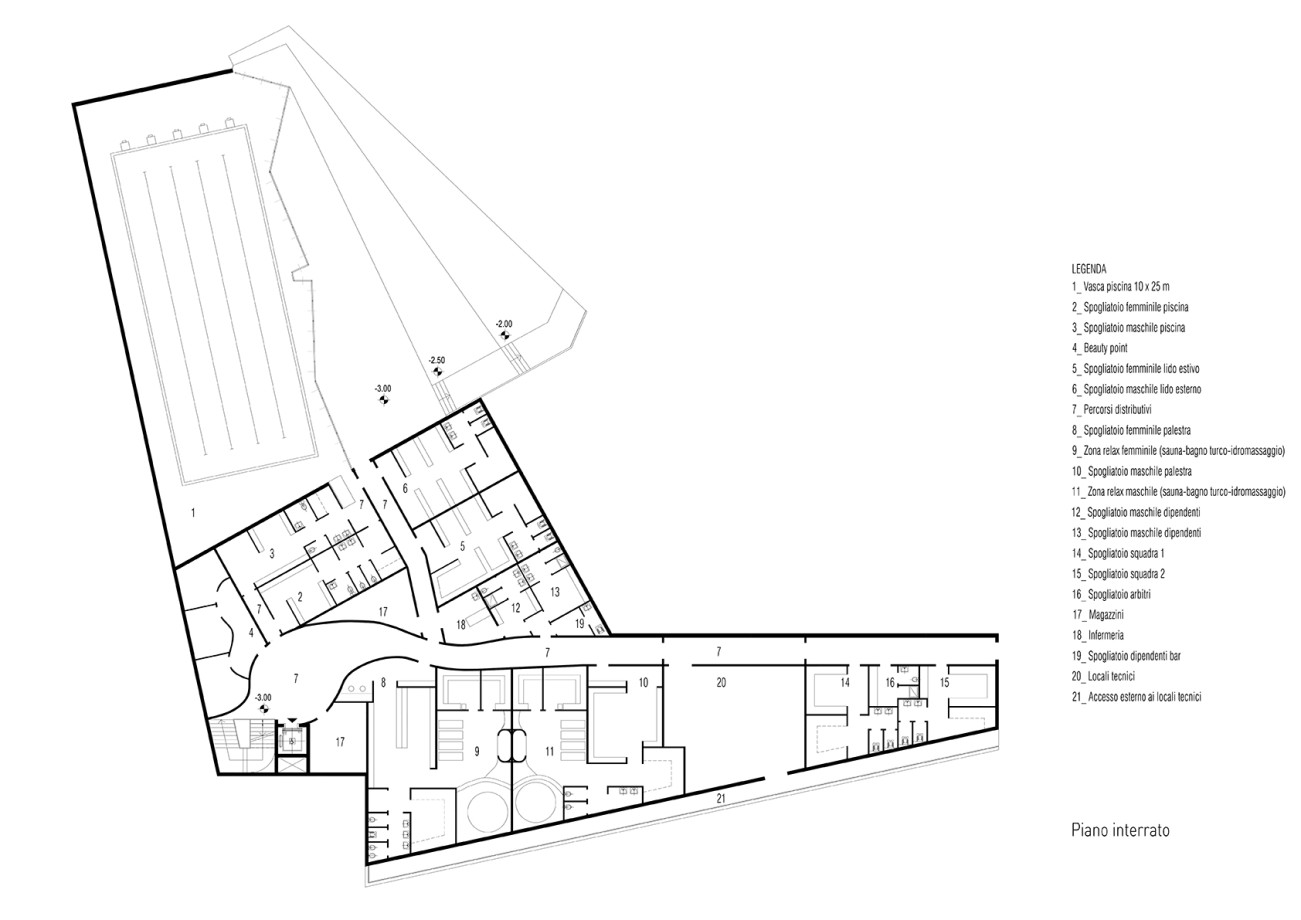
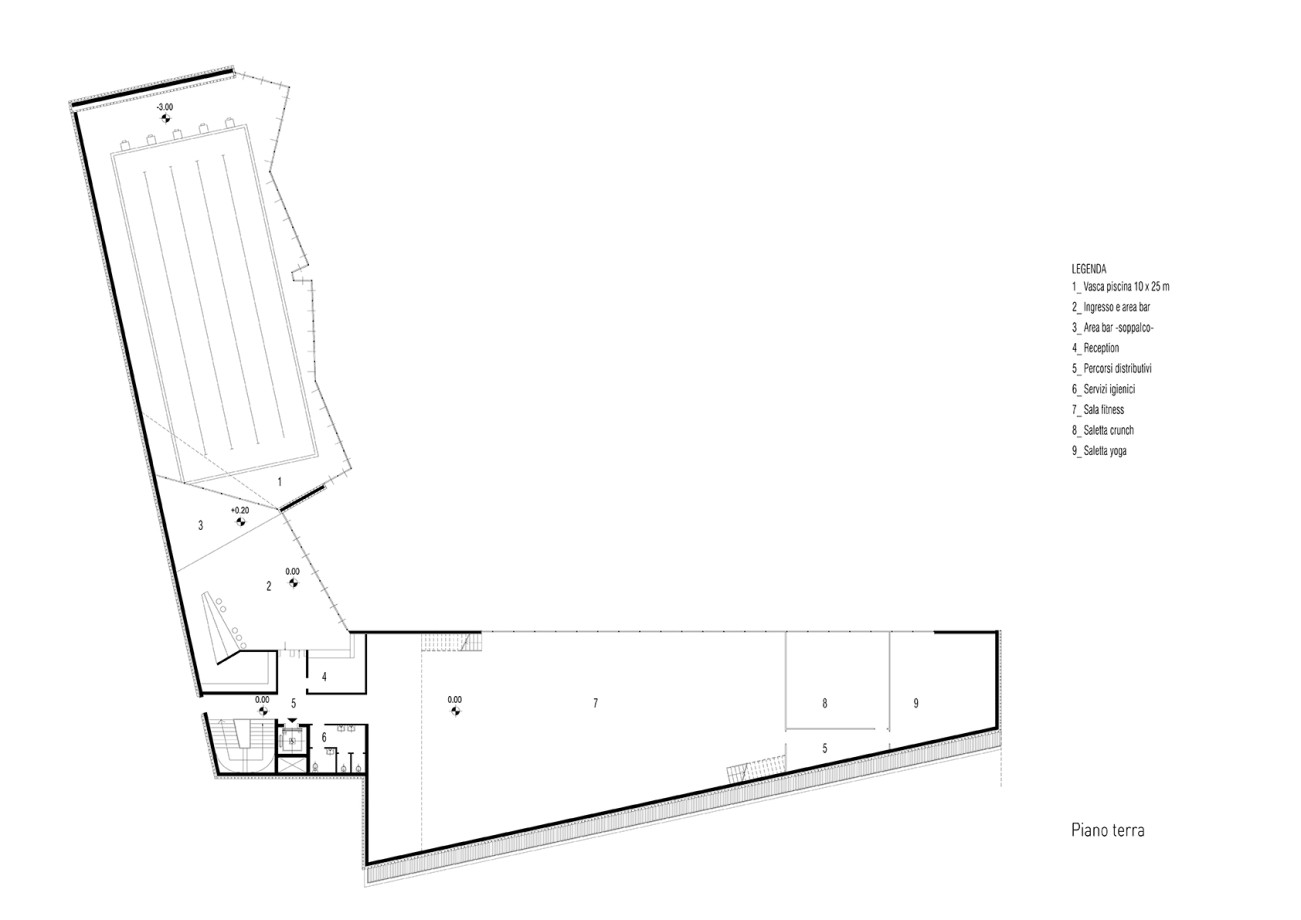
Sports Facility Building
Client
Private
Location
San Polo, Brescia, Italy
Year
2003
Services
Architectural preliminary and detailed design, structural preliminary and detailed design
The project involves the demolition of a crumbling existing structure and the consequent construction of a new sports facility building, with soccer fields, a gymnasium, fitness areas and a bar/restaurant. The wellness/sports area and the restaurant are located in two different volumes so that they can be managed by two different subjects. The internal layout is characterized by two levels, with some double heights spaces. The L-shape building creates a protected courtyard where with the restaurant, the pools and, at level -2.5m, the soccer fields.
Other projects
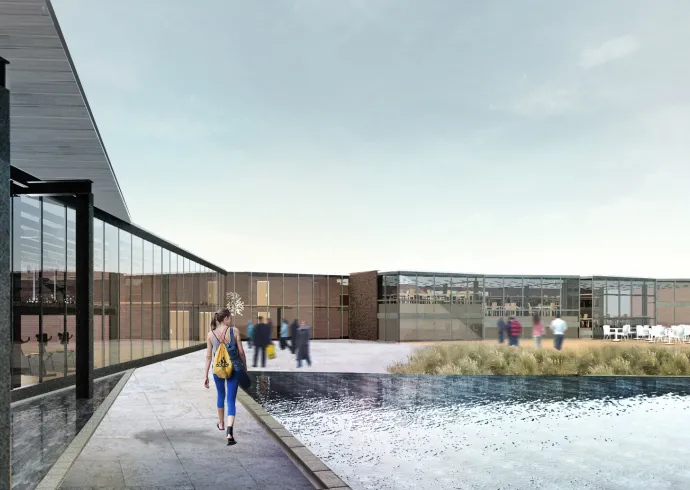
Sports Facility Building
San Polo, Brescia, Italy
