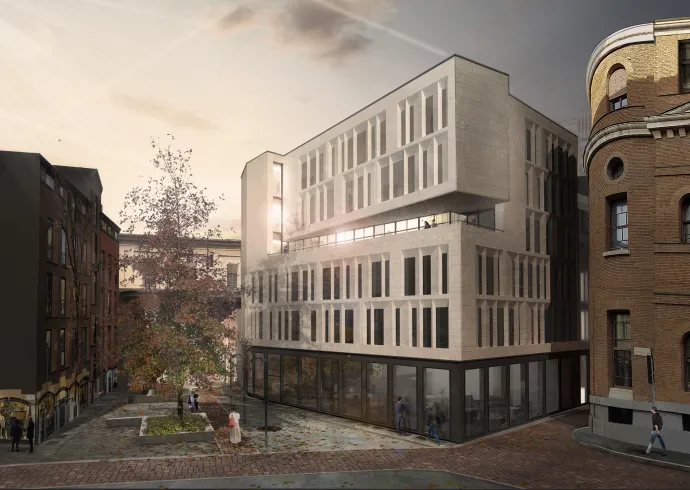Projects menu
Expertise menu
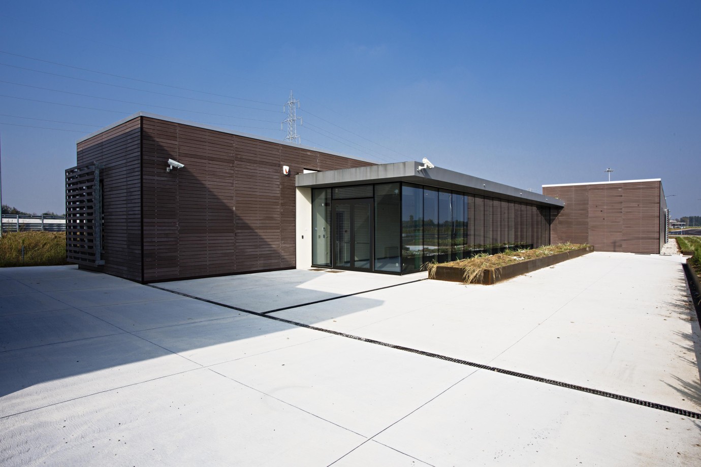
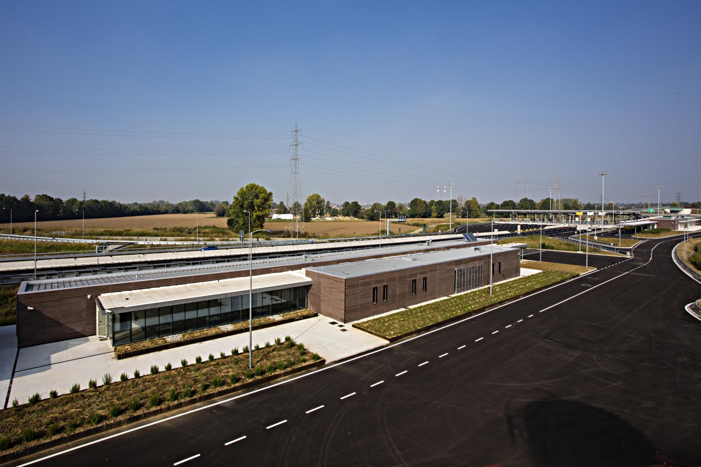
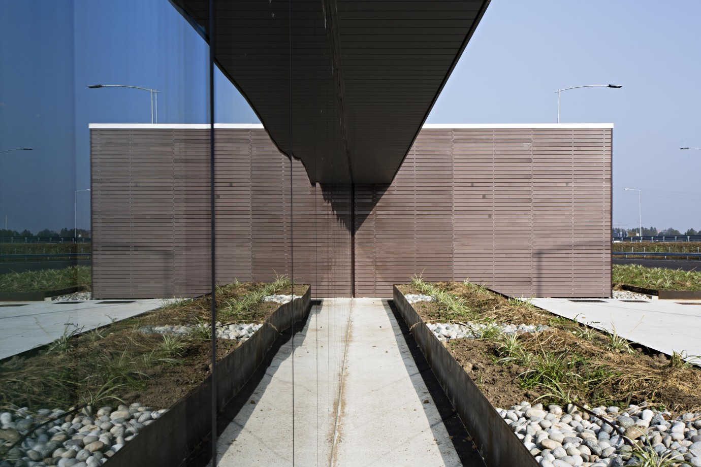
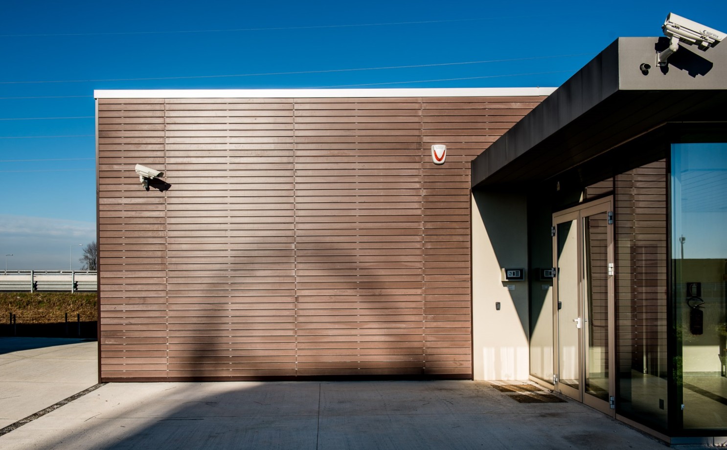
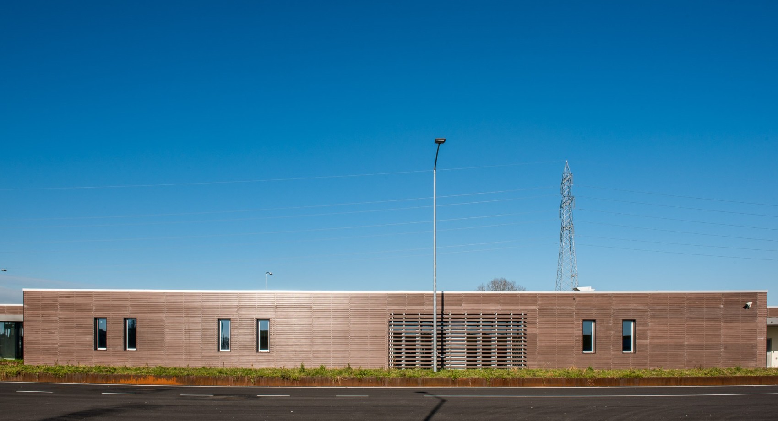
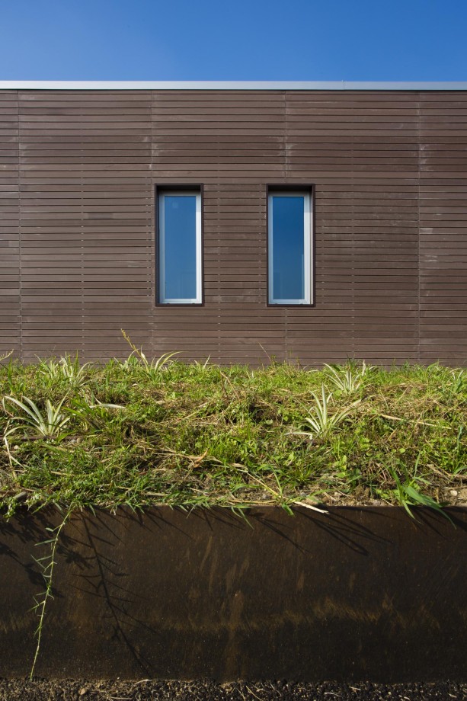
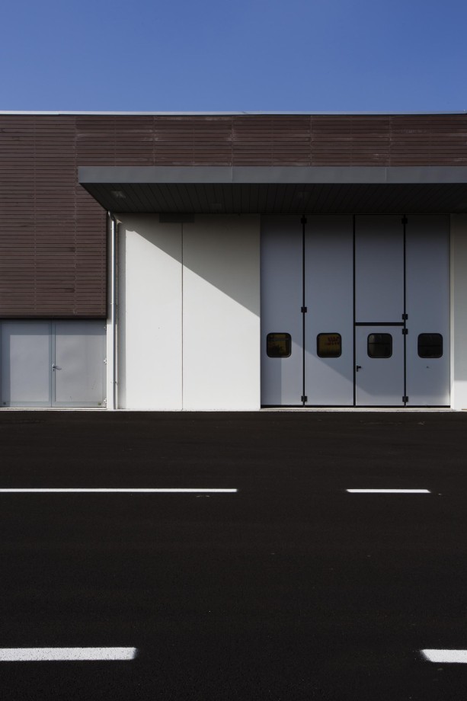
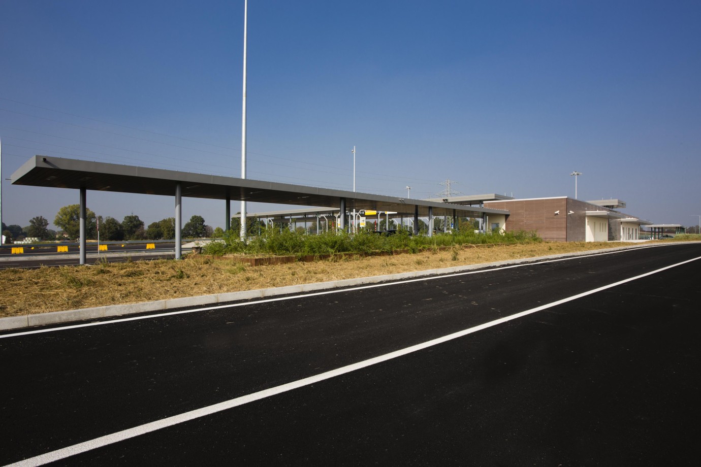
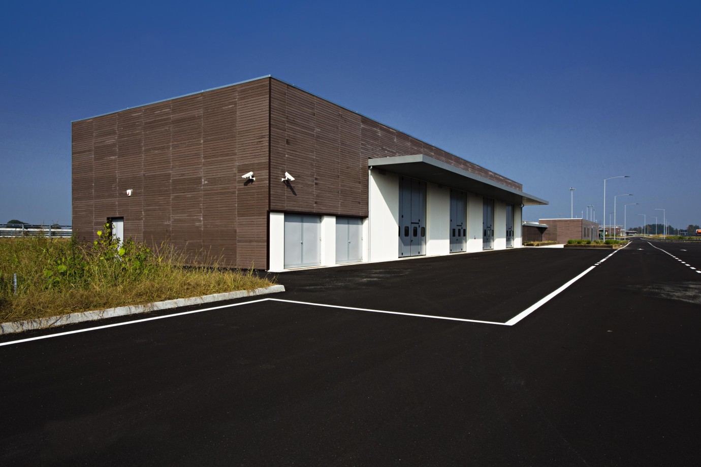
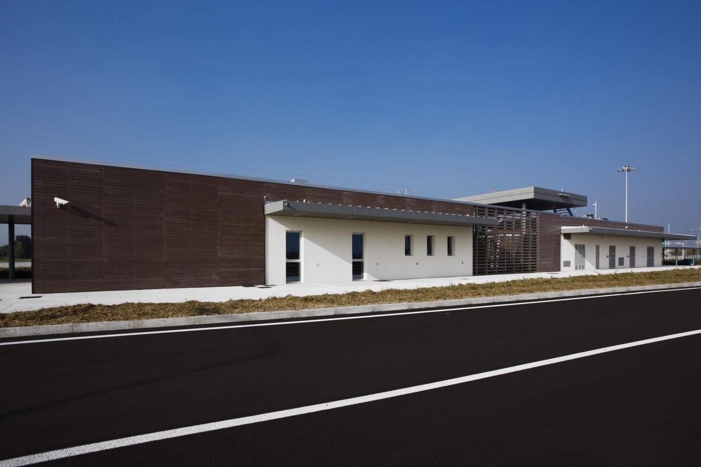
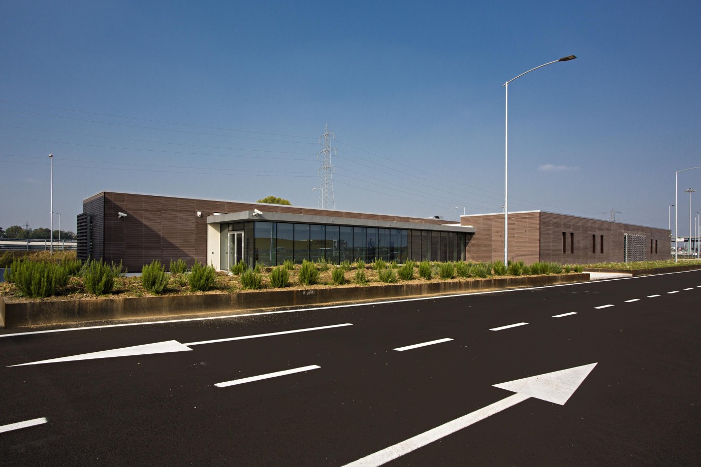
Strutture TEEM (Tangenziale Est Esterna Milano)
Questo progetto fa parte di un intervento più ampio, la TEEM (Tangenziale Est Esterna Milano) che corre da Sud a Nord, dall'autostrada A1 (Milano-Bologna) all'autostrada A4 (Milano-Venezia). È stato realizzato per alleggerire il traffico stradale che la tangenziale di Milano attuale deve assorbire.
In questo contesto si trovano i caselli di pedaggio: Vizzolo Predabissi, Paullo con le strutture di supporto per lo stoccaggio, Pozzuolo, Gessate e Pessano con Bornago.
Il progetto è caratterizzato da un design unificato espresso dagli elementi volumetrici dinamici (edifici) e dalle tettoie che diventano parte integrante di questo sistema generale. I nuovi edifici, l'edificio amministrativo e l'edificio tecnologico, sono separati da un patio-giardino situato accanto alle stazioni di pedaggio. Sono collegati da un sistema di pensiline metalliche parzialmente sovrapposte e sfalsate in pianta e in elevazione. Questi elementi caratterizzano gli edifici e si inseriscono nel design complessivo degli spazi esterni.
Other projects
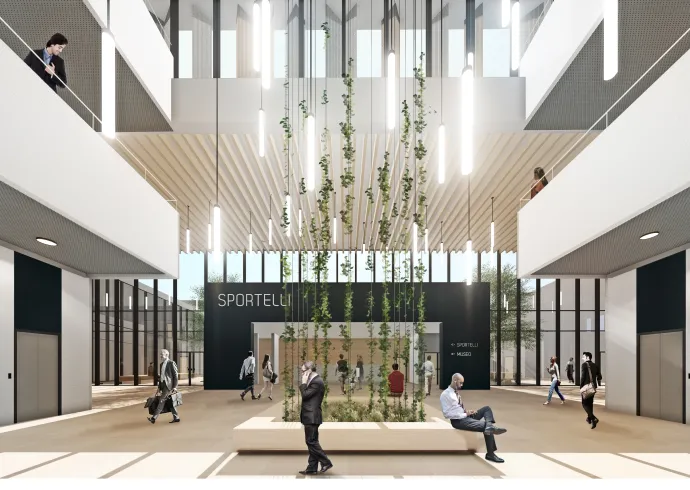
Concorso: Nuova sede centrale CAP Holding

