Projects menu
Expertise menu
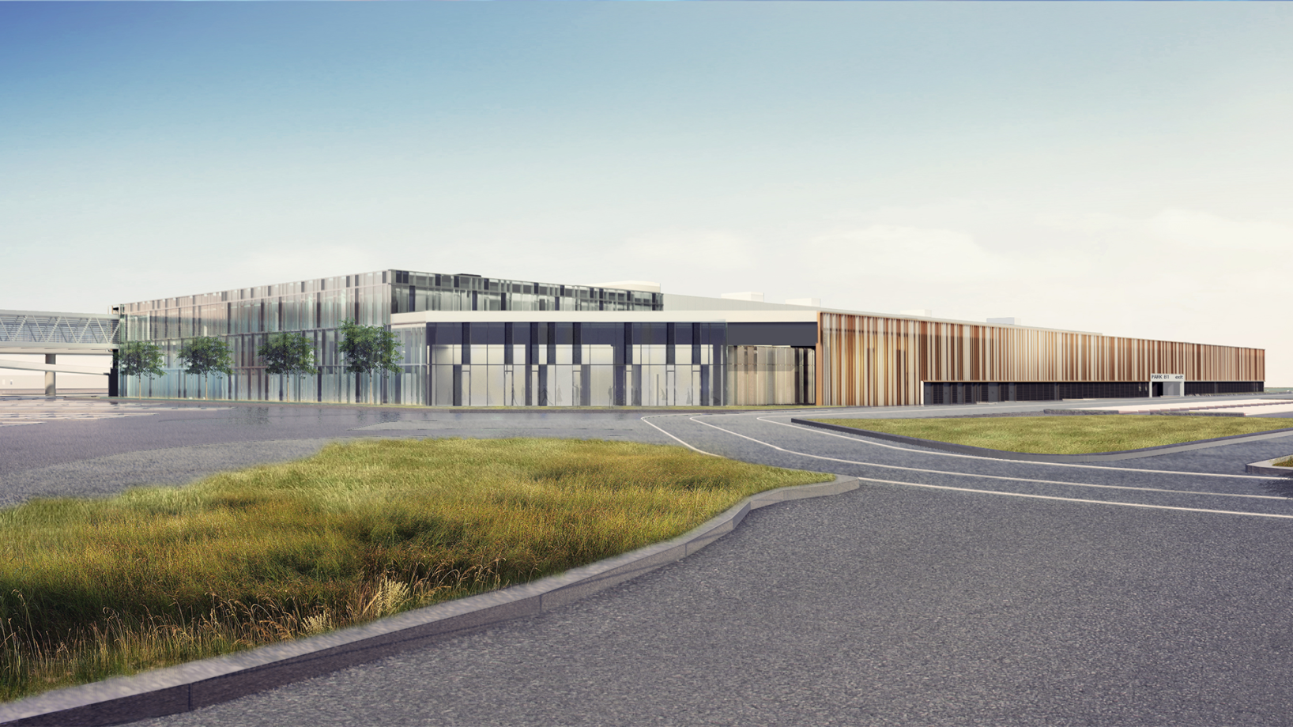
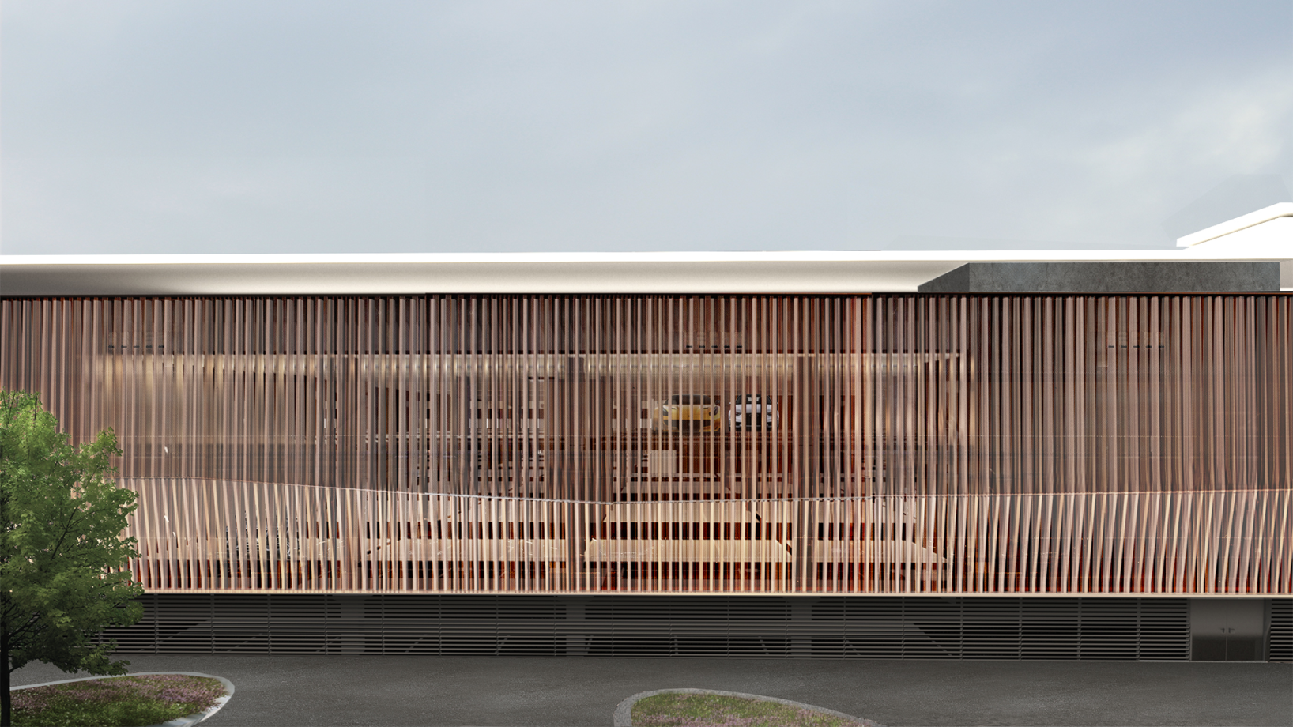
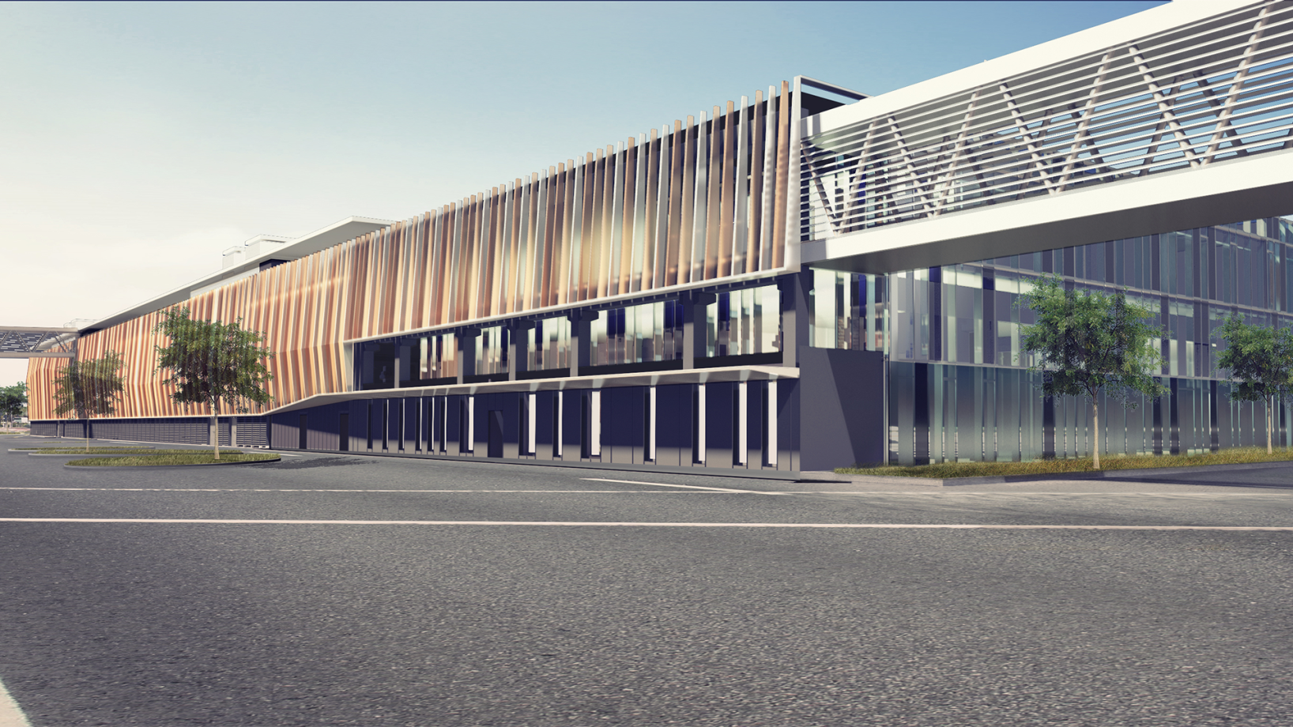
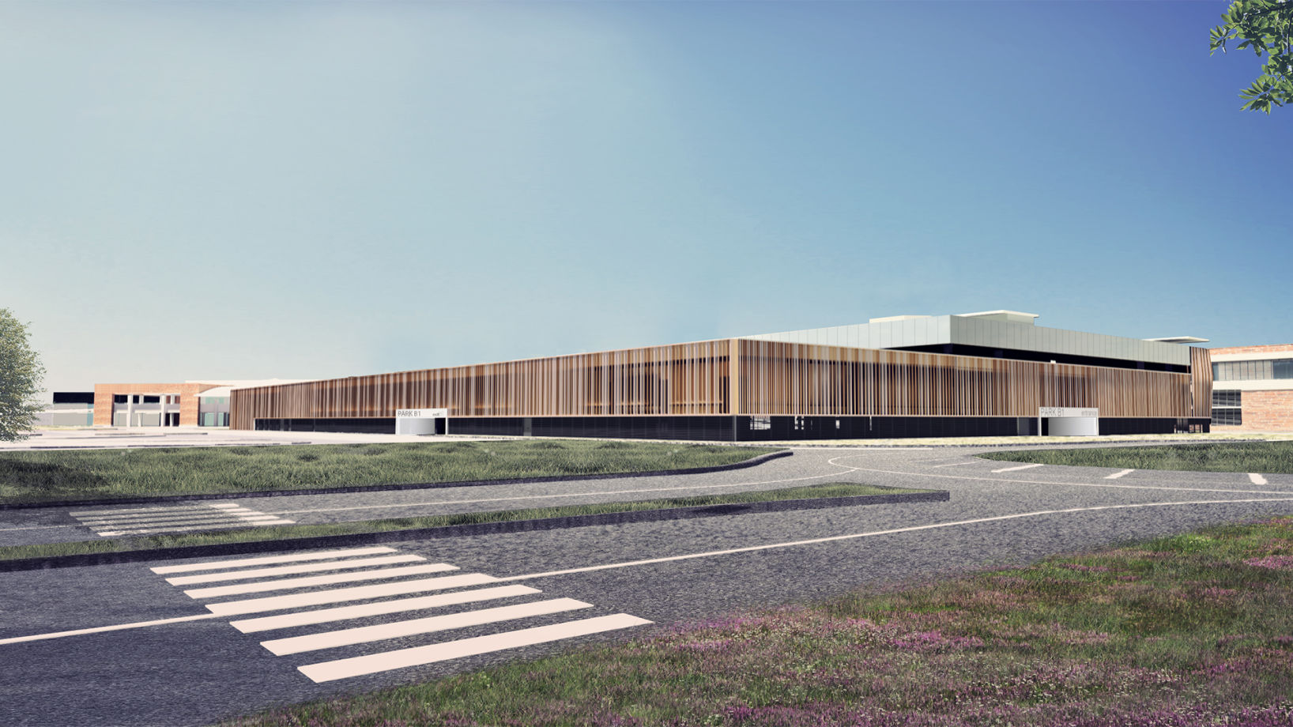
Park B1 Aereoporto Marco Polo
Client
SAVE S.p.A
Location
Venezia, Italia
Year
2017-in costruzione
Services
Progettazione preliminare, definitiva ed esecutiva architettonica, strutturale e impiantistica, BIM Model, direzione lavori.
With
DEERNS S.p.A, CSP, Dott.G.Anselmi
L'obiettivo del progetto è creare un parcheggio multipiano che soddisfi le esigenze di nuovi posti auto, derivanti dall'espansione della Stazione Terminal e dall'aumento previsto del numero di passeggeri, in conformità con le disposizioni del Master Plan 2021.
Il progetto è composto dai seguenti elementi principali:
- Un parcheggio multipiano costituito da due livelli sotterranei, il piano terra e altri tre piani di parcheggio sopraelevati. Questa funzione è completata da tutti i servizi complementari (sistemi di collegamento verticali e orizzontali, locali tecnici, ecc.);
- Uffici e aree commerciali su due piani fuori terra, situati nello stesso edificio del parcheggio multipiano, ma funzionalmente separati da esso;
- La progettazione del sistema stradale dedicato al parcheggio e collegato alle strade pubbliche circostanti;
- Due ponti pedonali che collegano il parcheggio rispettivamente con la struttura esistente del Terminal e con il Moving Walkway, un edificio recente che collega il Terminal con l'area chiamata "Darsena".
Protocollo di valutazione ambientale GSAS Certificazione: Design & Build Livello: 4 STAR
Other projects

Autostrada BreBeMi
Brescia-Bergamo-Milano, Italia

Editoriale Bresciana Headquarters
Brescia, Italia
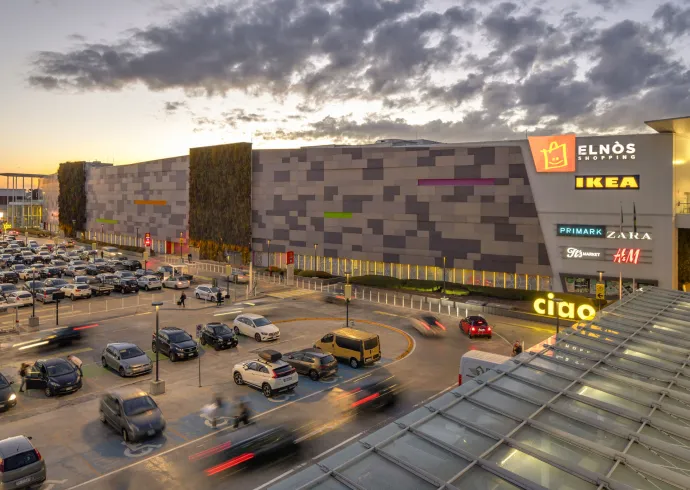
Centro Commerciale Elnòs
Roncadelle, Brescia, Italia