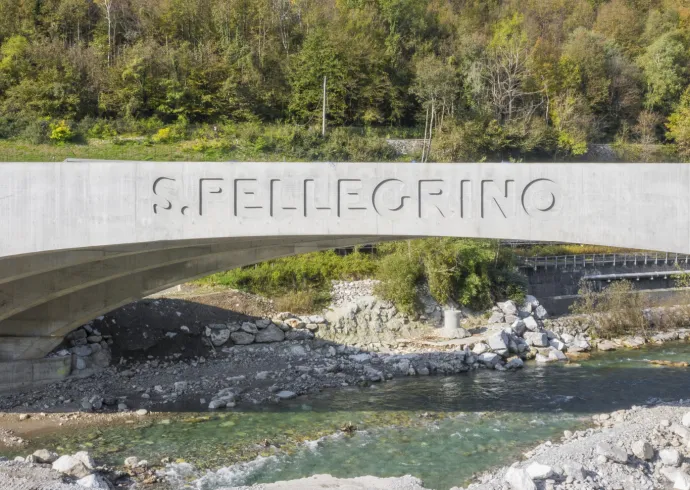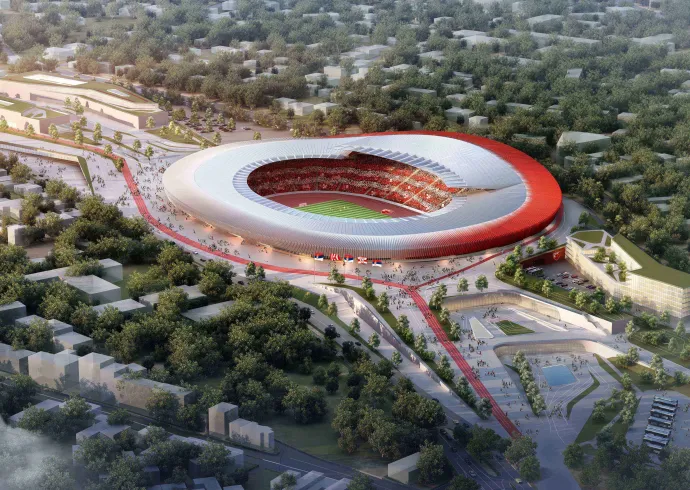Projects menu
Expertise menu
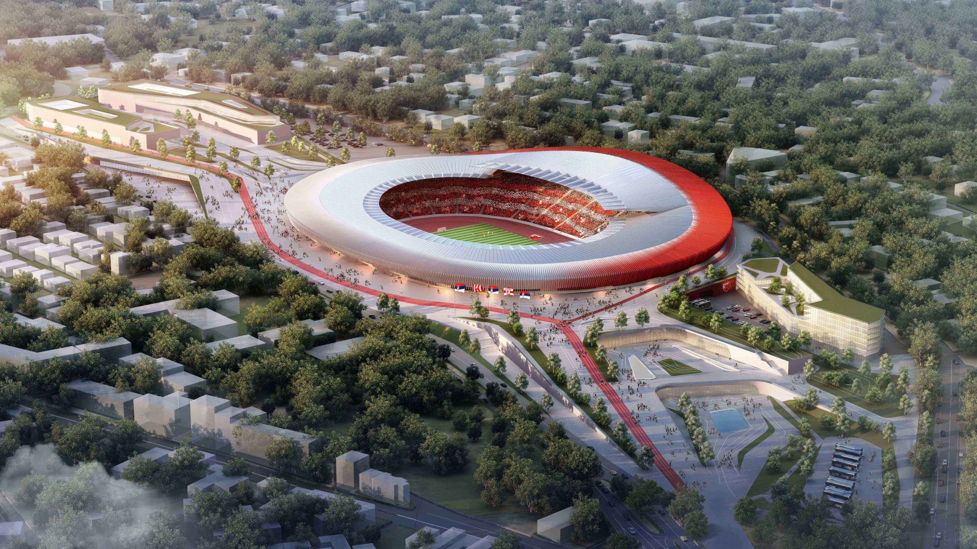
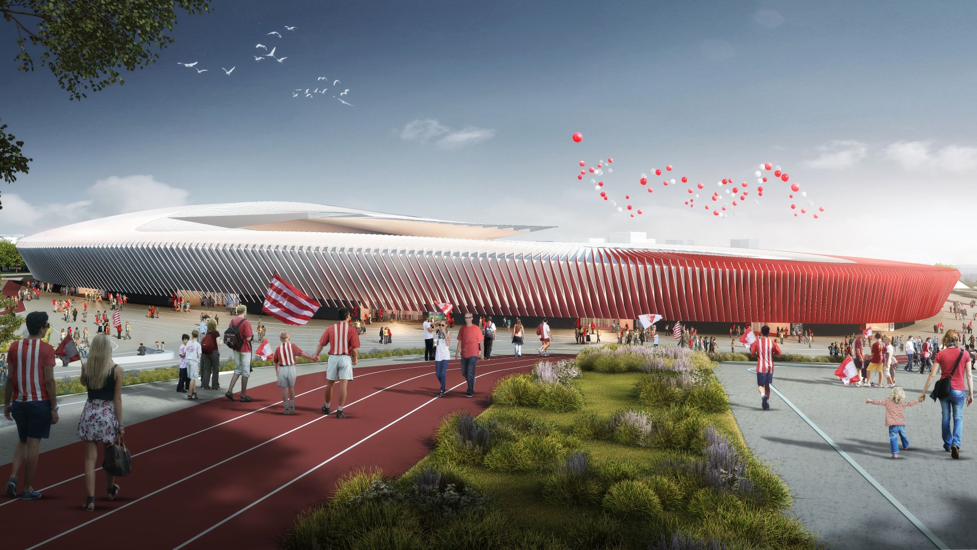
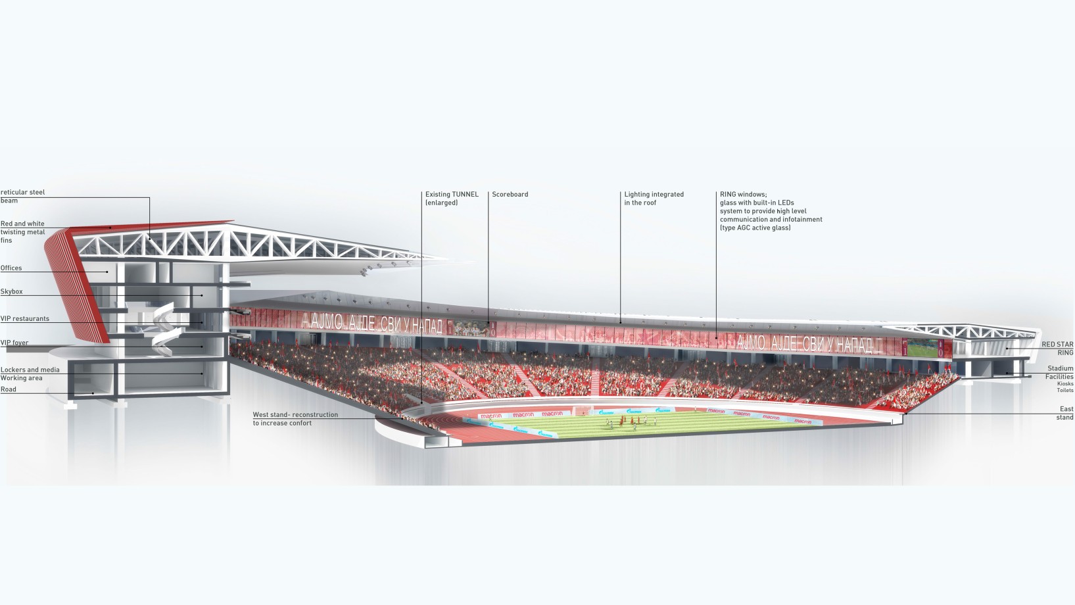
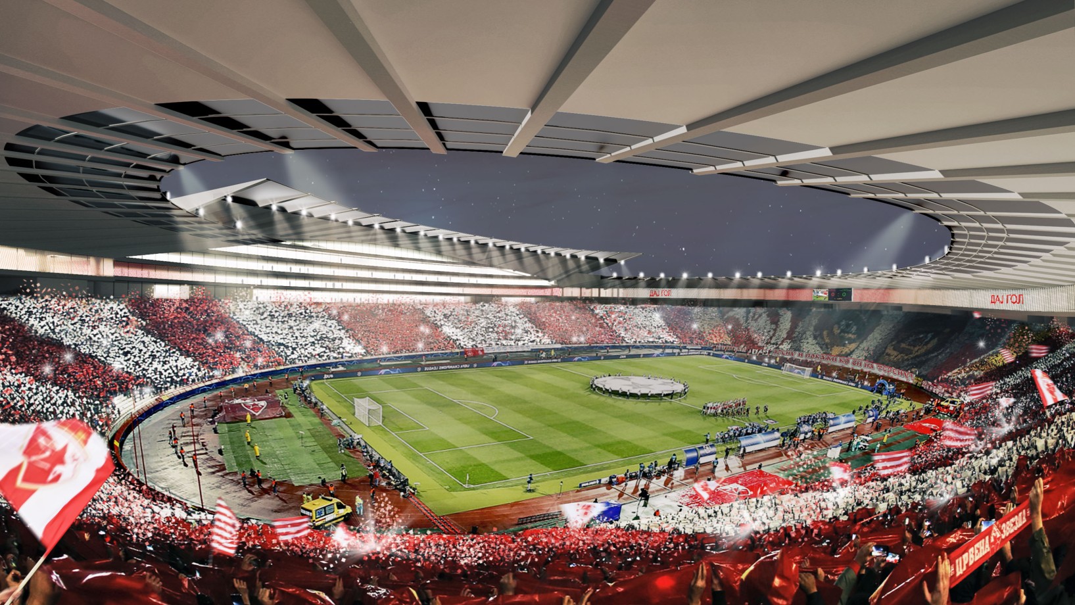
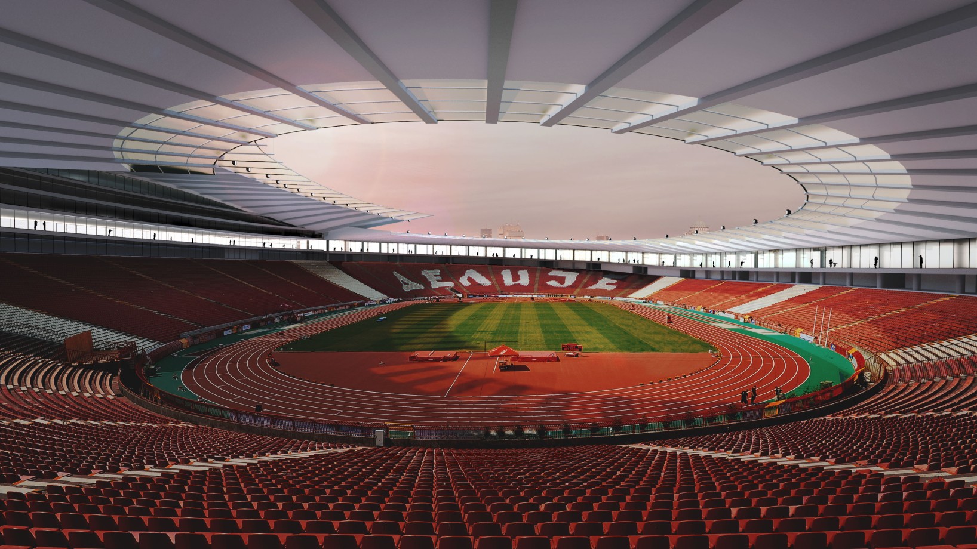
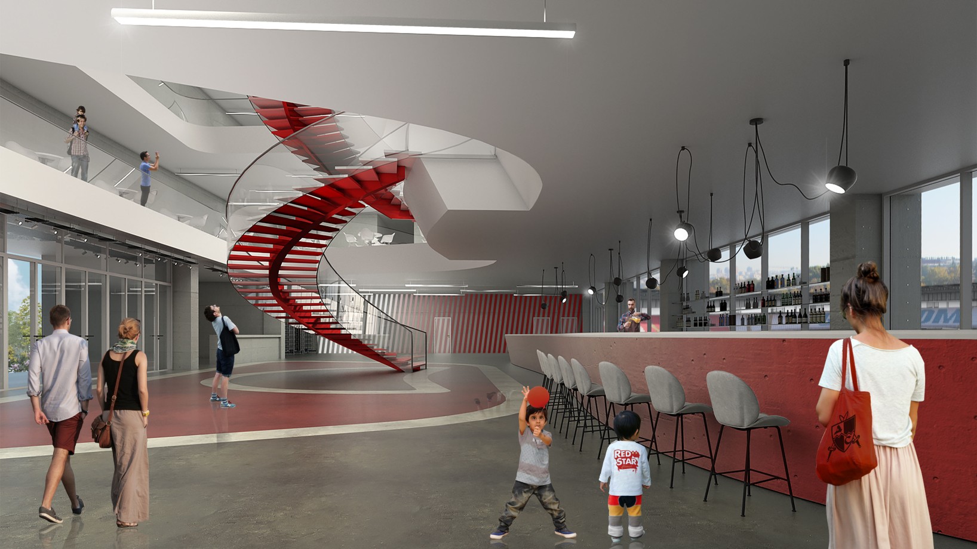
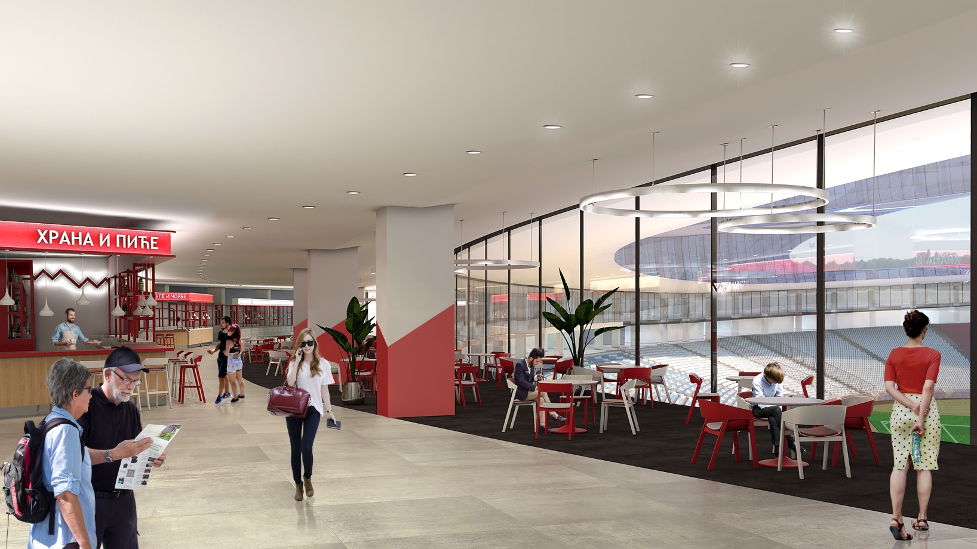
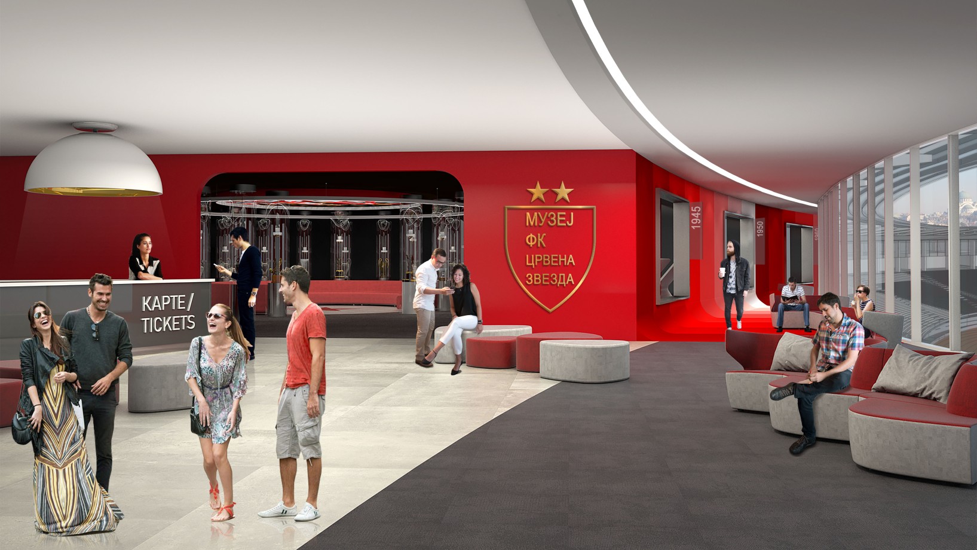
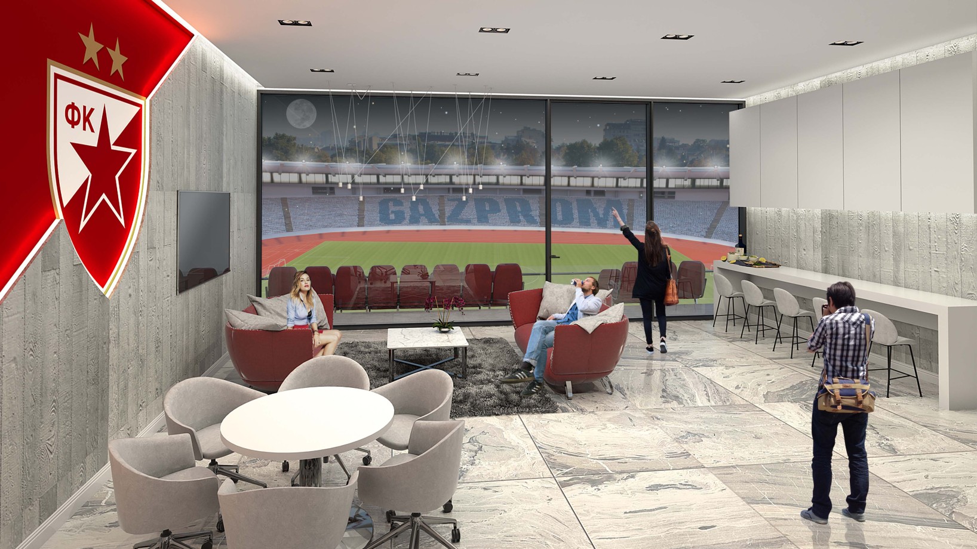

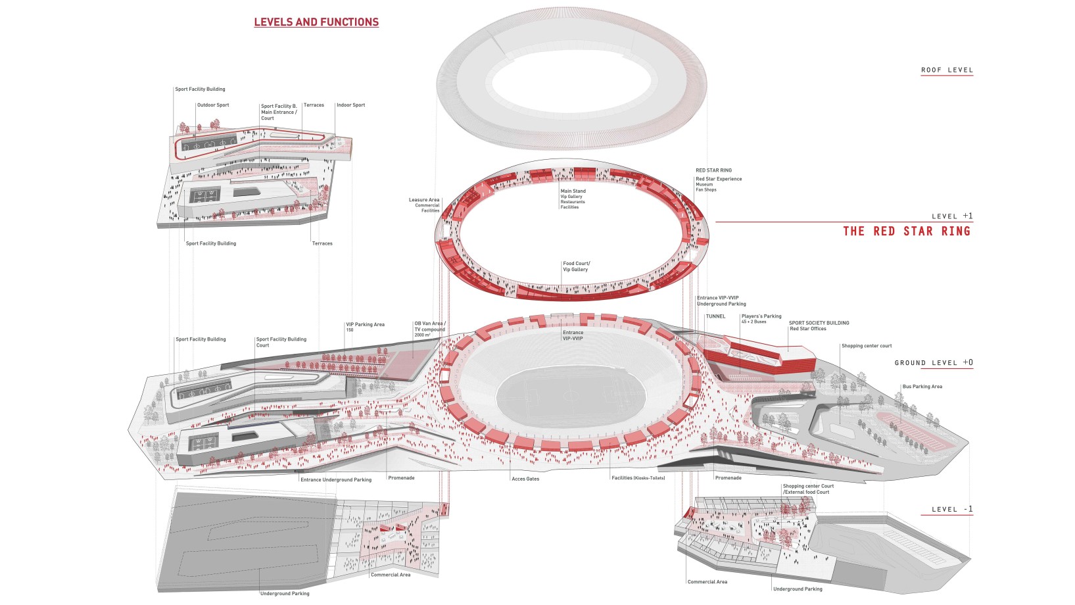
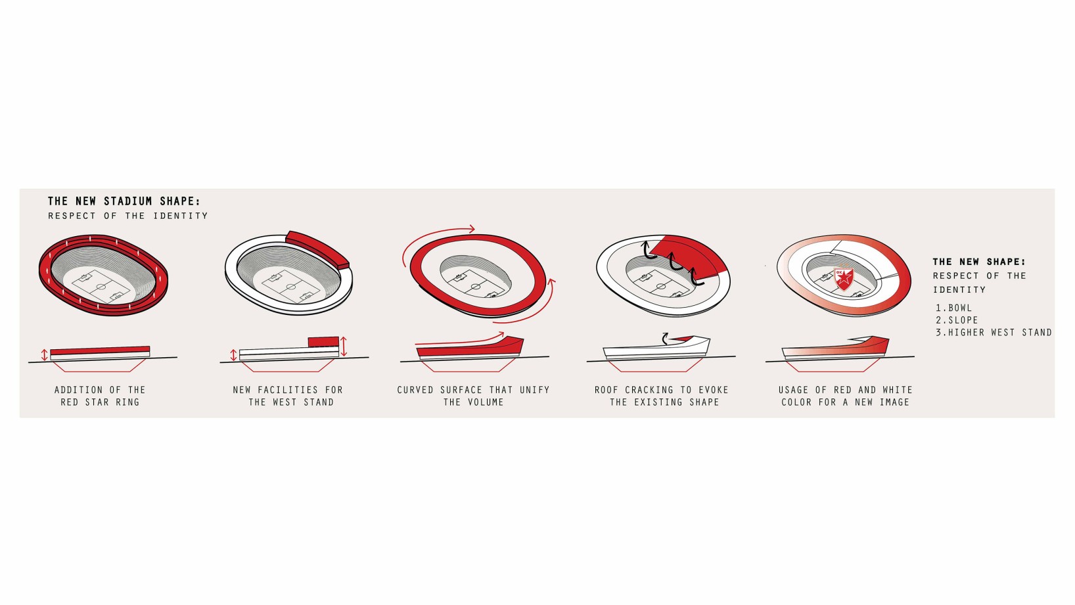
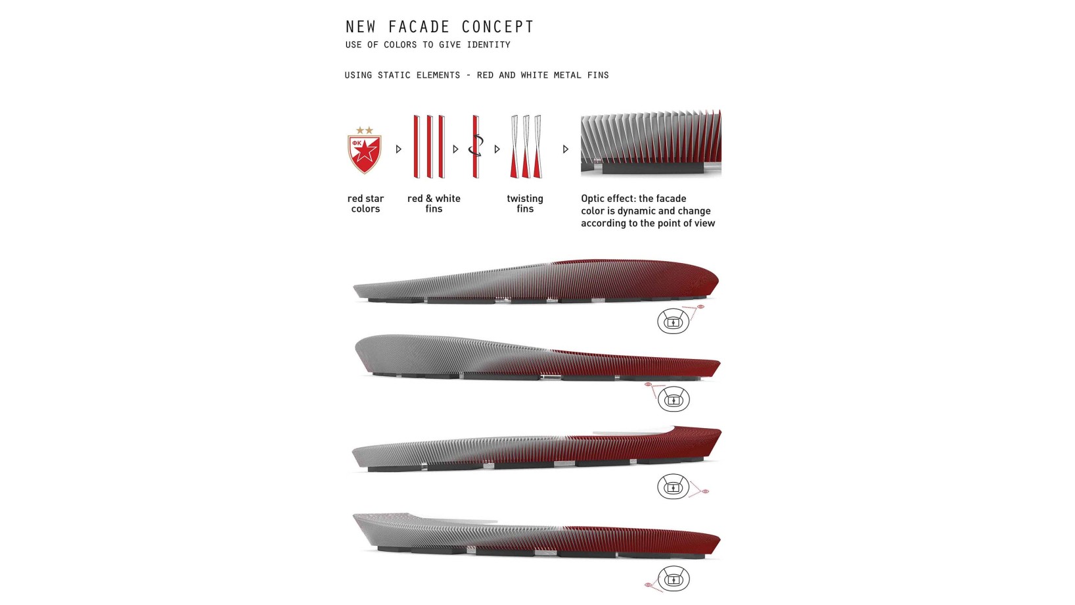
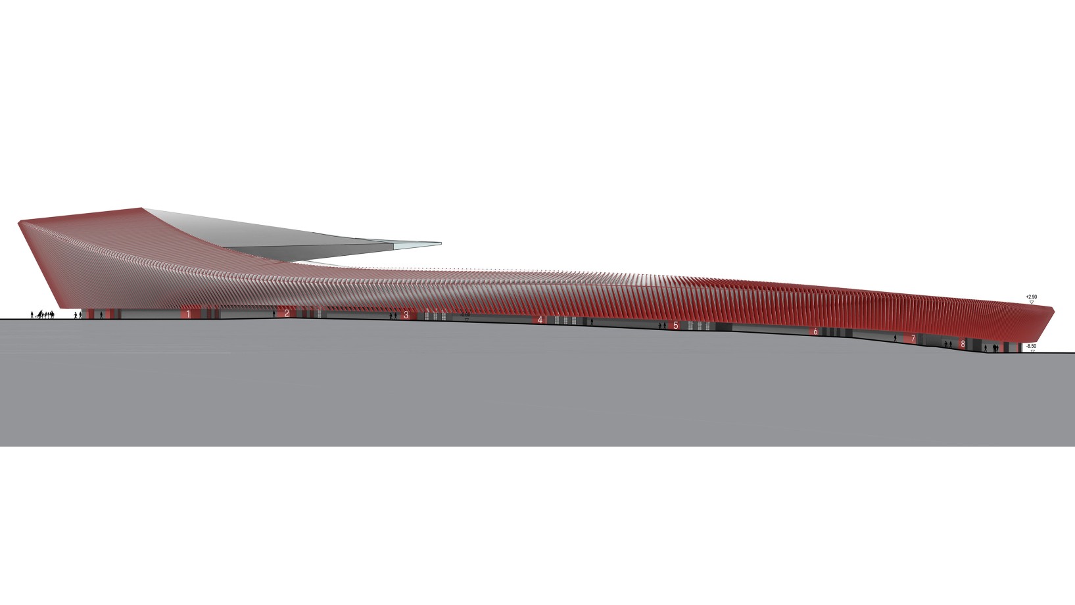
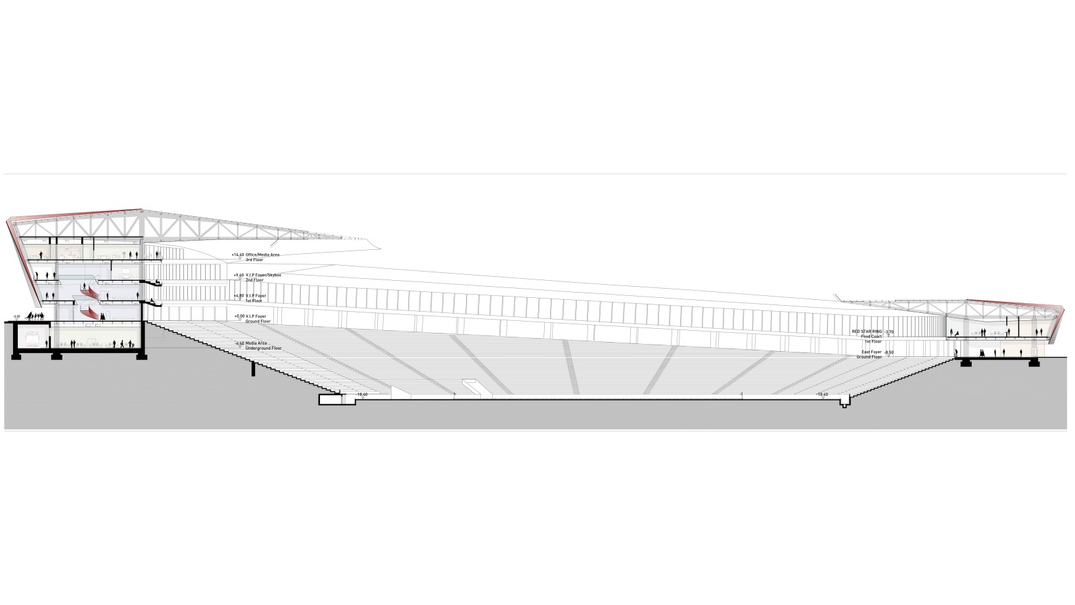
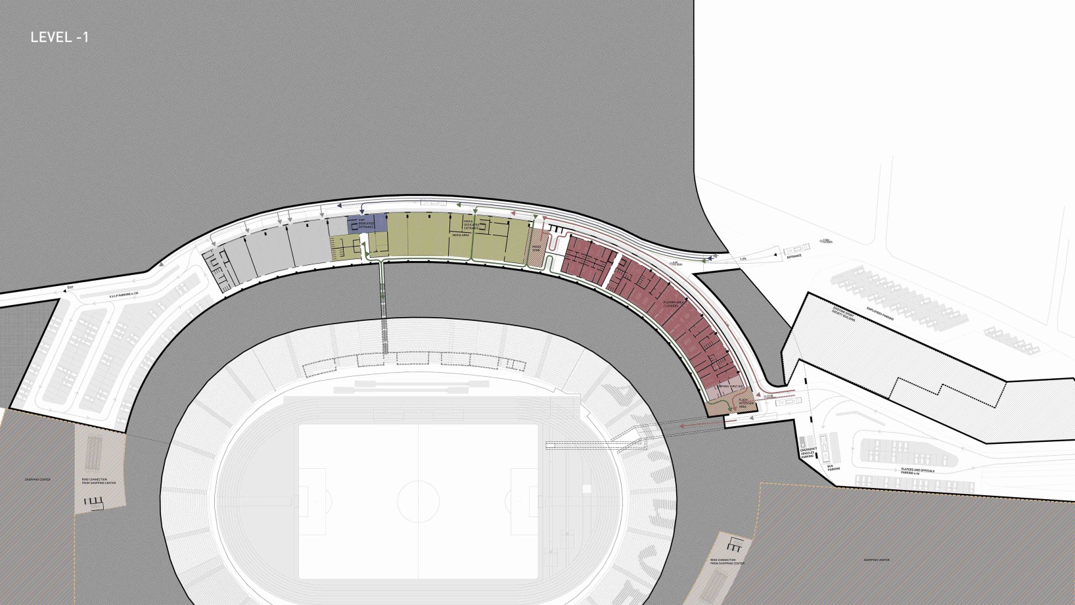
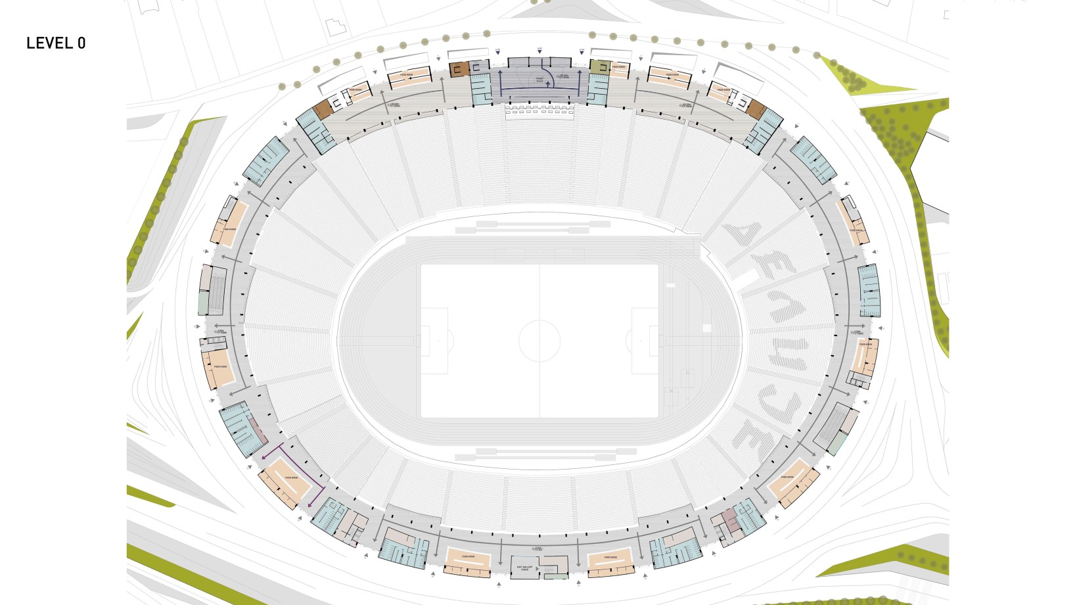
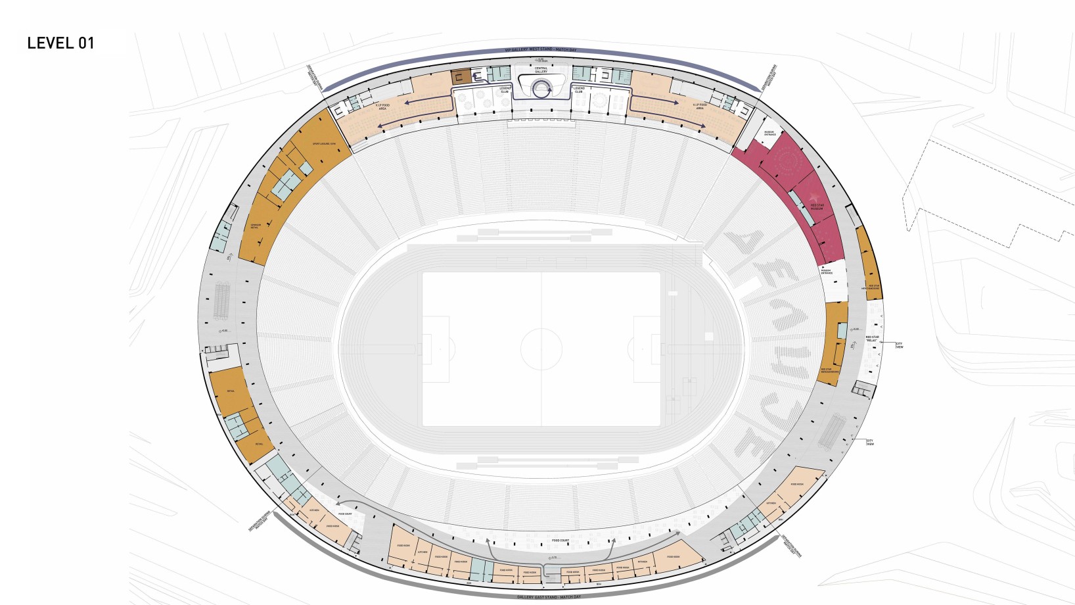
Red star stadium
Italferr IES d.o.o.
International competition for the design of the new Res Star Stadium in Belgrade and the masterplan of surrounding area. First prize.
The project is the reconstruction of the existing Rajko Mitic stadium, in Belgrade. The new stadium is designed to host 50.000 spectators and it is compliant with UEFA Regulation for 4th category.
The ambition of the project is creating an integrated system composed by the stadium and other facilities connected in a unique urban area. The aim is to create a welcoming neighborhood with attractive open landscaped areas, new sport facilities, commercial areas and public spaces for leisure and recreational activities: a balance between shopping, sports and entertaining, easily accessible by all forms of public transport. This is possible thanks to the integration between the stadium, the sport facilities and commercial spaces as a multi-purpose system. The strategy of the project is adding income-generating activities that could attract people from all over the city and envisage an attractive area, offering the customer different experiences: shopping, laying sports, entertaining, eating, watching the game. The most innovative feature is the Red Star Promenade, “The Ring”. A raised indoor walkway that twists around the pitch with a romantic view on Belgrade. Red Star museum, dedicated football team shops, indoor fitness/sport activities, food court, shopping galleria, will completely immerse the customers into the Red Star brand experience.
The reconstruction of the facade of the stadium aims to create a new image and a strong contemporary appearance, which would follow the monumental experience that already exists inside the stadium. The facade and the roof were treated as part of the same cover, because of the inclination of the terrain, the roof of most of the stadium is also viewed from the human perspective. A double skin composes the external façade: an opaque light wall as background and upon it, a metal fins layer that shapes the new image. The metal fins are one side red and one white and they are twisting around themselves. Even though they are static elements, thanks to the twisting and the double-color, the overall perception is a vibrant and dynamic façade.
Other projects
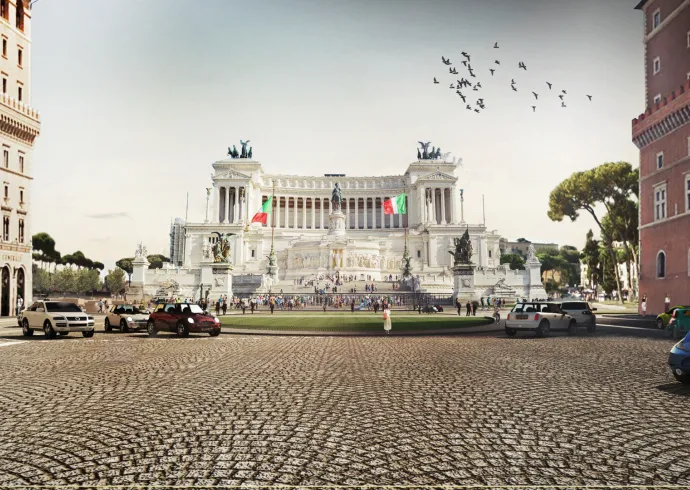
Metro C Station - Piazza Venezia - Roma
