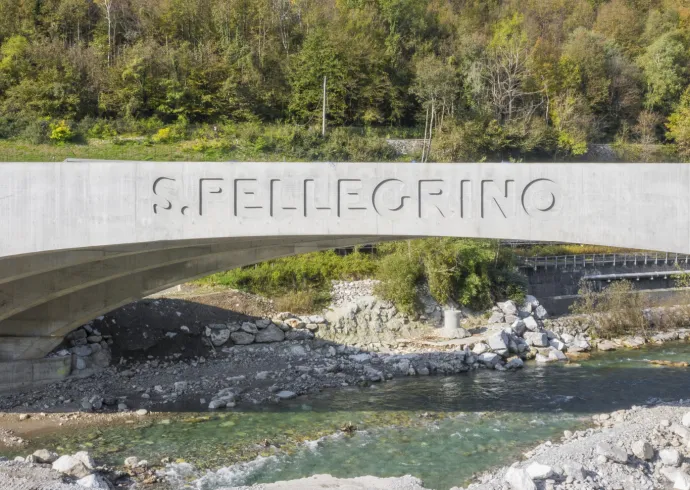Projects menu
Expertise menu
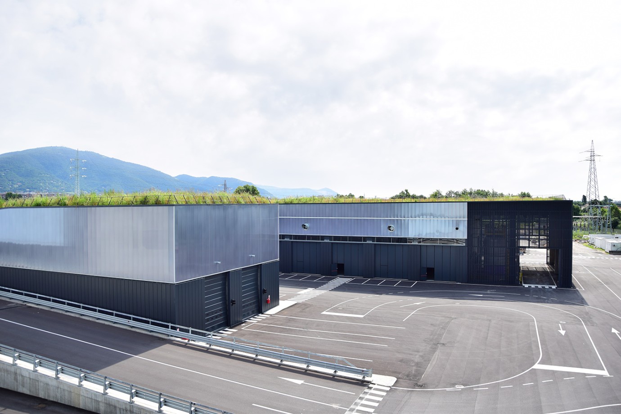
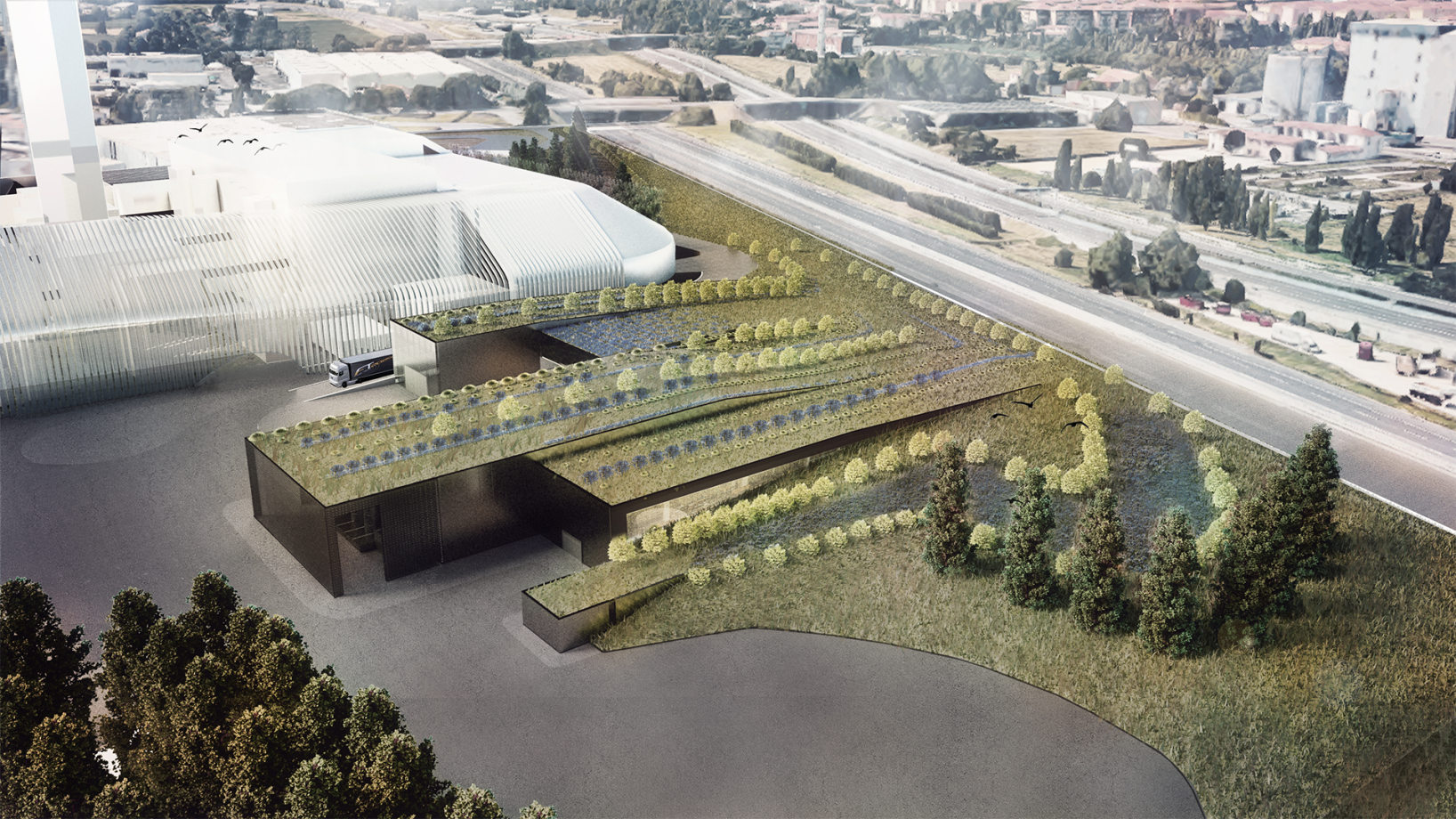
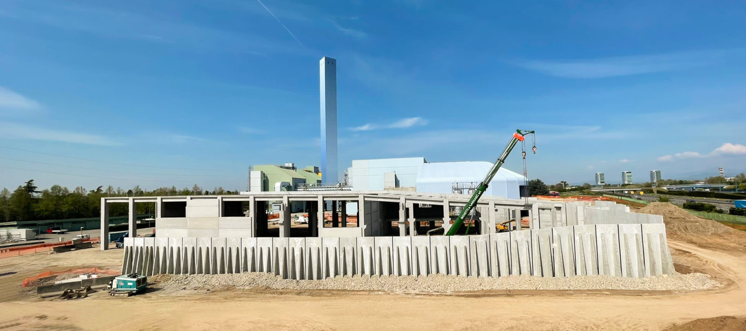
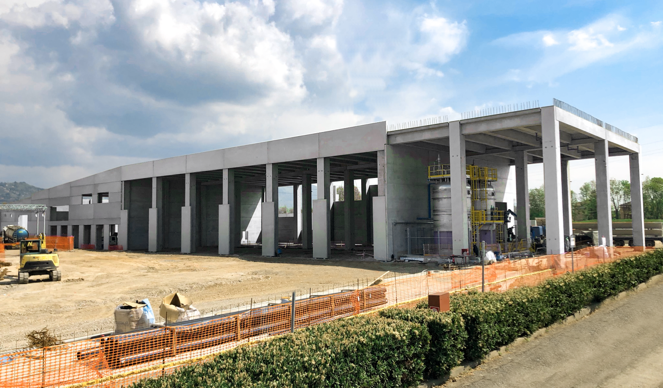
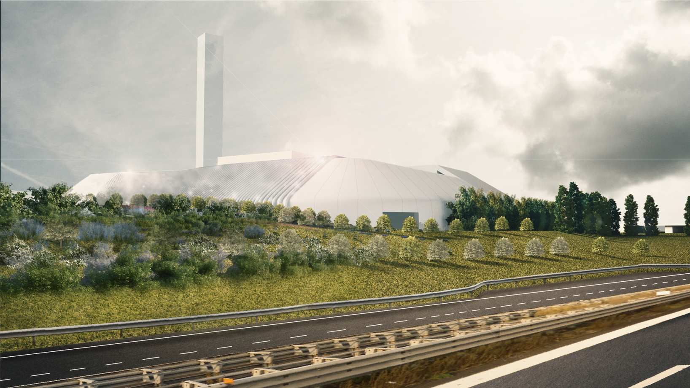
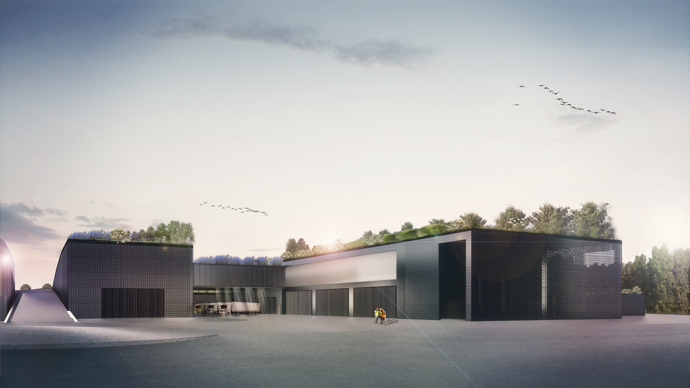
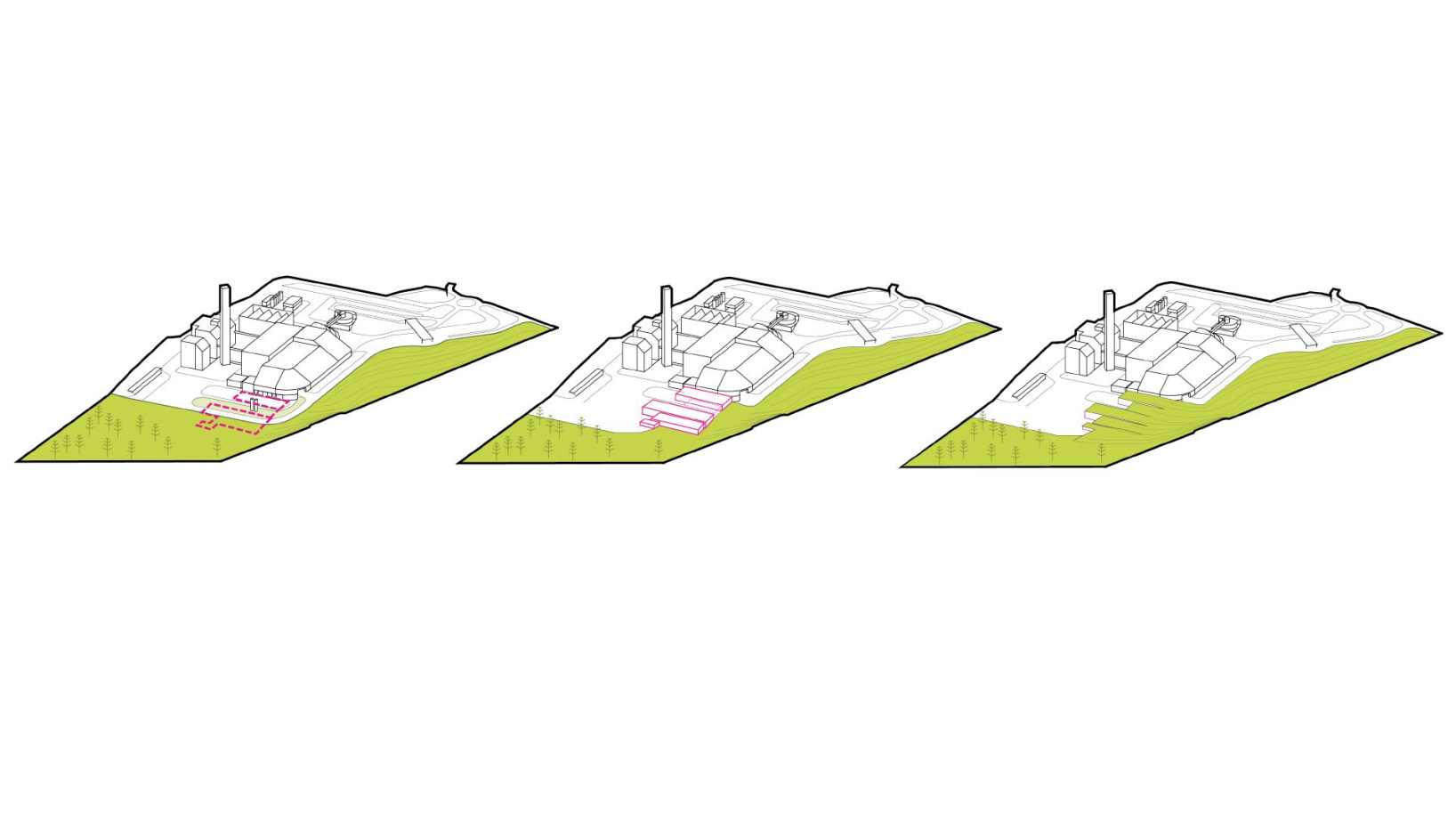
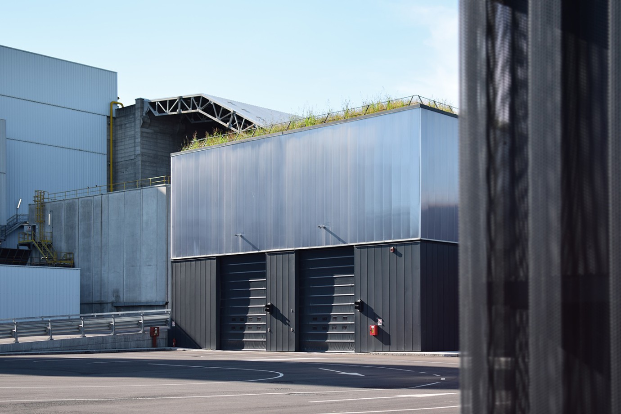
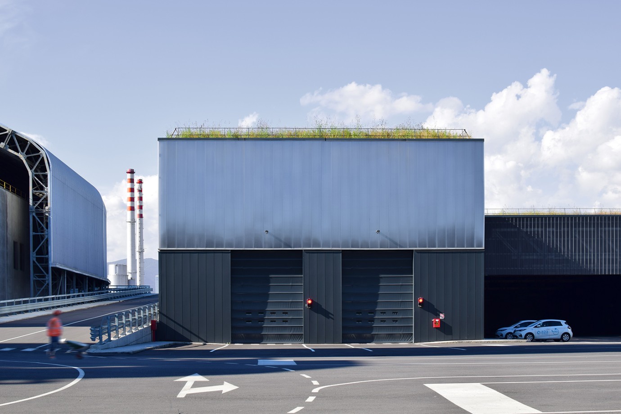
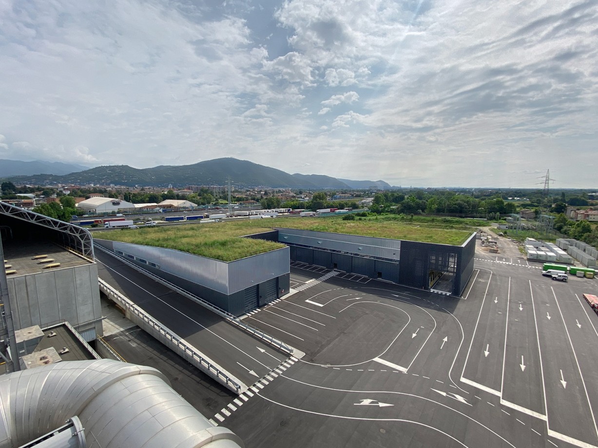

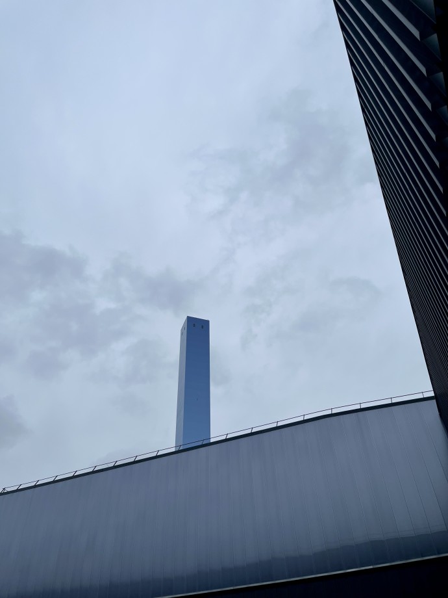
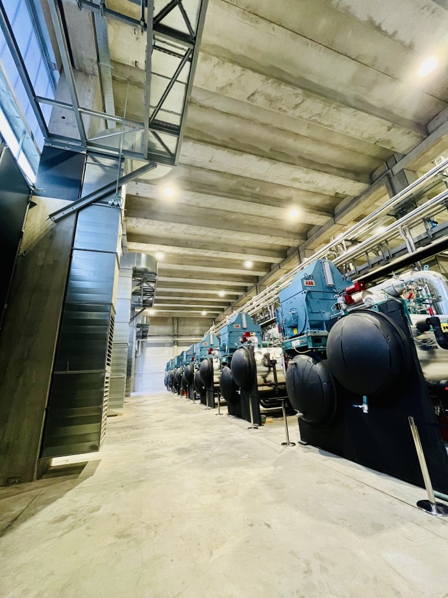
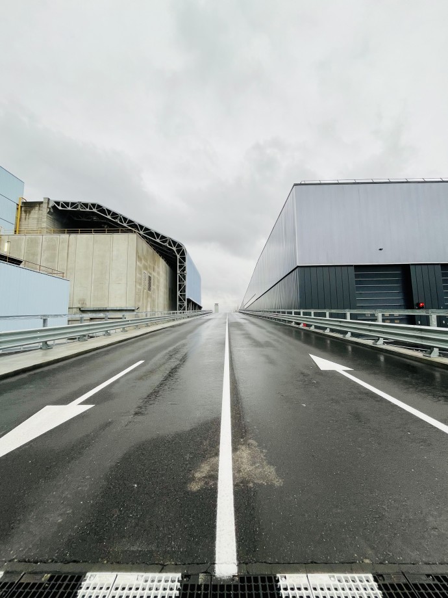
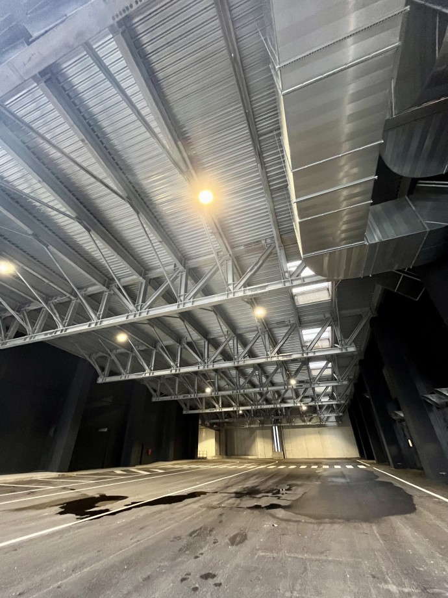
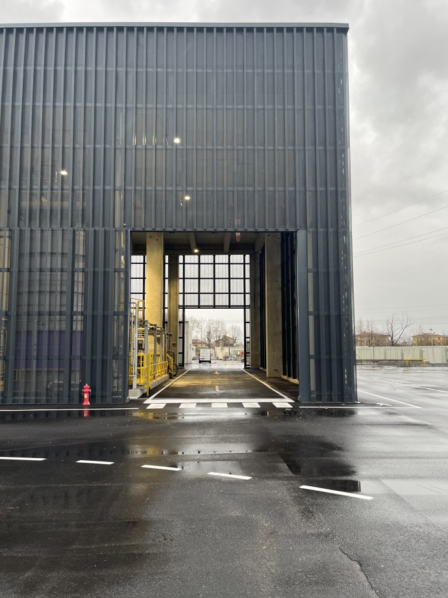

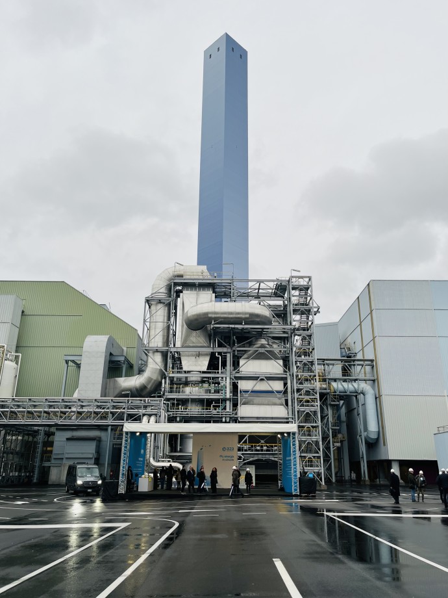
Ampliamento Termovalorizzatore di Brescia
L'idea progettuale nasce dalla necessità del cliente di implementare gli spazi tecnici per fare spazio ad un nuova tecnologia che consenta un virtuoso recupero di calore dal processo e di conseguenza l’aumento dell’efficienza energetica dell’impianto. Partendo da questo presupposto l’idea fondante del progetto è stata quella di ridurre al massimo l’impatto del nuovo edificio nel paesaggio mirando alla sua più totale integrazione con lo stesso, pur mantenendo massima attenzione alla funzionalità degli spazi. Lo spunto nasce dal naturale dislivello tra l’ambiente circostante e l’impianto: assecondando l’orografia esistente si è ideata una "collina" verde che maschera le parti tecniche, armonizzandosi con il paesaggio circostante verso nord. Dall'altro lato, verso l'impianto, i volumi si manifestano nella loro architettura assecondando le esigenze funzionali del complesso, creando un forte dualismo natura/artificio.
La relazione con il contesto e il paesaggio circostante è essenzialmente una relazione di mimesi. Sfruttando l’orografia del terreno i nuovi edifici risultano completamente incassati rispetto all’ambiente circostante e di conseguenza le loro volumetrie non si manifestano verso l’esterno. Il trattamento a verde della copertura, il quarto prospetto visibile essenzialmente dalle prospicenti infrastrutture viarie, completa il trattamento di mimesi rendendo l’edificio completamente integrato nell’orografia circostante.
Sostenibilità nel progetto: Il progetto nasce dall’esigenza di efficientare la produzione energetica e concretizza la sostenibilità attraverso la creazione di una copertura verde, la quale risponde a diversi obbiettivi ambientali, primo tra tutti la riduzione dell’isola di calore urbana, nonché la gestione delle acque piovane e la mitigazione dell’impatto visivo del costruito. Il progetto del verde mira all’utilizzo di specie autoctone e alla protezione della biodiversità: prevede la realizzazione di un prato fiorito con una miscela di specie mielifere per la creazione di un luogo con forte biodiversità, nonchè la realizzazione di un bosco di pioppi. Il progetto pone l’attenzione sulla gestione della risorsa idrica prevedendo il controllo e la gestione delle acque pluviali mediante sistemi che garantiscano l’infiltrazione naturale delle acque (pozzi disperdenti), l’evapotraspirazione (bacino di laminazione con vegetazione), nonchè il riuso delle acque per utilizzi non potabili al fine del contenimento dei consumi idrici. Gli ambienti, senza presenza continuativa di persone, sono improntati su principi di alta efficienza energetica.
Other projects
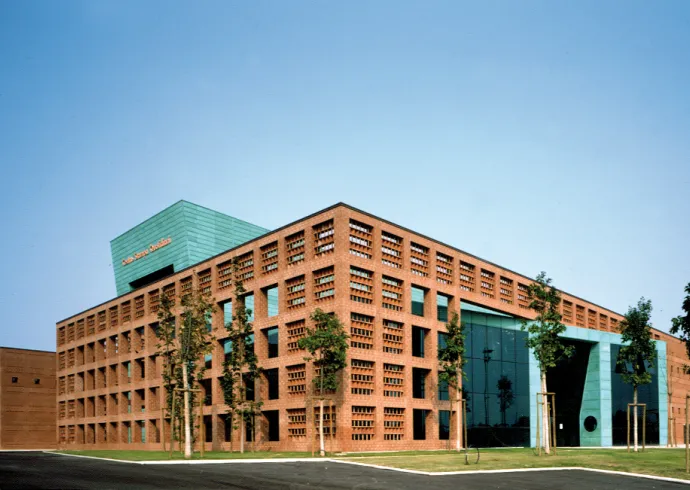
Centro Stampa Quotidiani

Rigenerazione Area San Nazzaro
