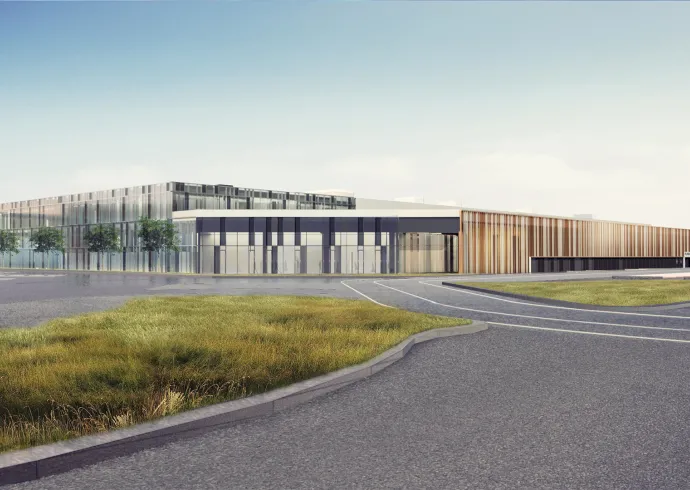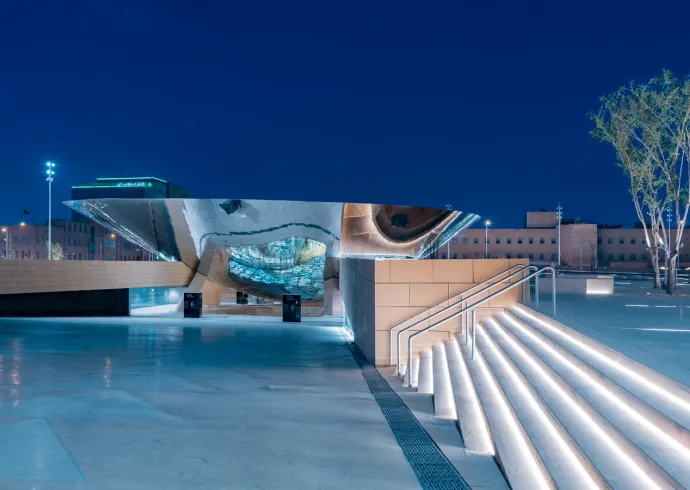Projects menu
Projects menu
Expertise menu
Expertise menu
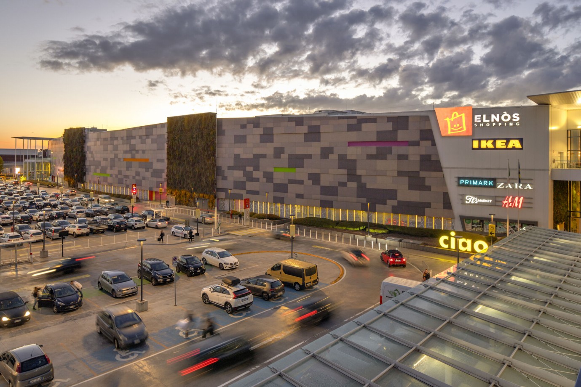
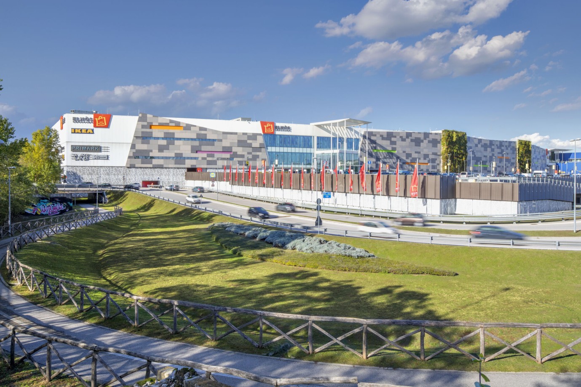
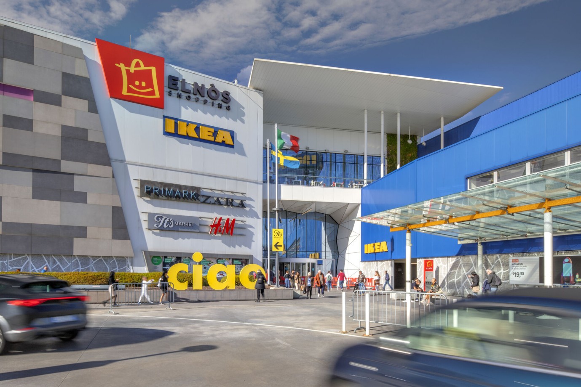
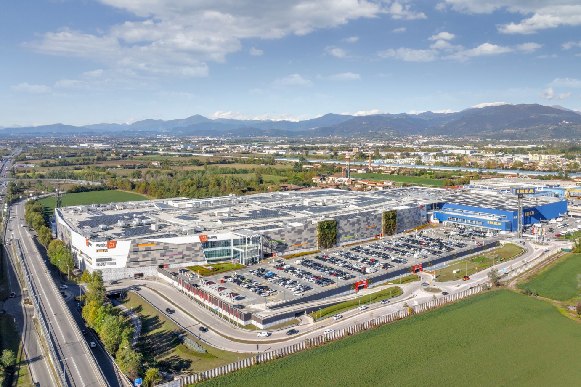
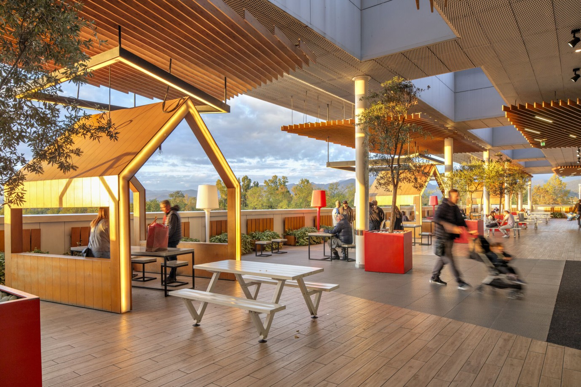
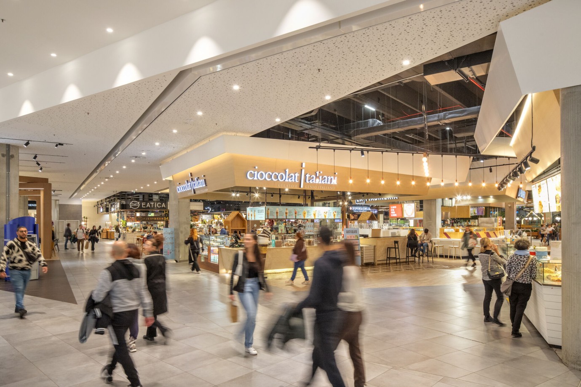
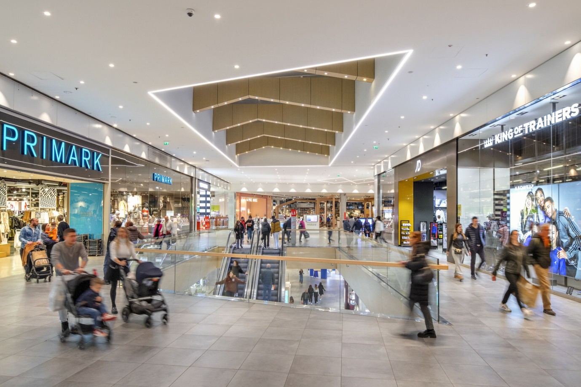
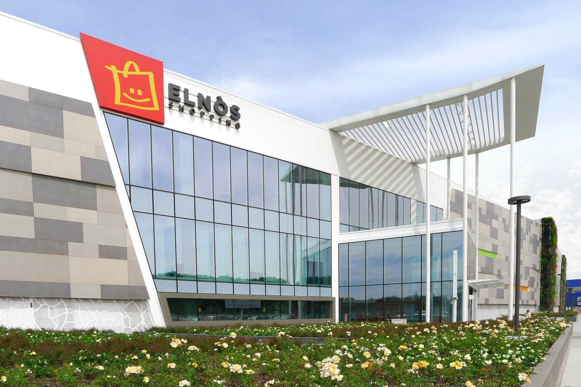
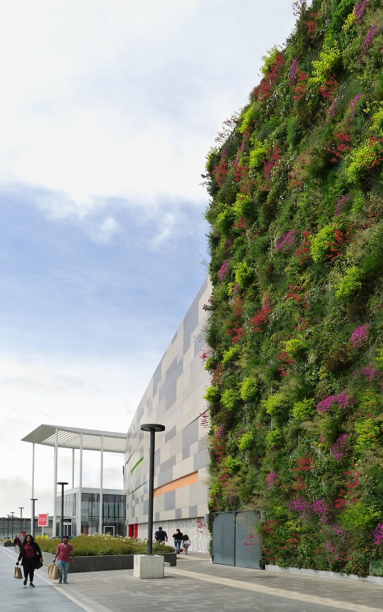
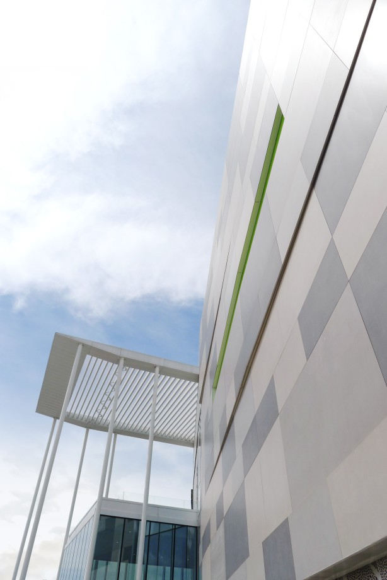
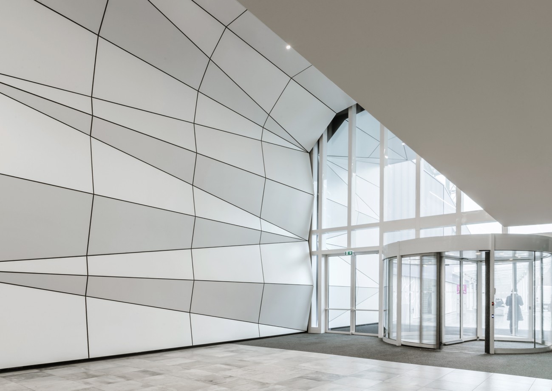
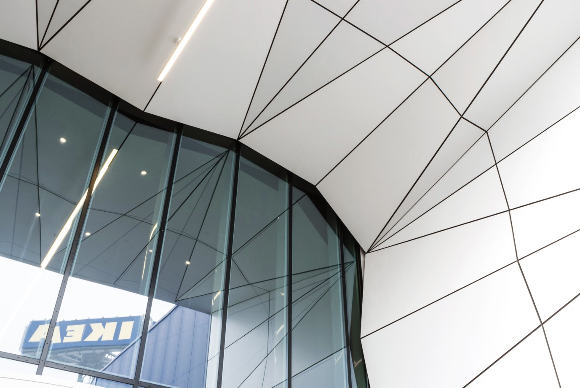
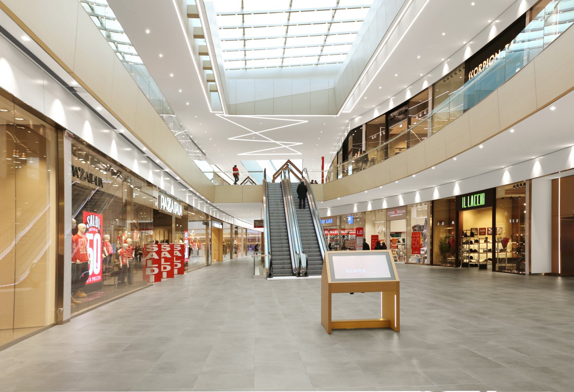
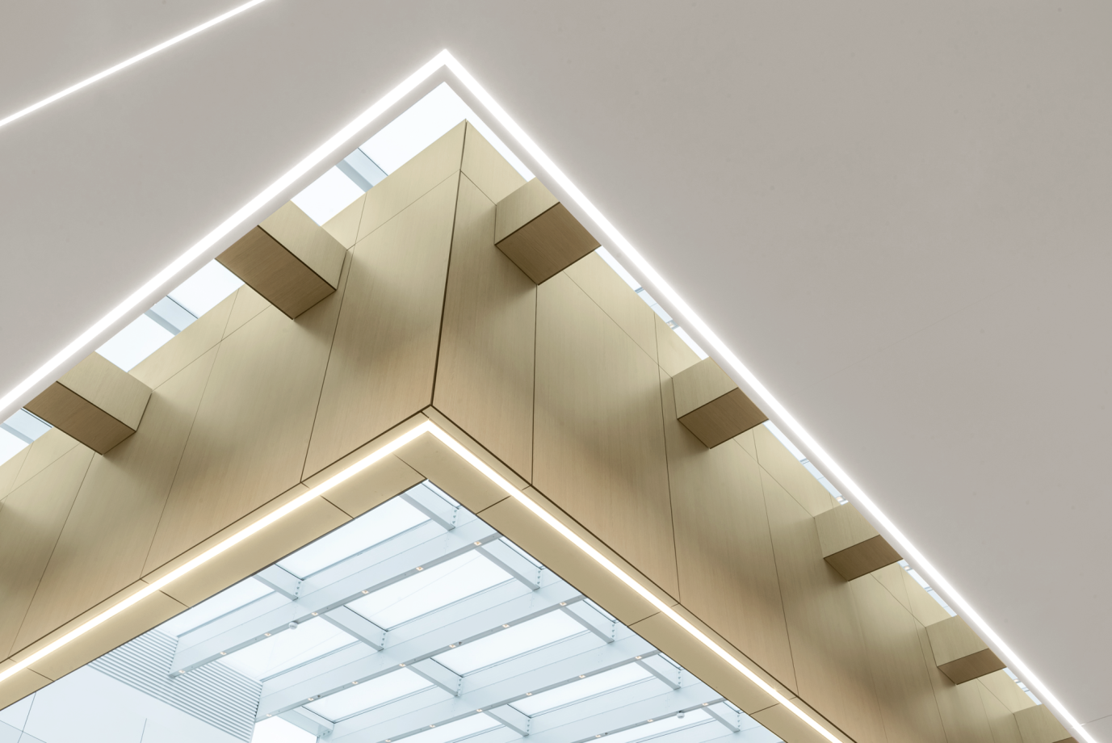

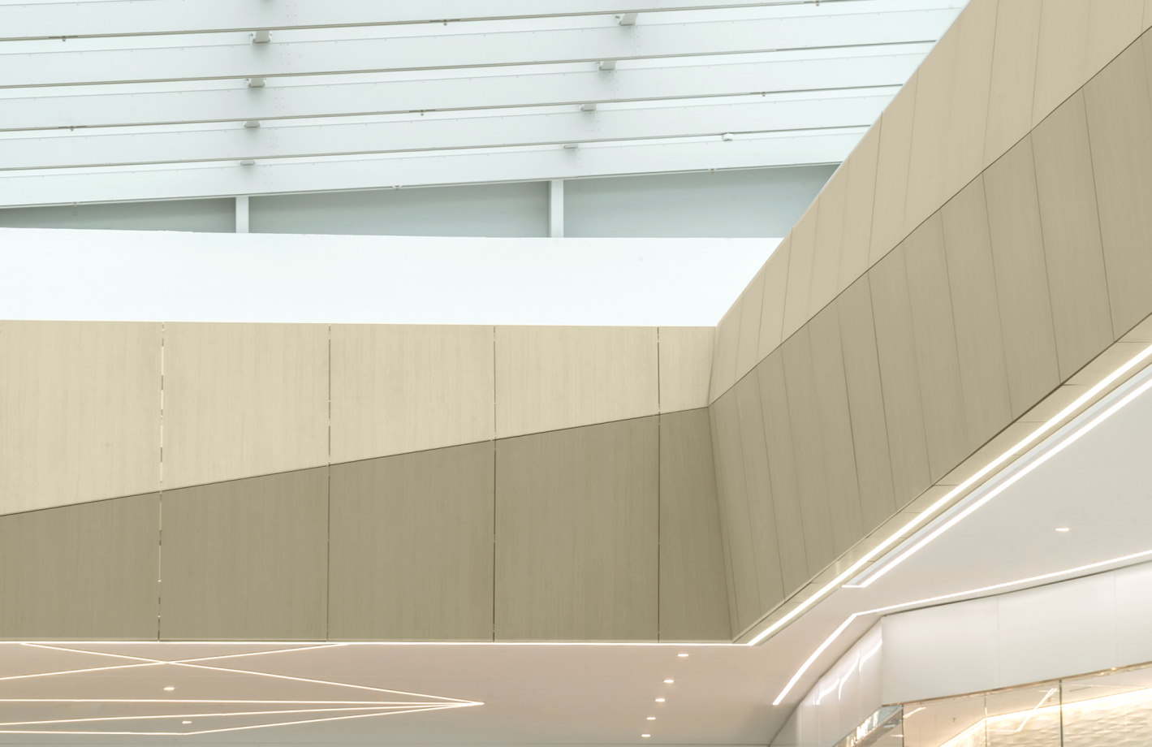
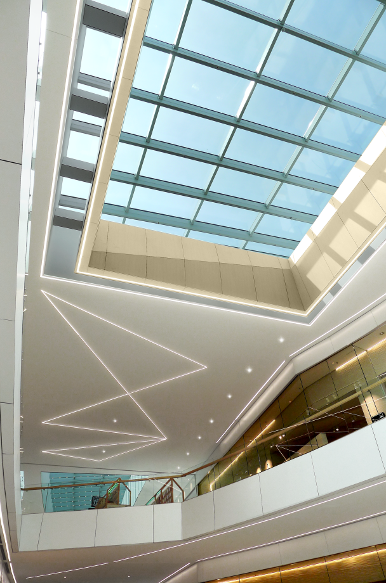
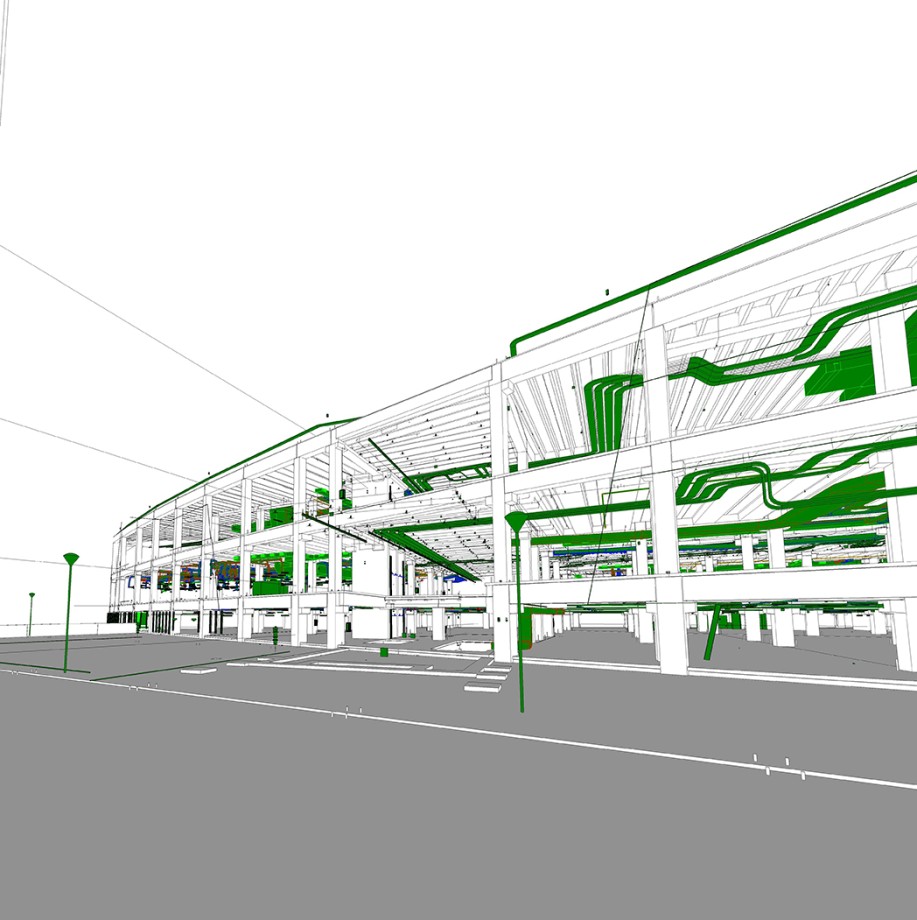
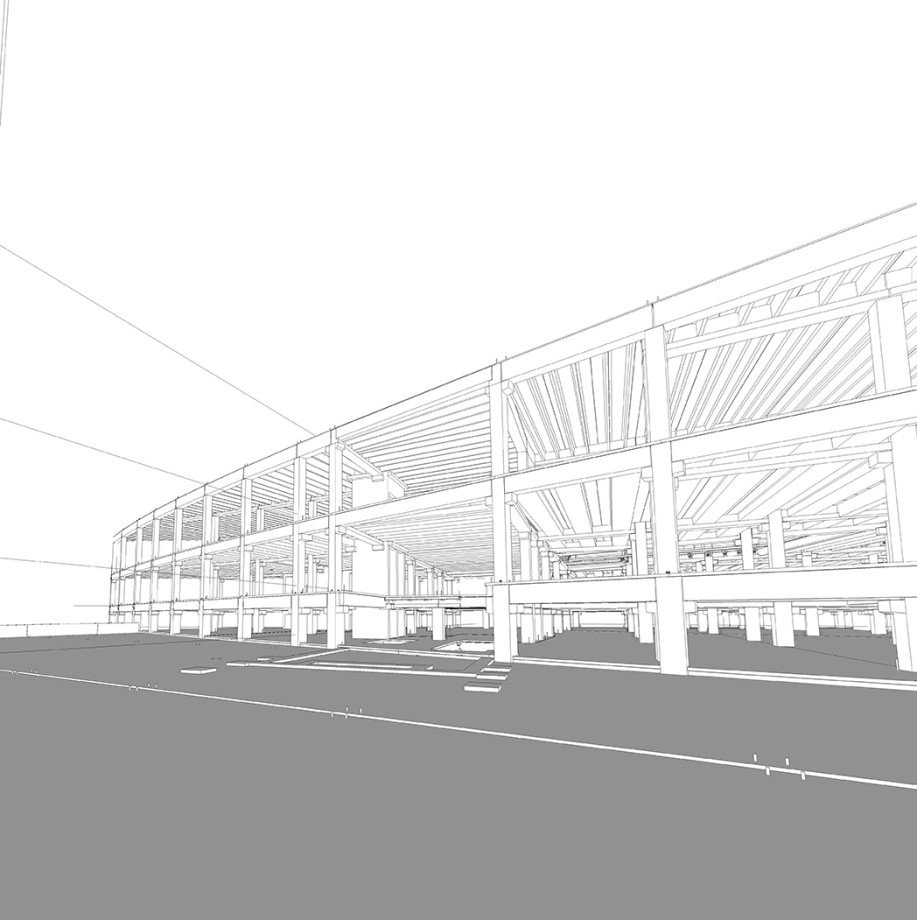
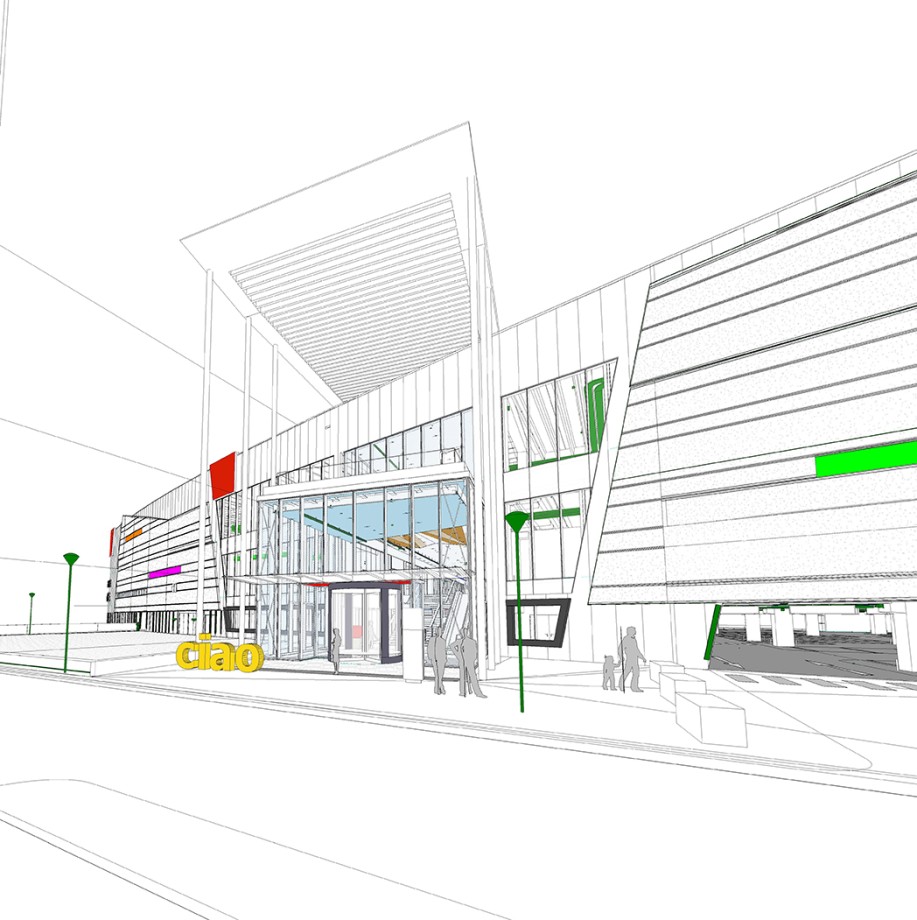
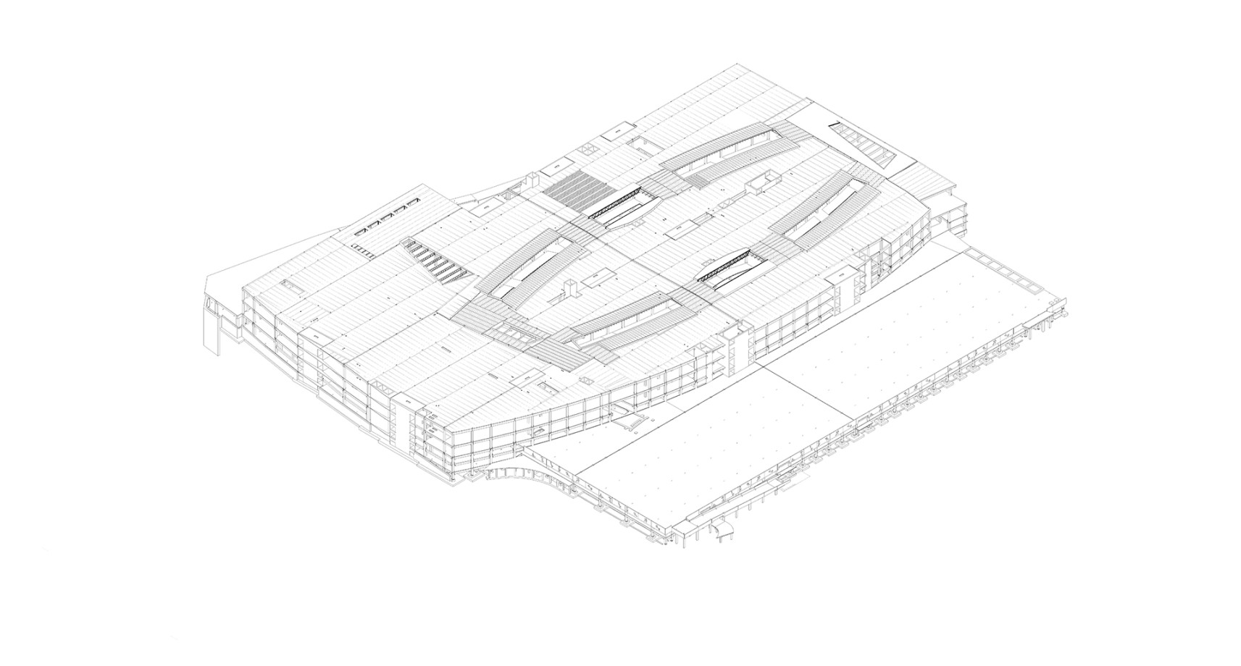
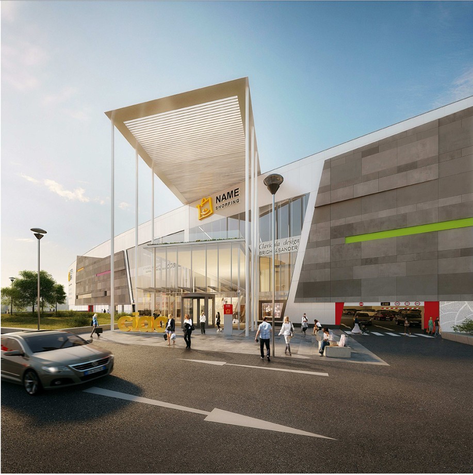
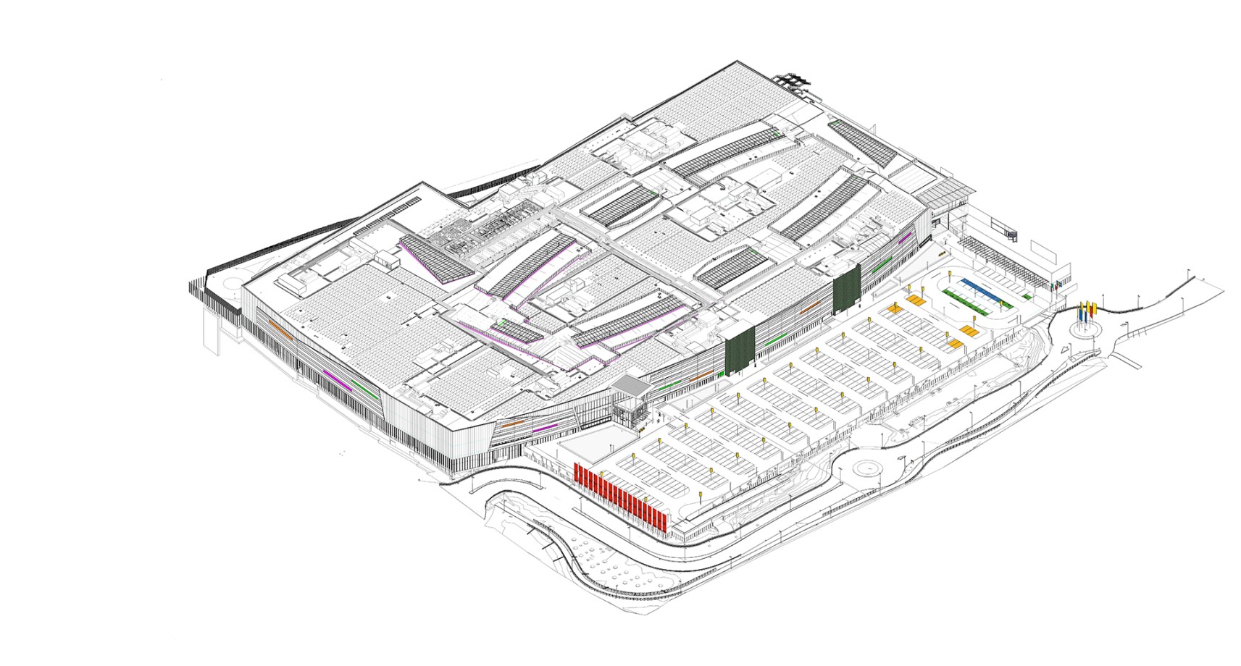
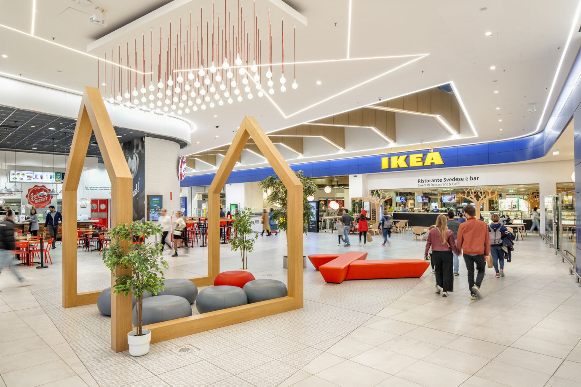
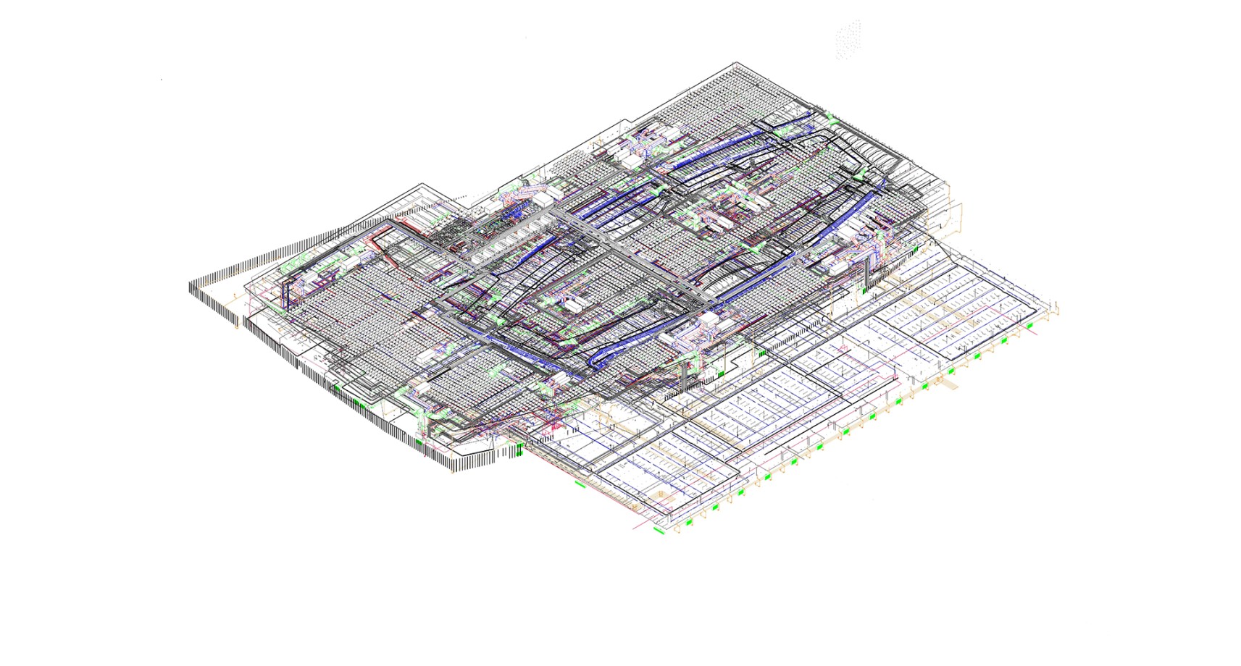
Elnòs Shopping Center
photos by Mikołaj Katus.
ELNÒS Shopping Centre is the second Italian Shopping Centre to integrate an IKEA store. The proposed project comprises the creation of a landmark retail connected to the existing established IKEA store, with the aspiration to become the favourite destination for the Brescia region in Northern Italy and beyond. The project is in the District of Roncadelle, south west of Brescia. The two-storey building has and extended area of 80.000 sqm following the traditional IKEA model, trading from the current success of the "Blue Box" and adding new retail and leisure spaces to broaden the Customer offer. The building has a distinctive character, and it is strongly characterized by the range of colors, chosen in line with the IKEA Centres branding. At the retail levels, the facade is opened to the exterior by "fissures" in order to allow connections between the interior and the exterior. These are located in three key areas associated with the two primary nodes (south and north entrances), providing vistas from the main internal spaces to the exterior. The Food Court terrace encourages the views of the mountain foothills to the north. For the interior the dominant theme is the natural lighting, which permeates in a controlled manner through the skylights and the lights well.
The studio handled the final architectural design and also all the practices related to the building permits. For the structural and the plant system, CREW managed all the design stages (preliminary, definitive and executive).
The whole project was made with BIM (Revit) system at high level (LOD 400).
