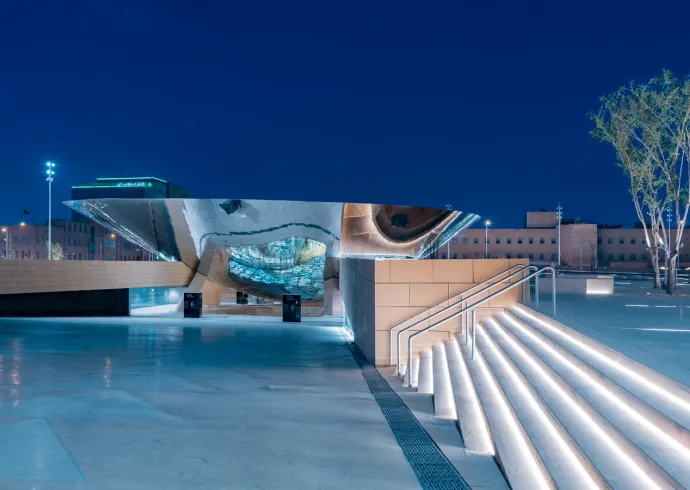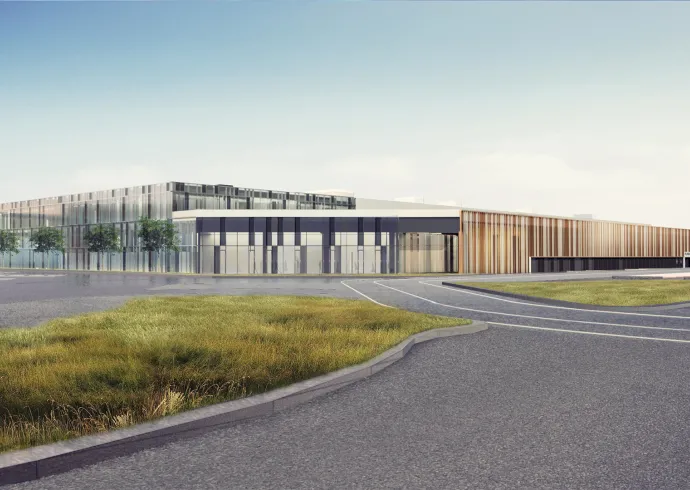Projects menu
Expertise menu
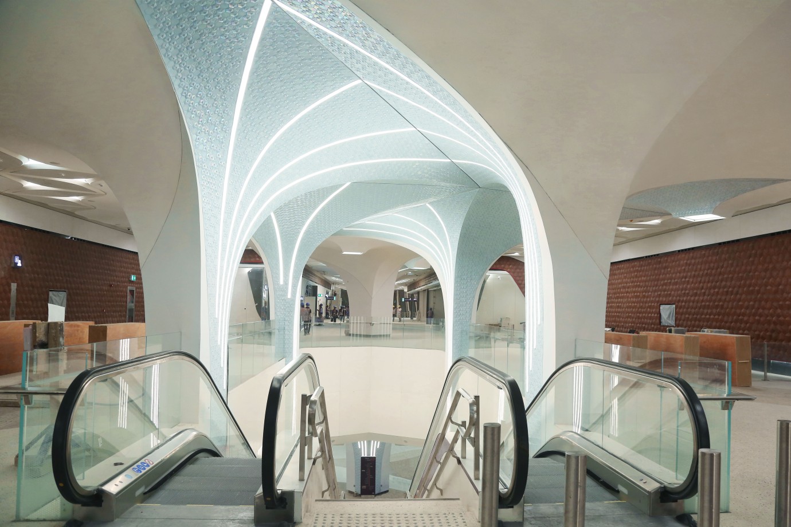
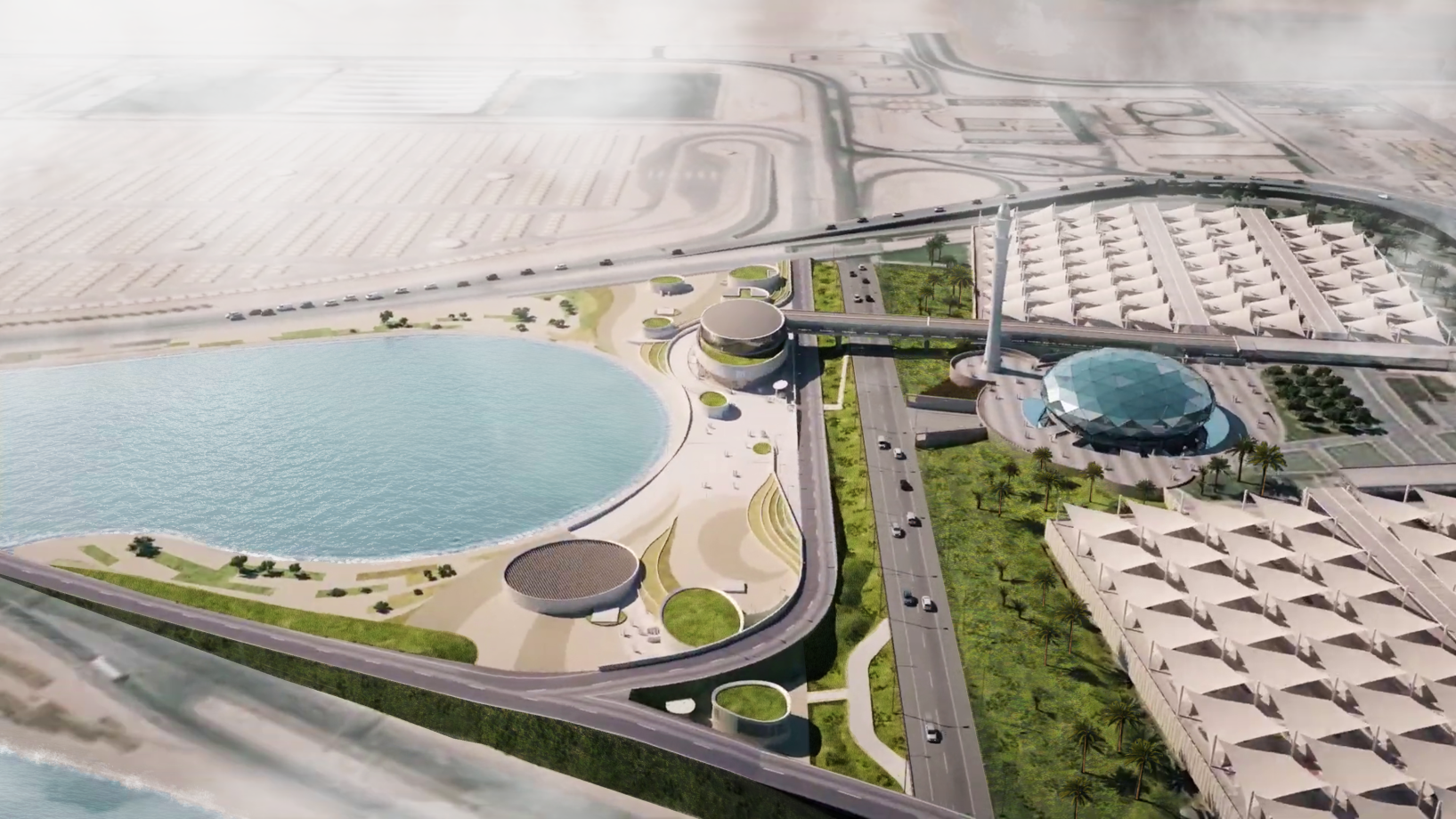
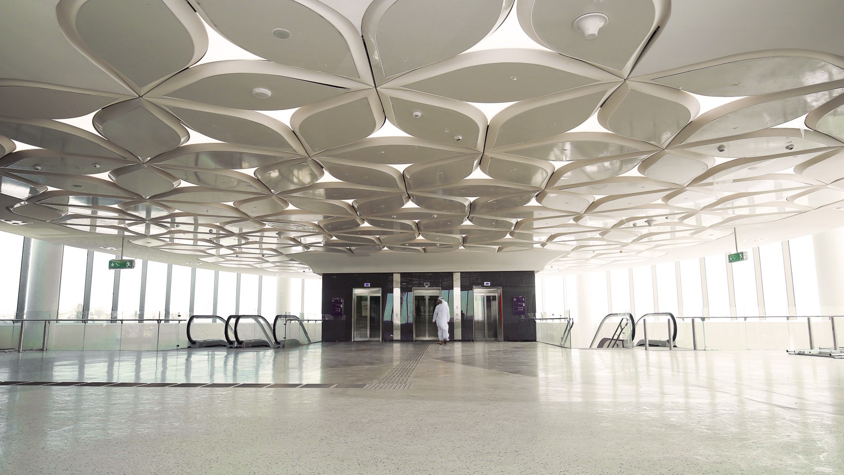
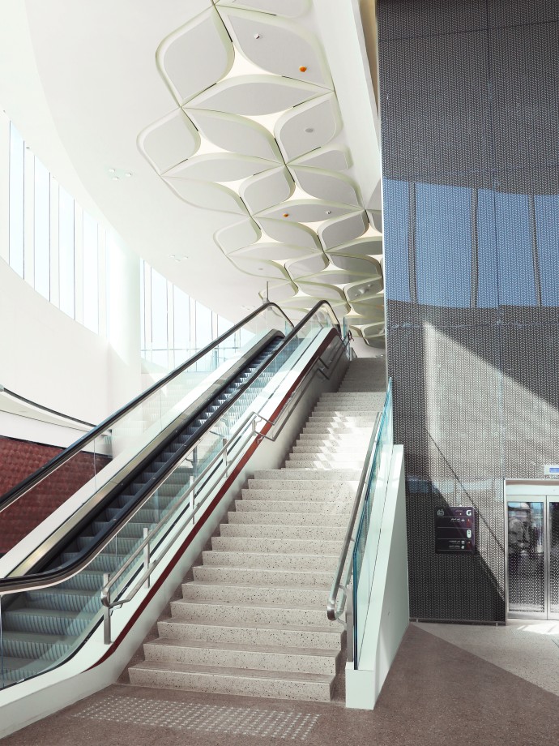
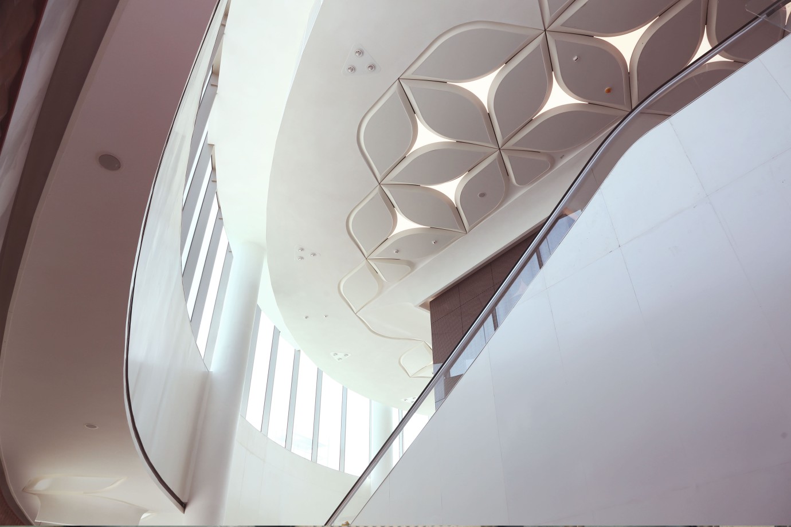
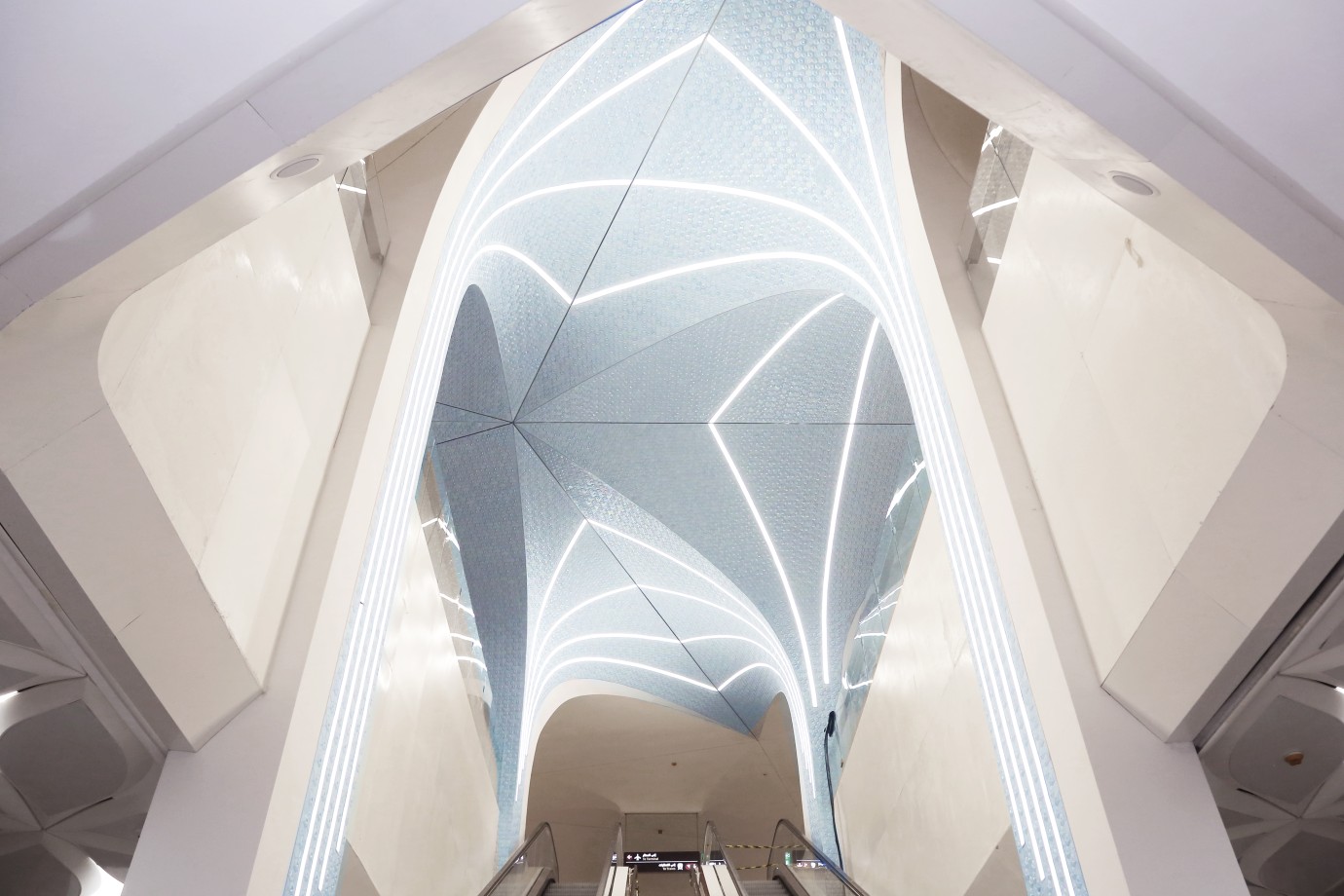
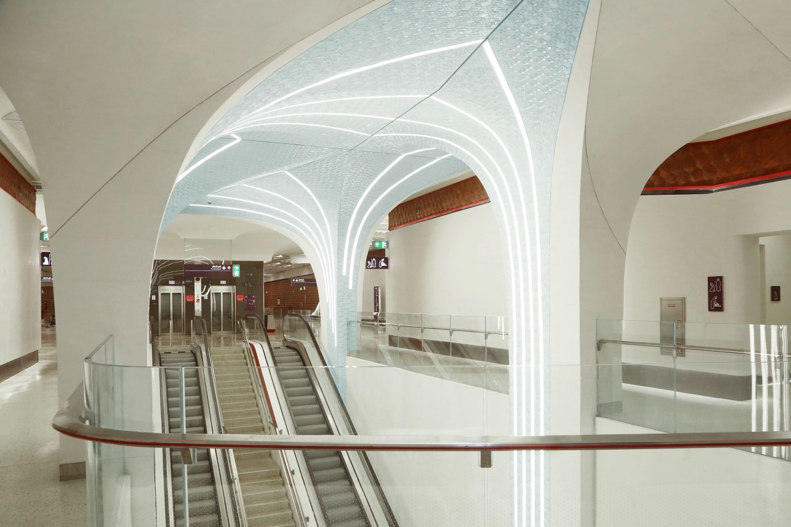
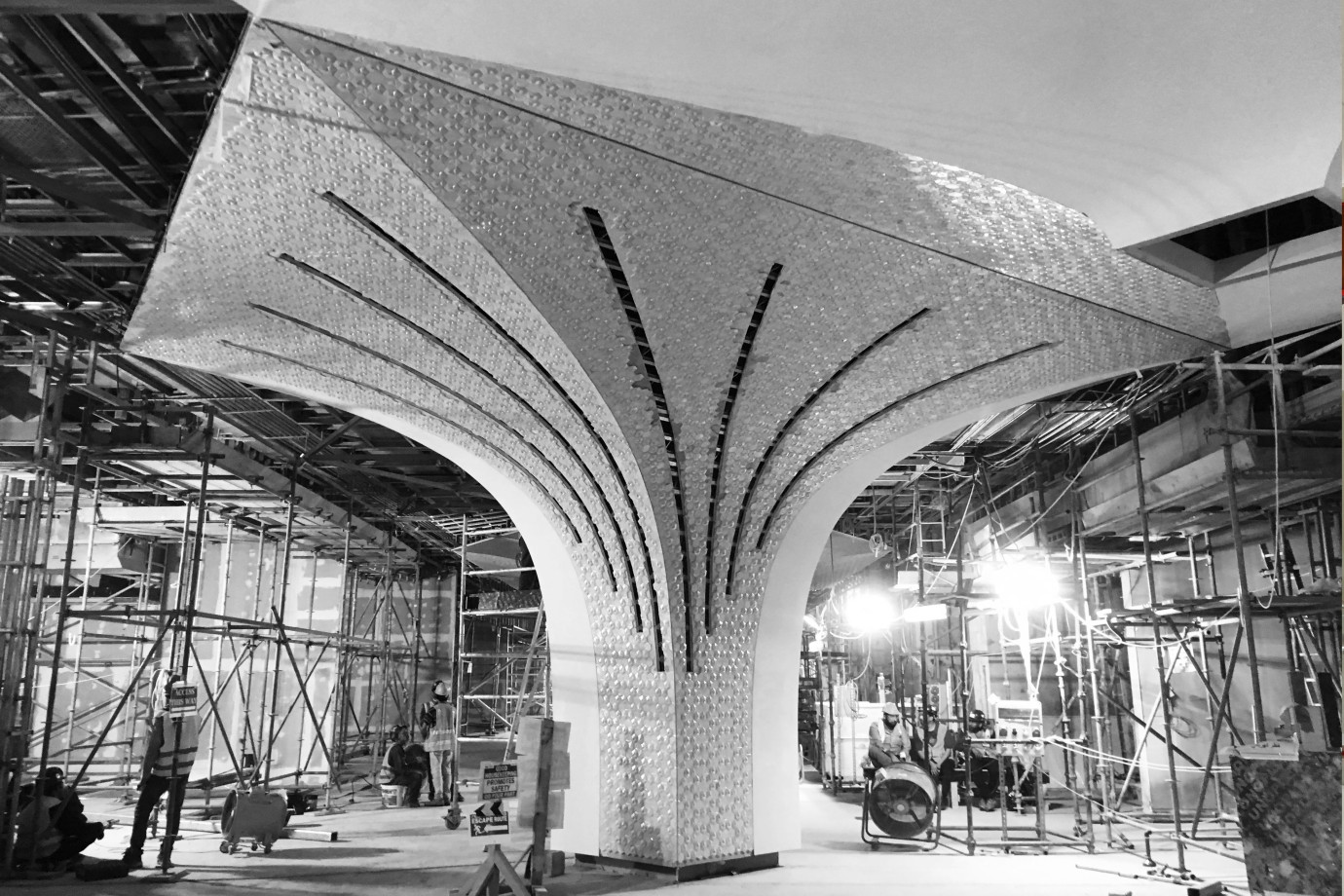
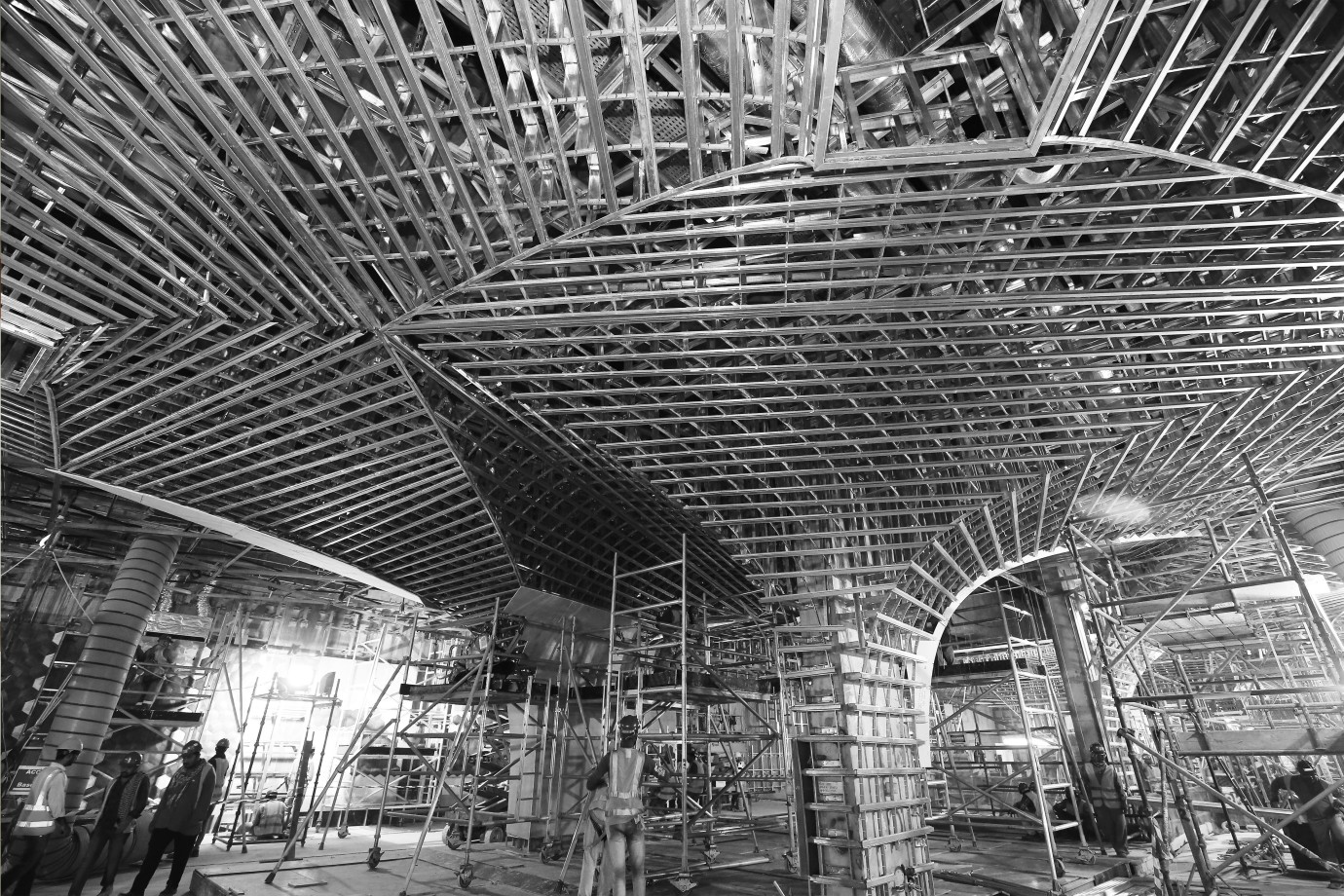
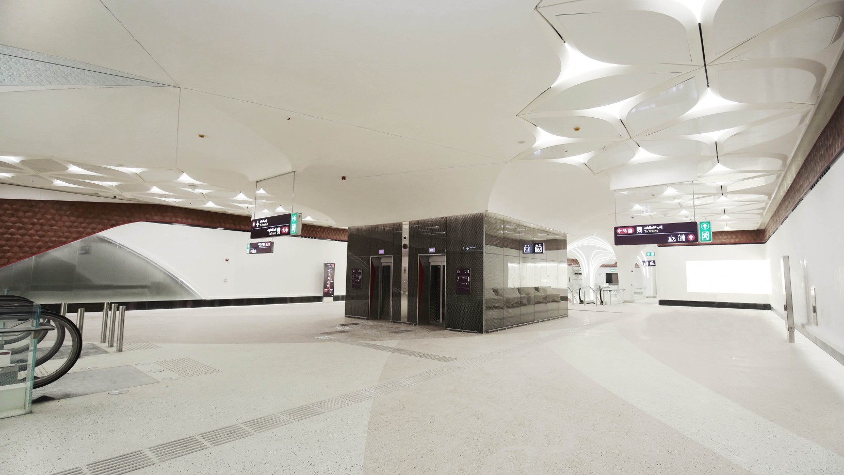
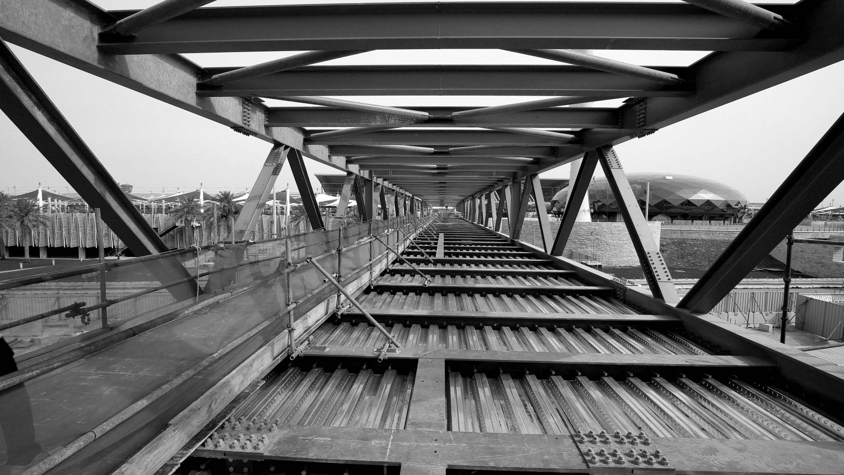
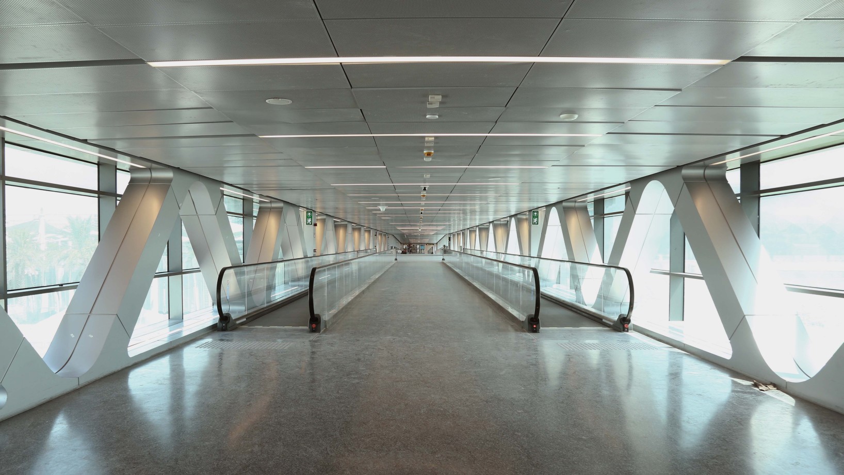
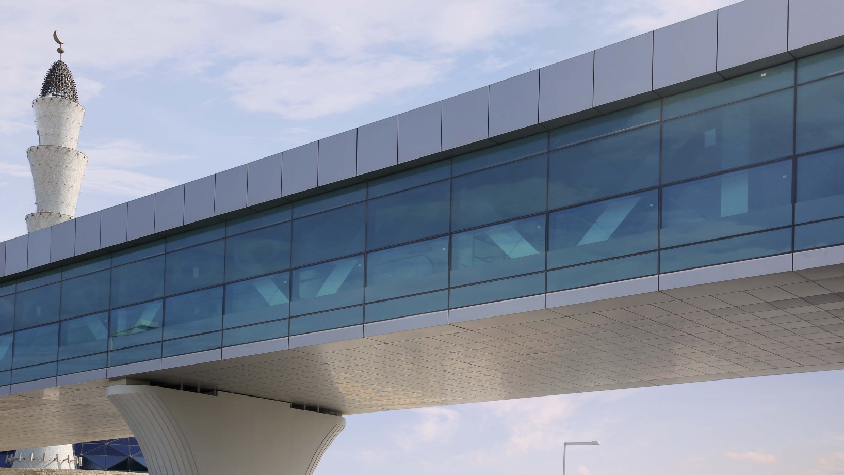
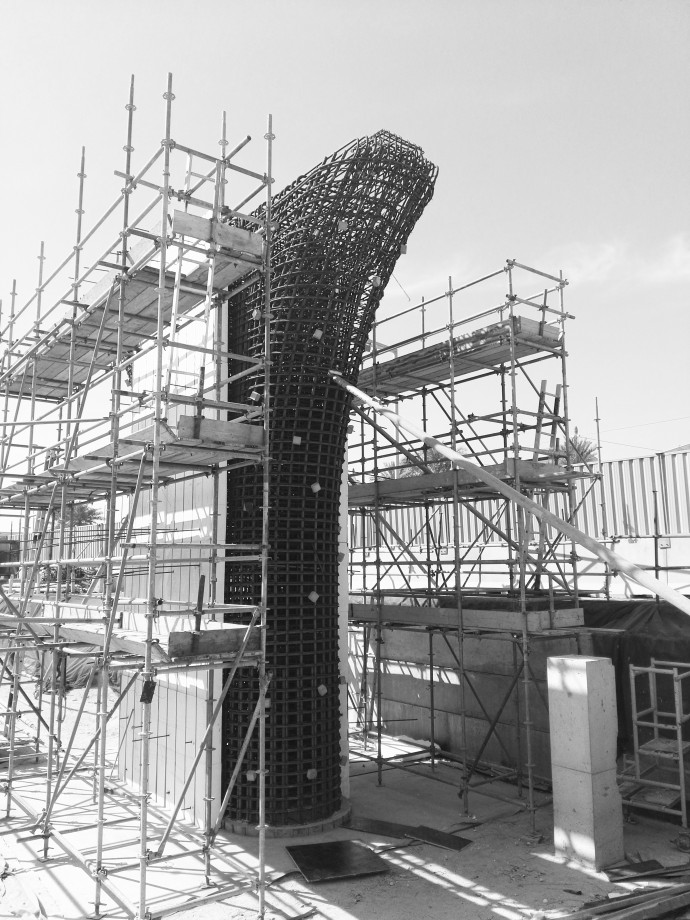
Hamad International Airport Metro Station
The Hamad International Airport Metro Station will become the welcome building of the new metro system located in Doha, for all the travelers visiting Qatar. Designed and built upon the principles of sustainability, the station was studied on the path set by Qatar Rail branding, adapted to the peculiar and unique functional and geometrical context, which was very challenging, considering the fact that the station box structure was built in 2011-2012, so the design had to be adjusted on the existing context.
With its remarkable dimensions (310m long, over 30 wide and 19 deep), the underground station is linked with the airport via a 150 m long pedestrian bridge, reachable through a two-storey entrance building. An efficient and integrated link between station and airport was one of the main focus of the design; these above ground buildings are the elements mediating between the aesthetical language of airport and the station one. The design has to integrate the many features required by a complex intermodal building: it has to correctly respond to the analysis and management of passengers flows and to comply and satisfy specific functional and design requirements. This was integrated seamlessly with a pleasant and inviting space in order to create a remarkable travel experience.
The whole project was developed in BIM (Revit) with a high detail level (LOD 400).
