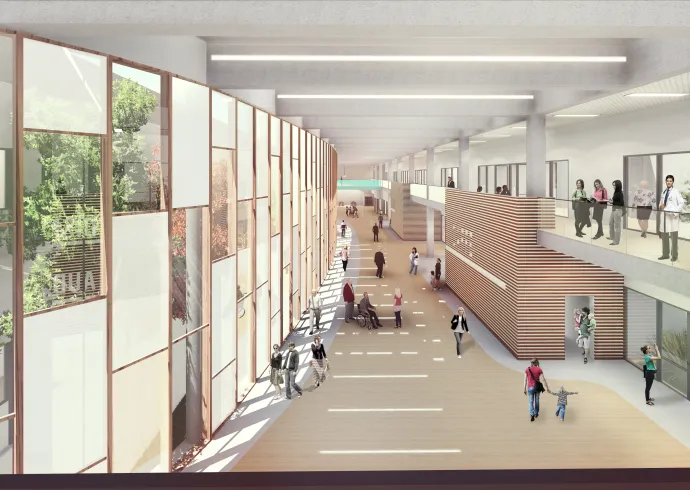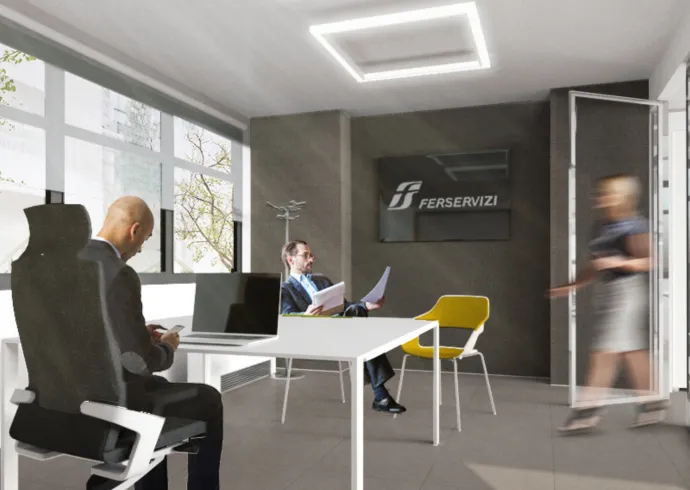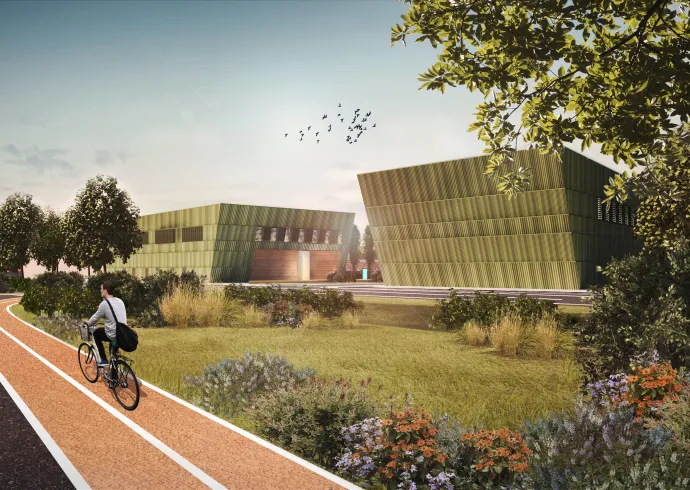Projects menu
Expertise menu
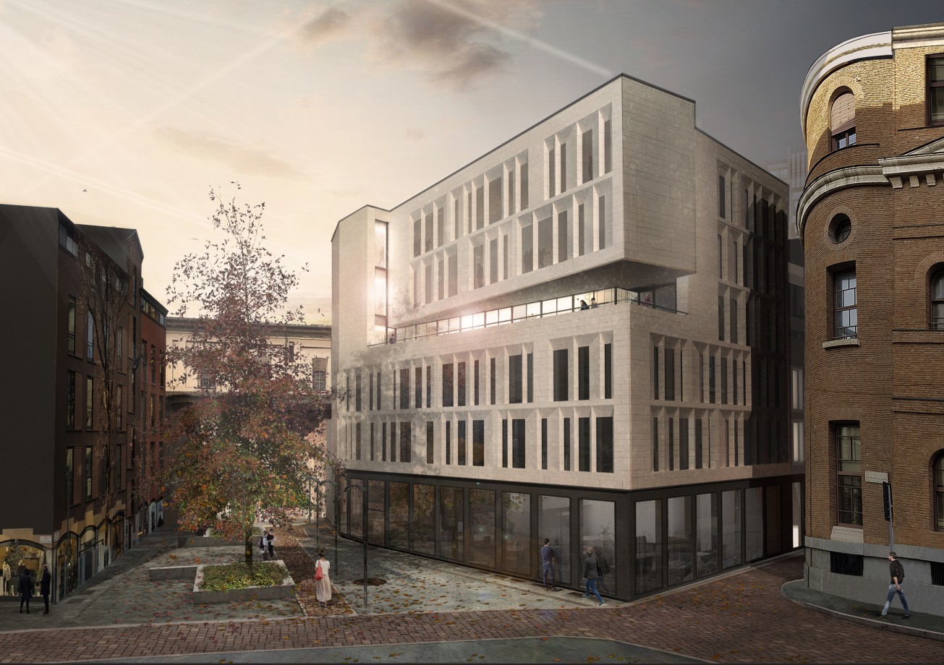
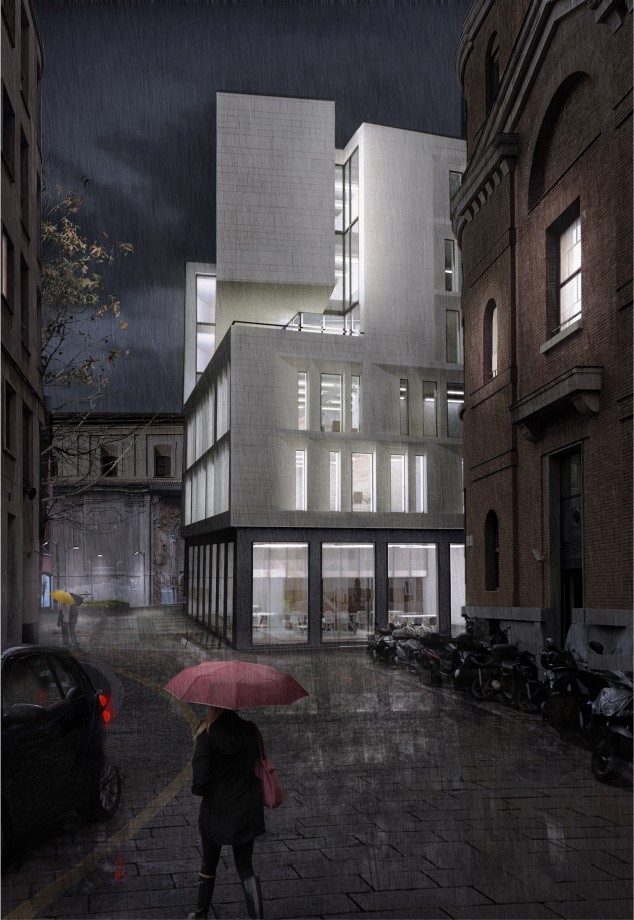
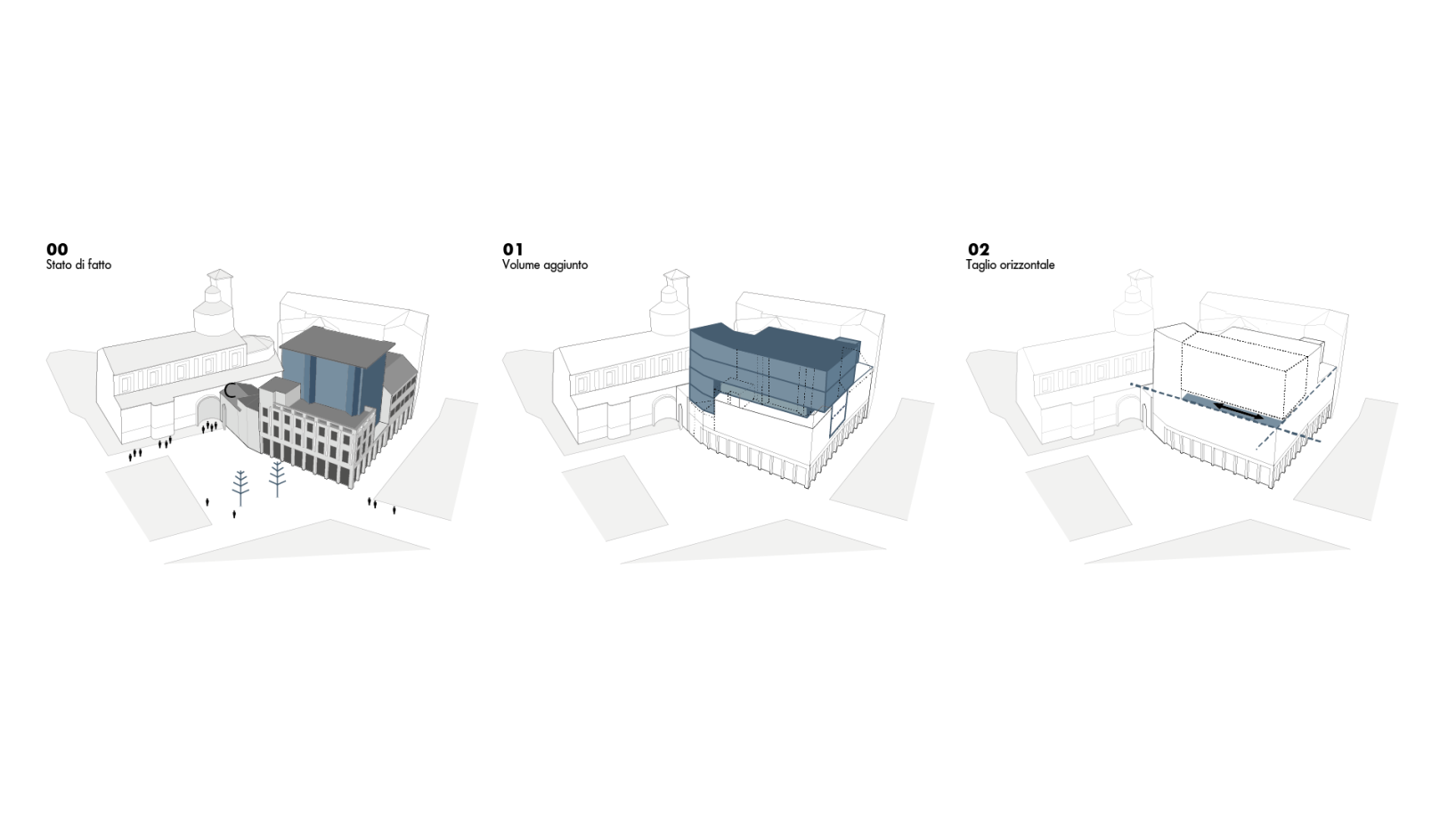
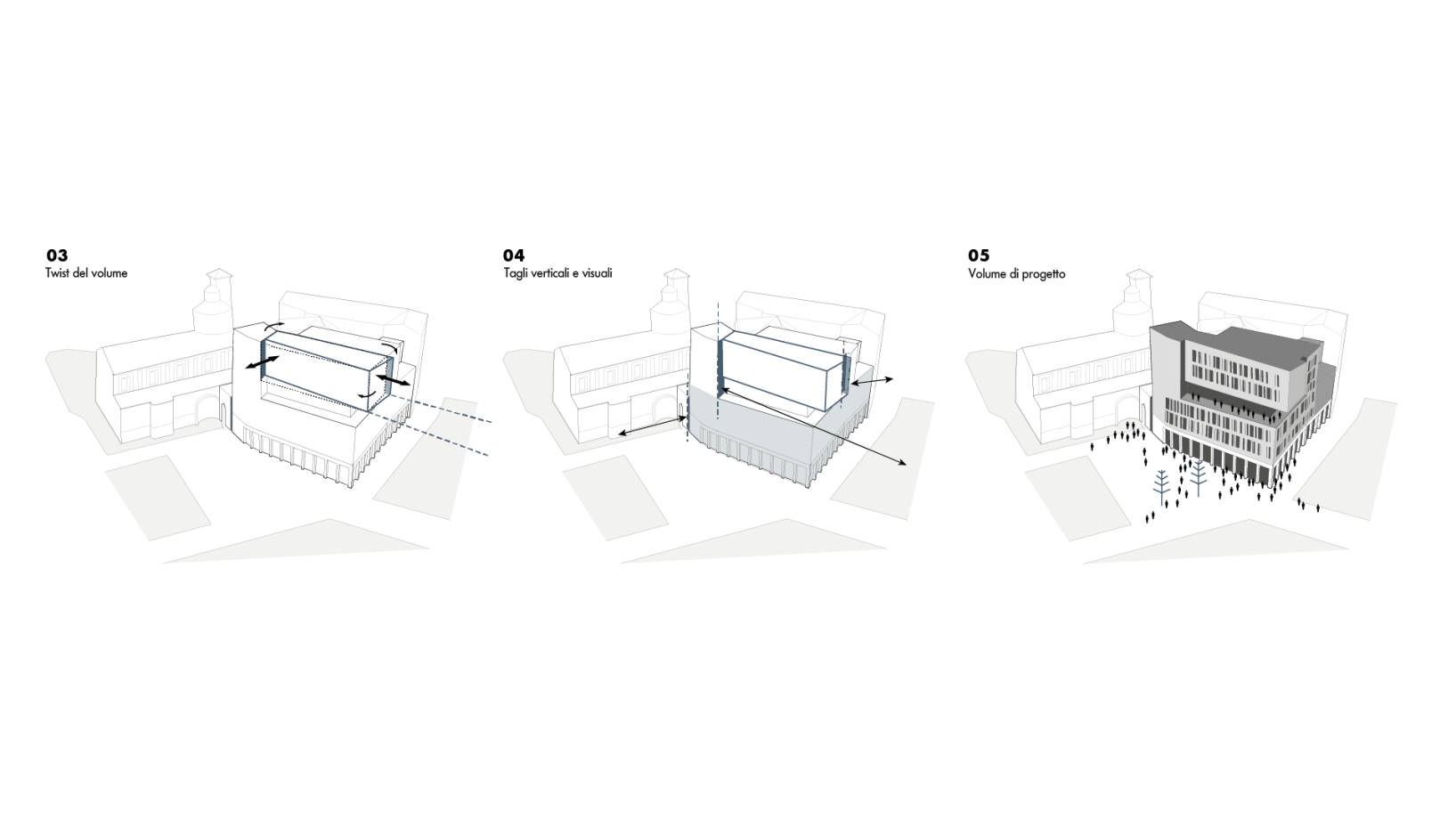
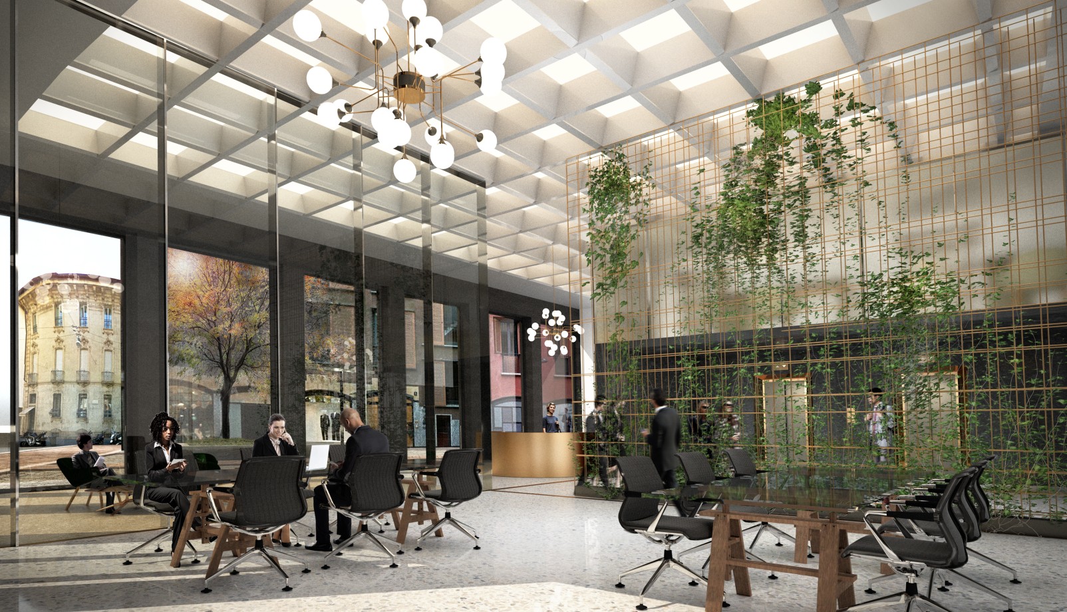
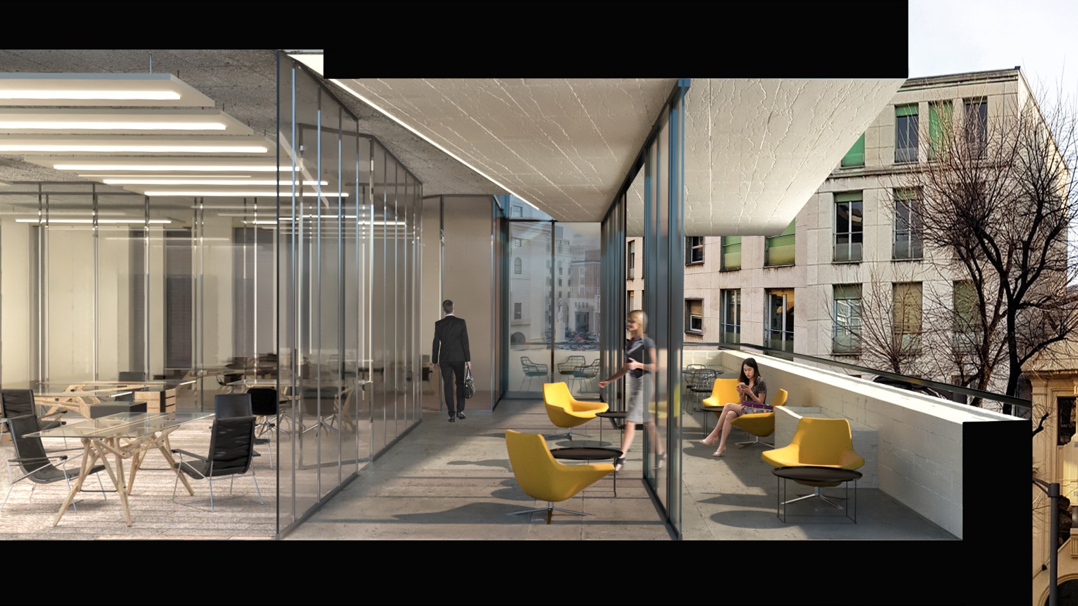
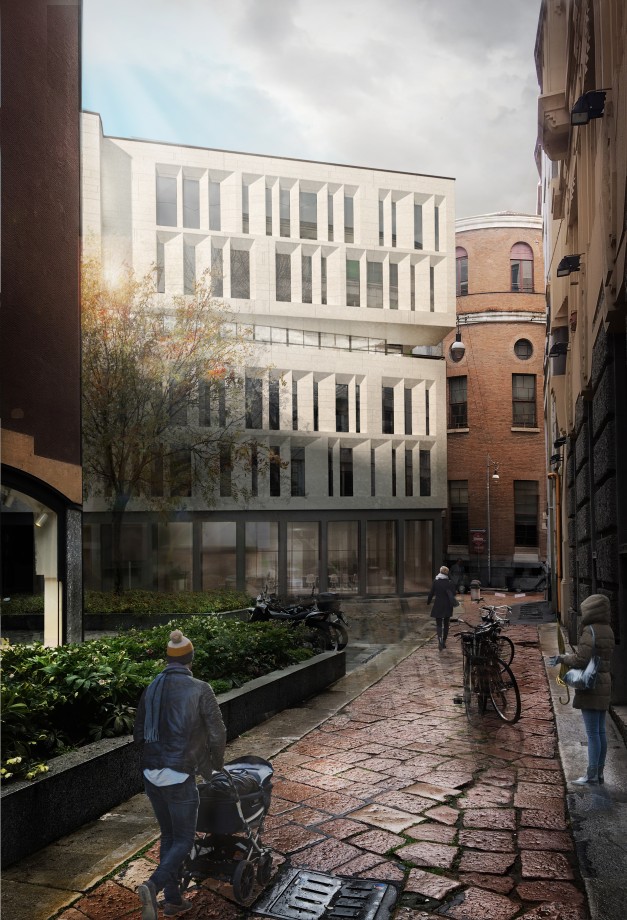
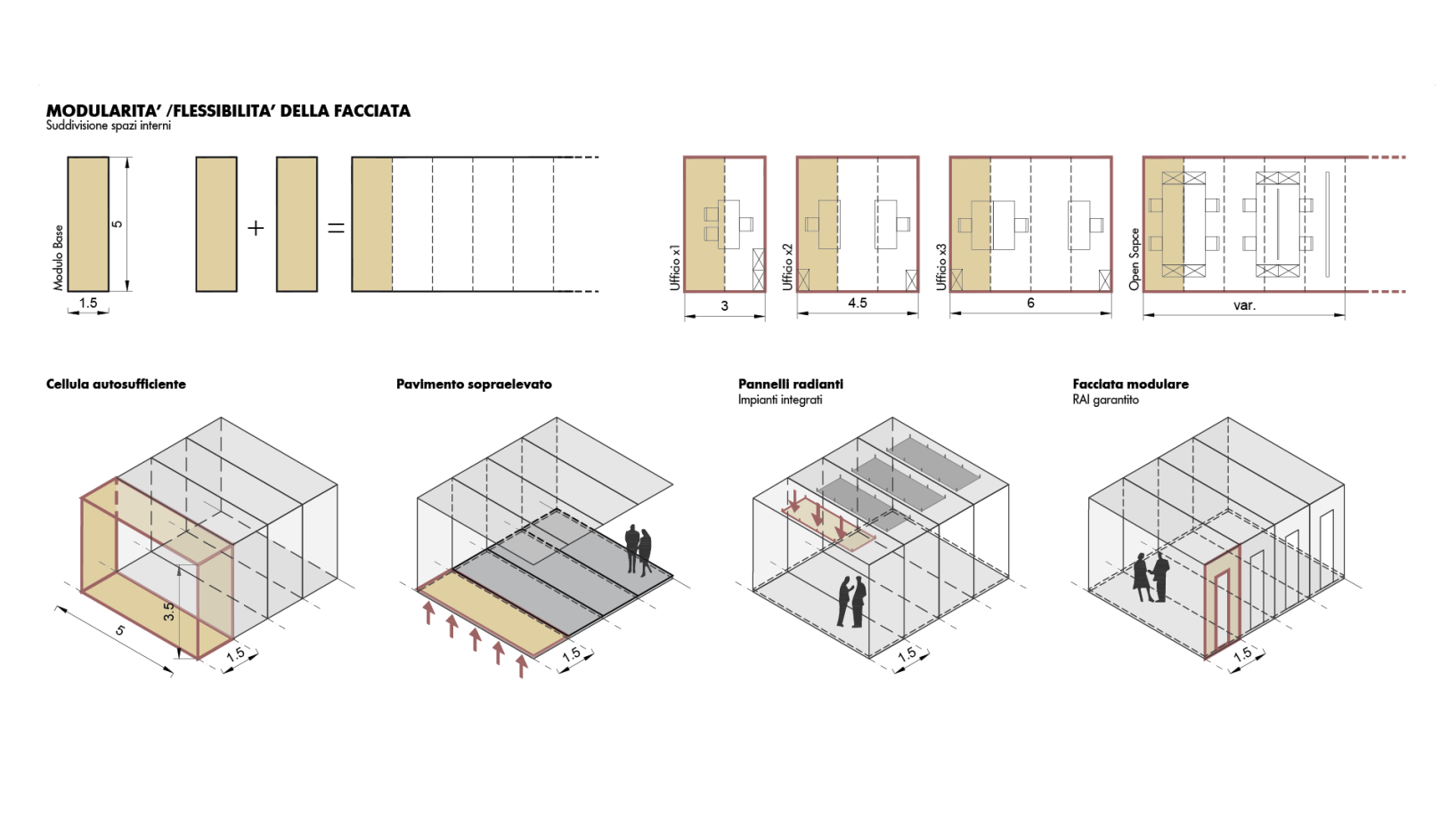
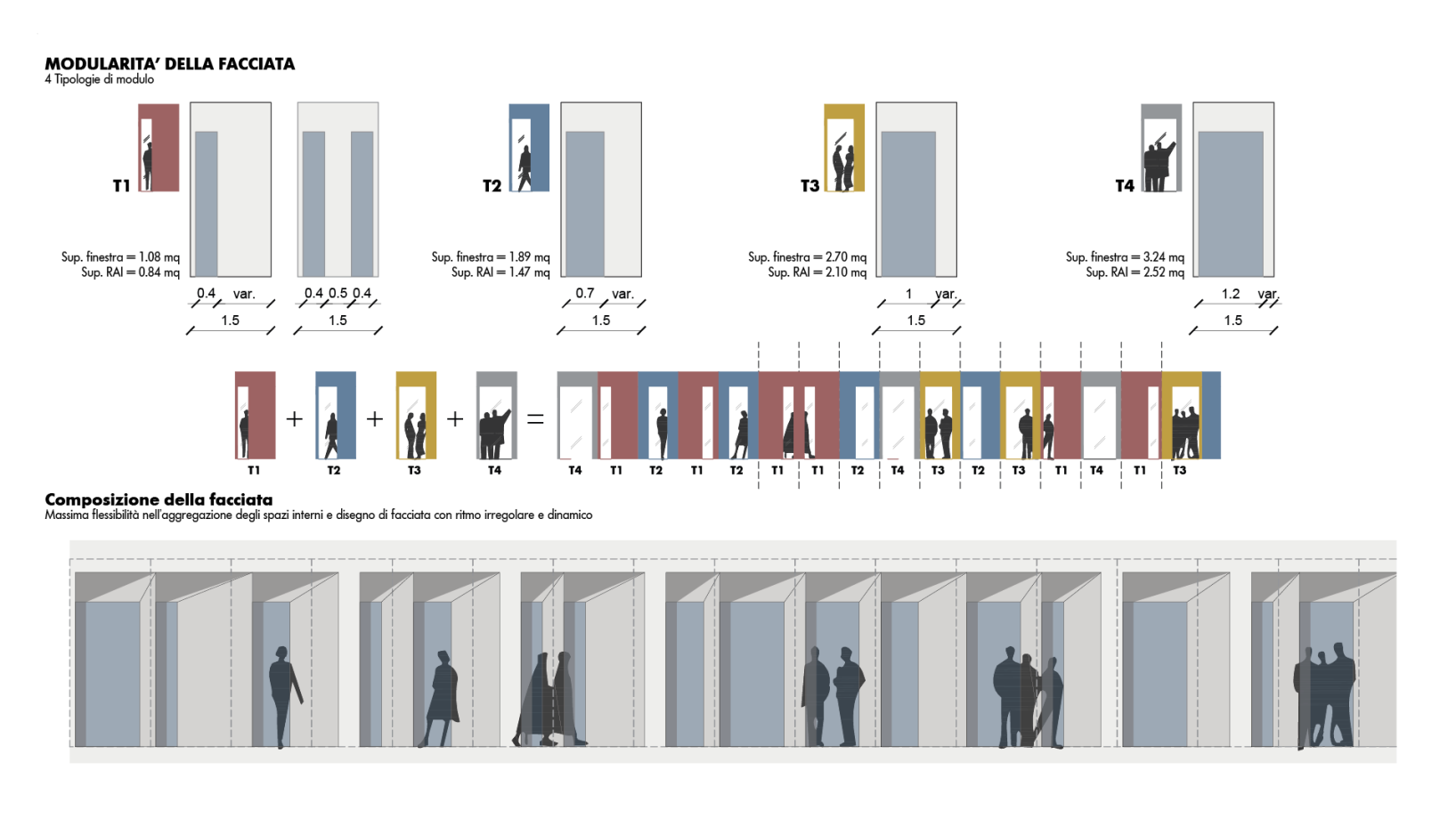
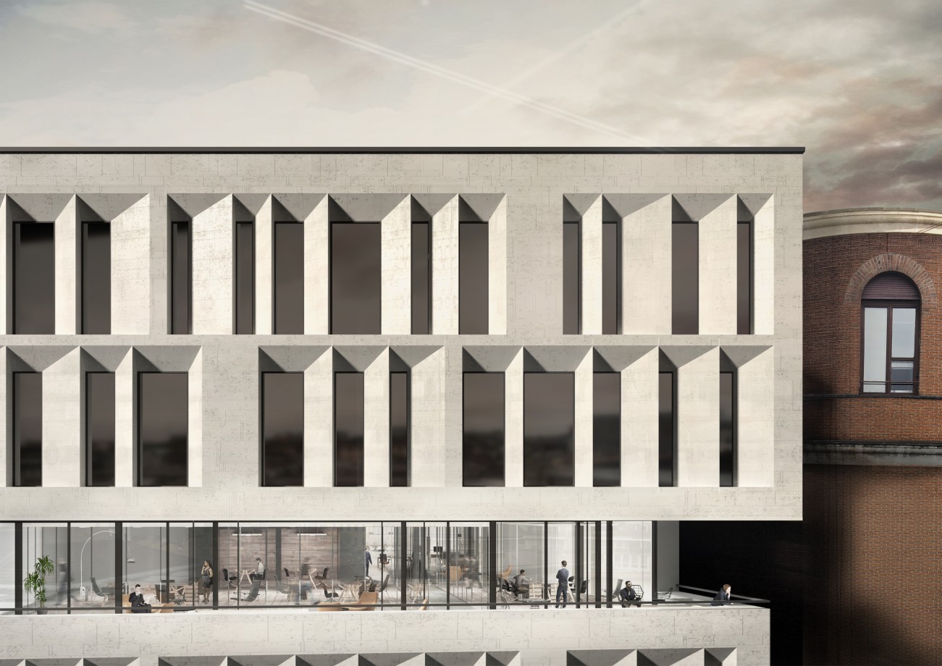
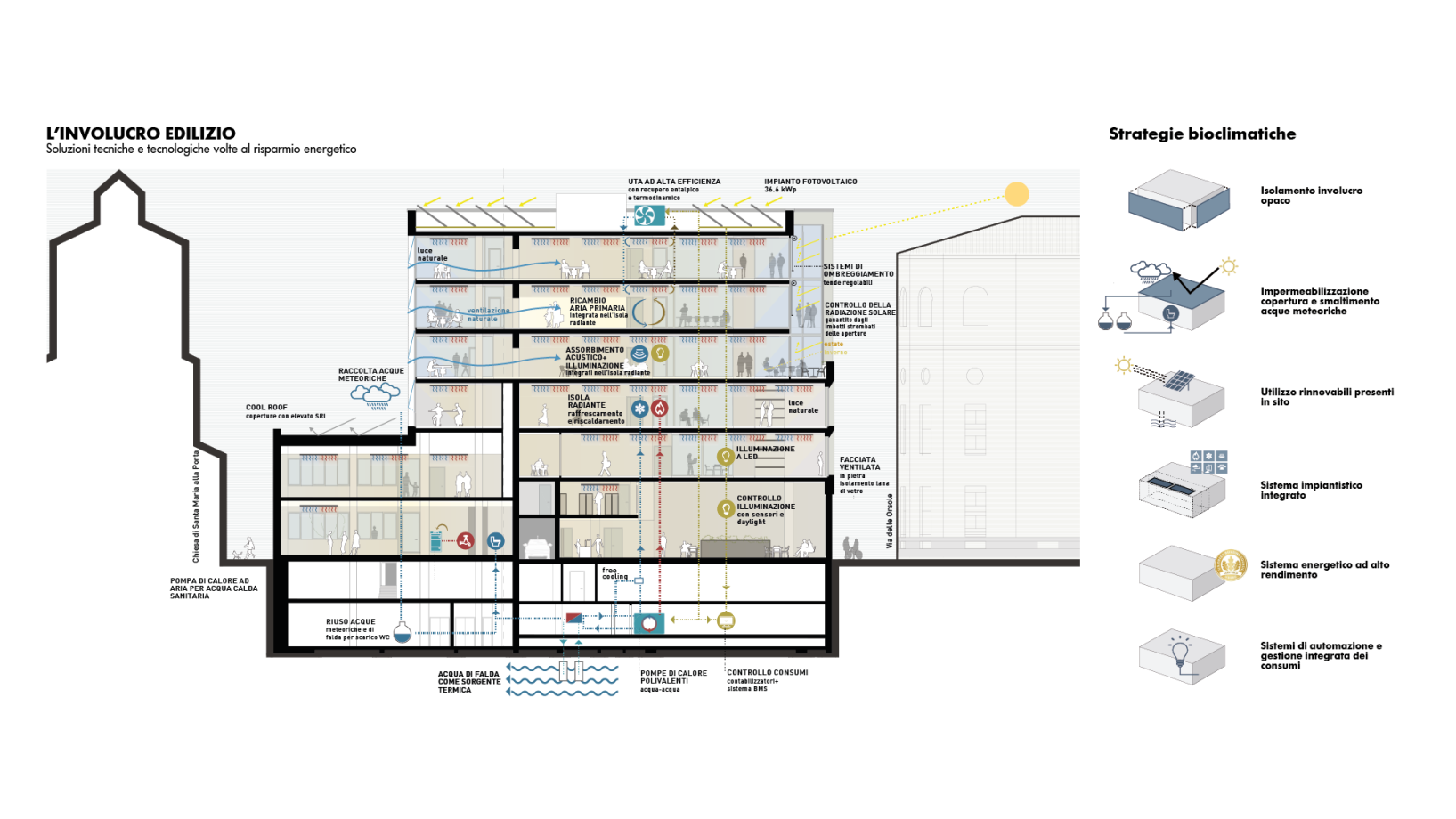
Via delle Orsole Office Complex
The project proposes a complete overhaul of the building complex, which takes on a new form and an identity image through a process of recomposition and decomposition of spaces and which is characterized by flexible and functional interiors and a modular and dynamic façade. The building is located in an area full of tertiary activities and this makes it the perfect location for prestigious offices. To meet the needs of different users, the interior spaces are characterized by variety (work in open space / privacy, relaxation, break, meeting ...) and fluidity (the work environment does not follow pre-established schemes, but requires different spaces ). To ensure maximum flexibility, the project is based on a modular base-cell, consisting of a façade module, a raised floor and a radiant island with integrated systems: the internal comfort needs and the architectural requirements are thus put into the external system, ensuring variable configurations of each other. The façade, in fact, is born from the unitary dimension of the base-cell, but appears irregular. The openings are articulated within splayings that optimize the supply of light and heat during the year and generate a variable play of shadows on the opaque parts in natural stone.
