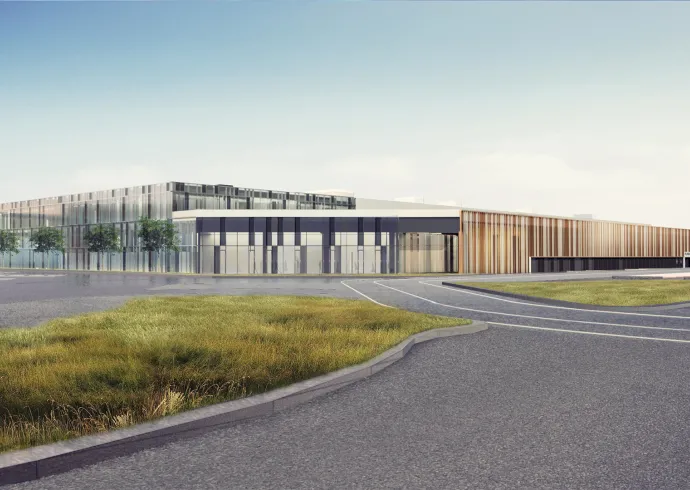Projects menu
Expertise menu
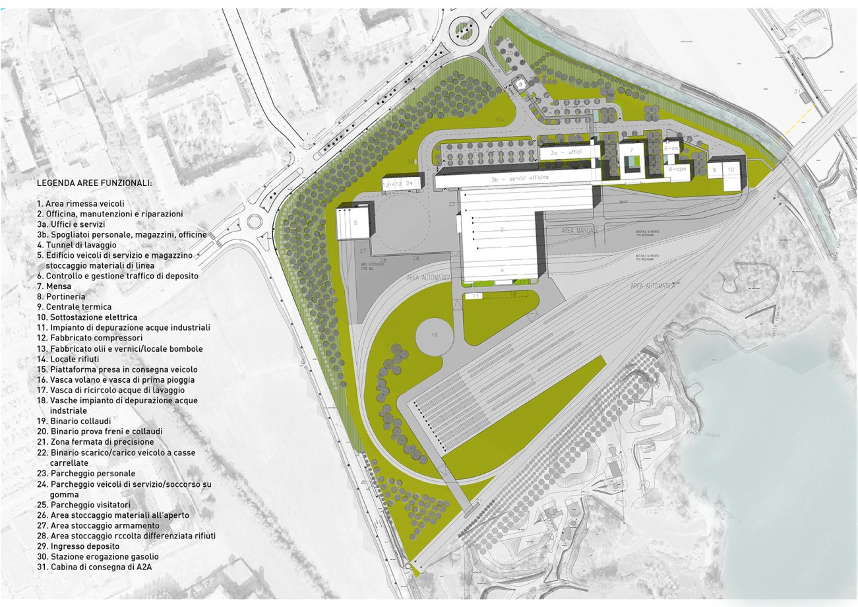
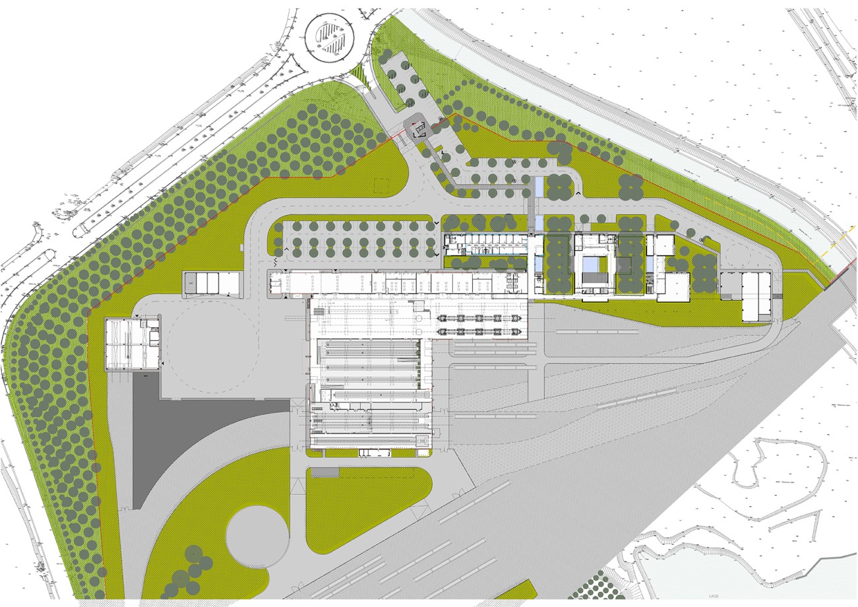
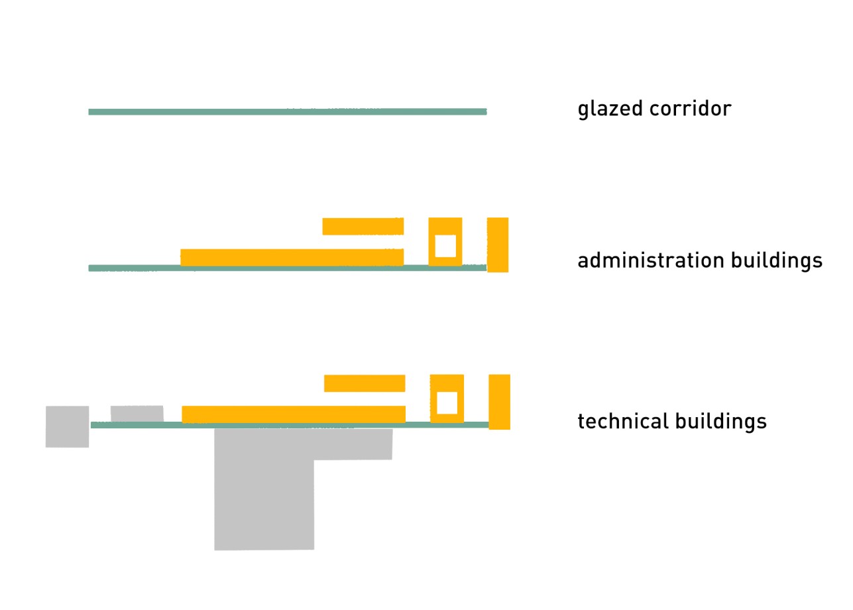
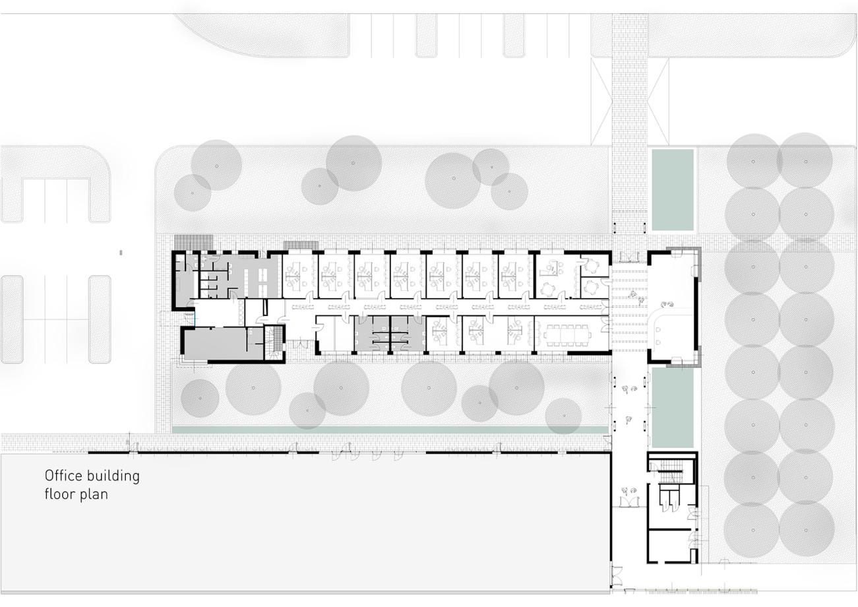
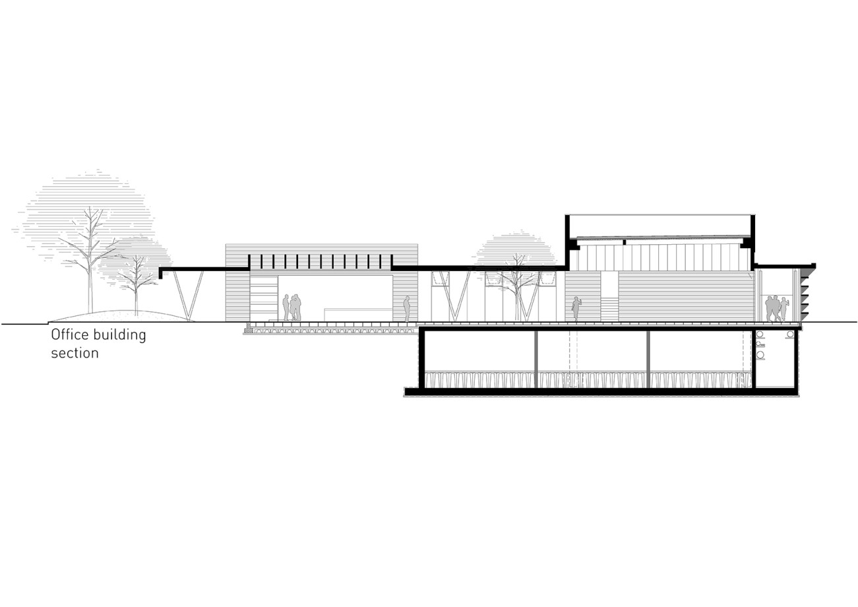
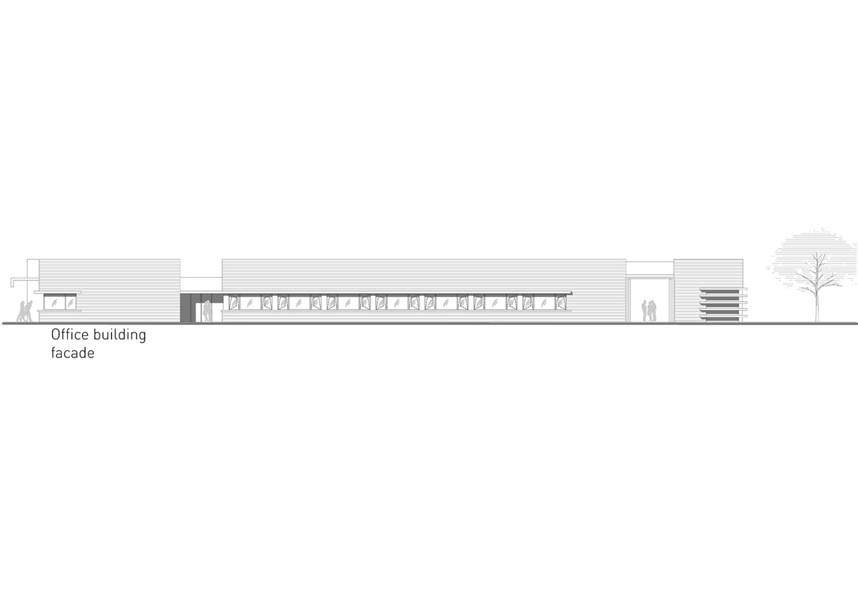
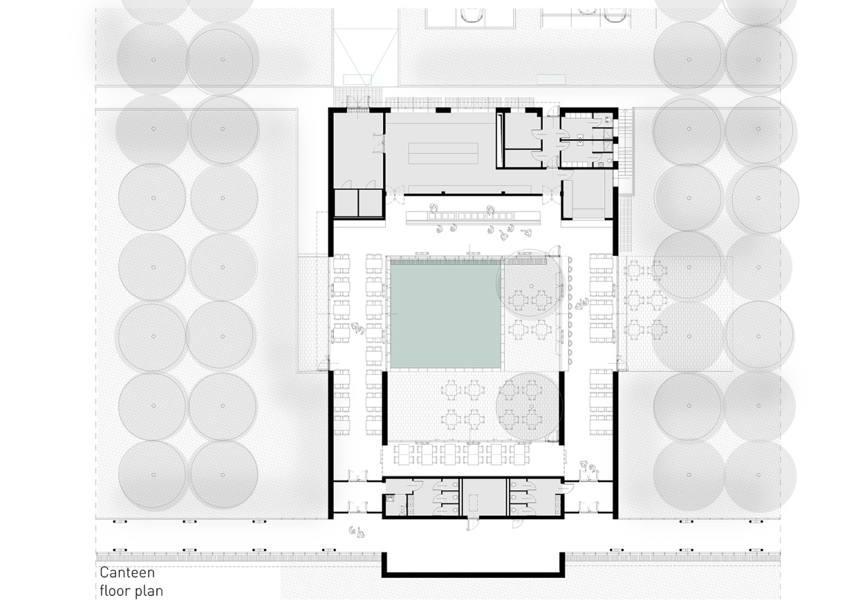
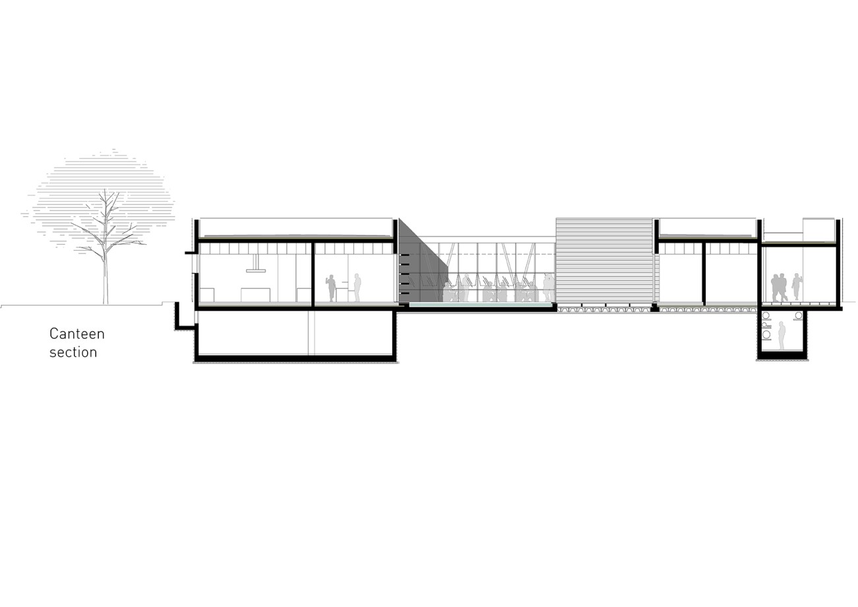
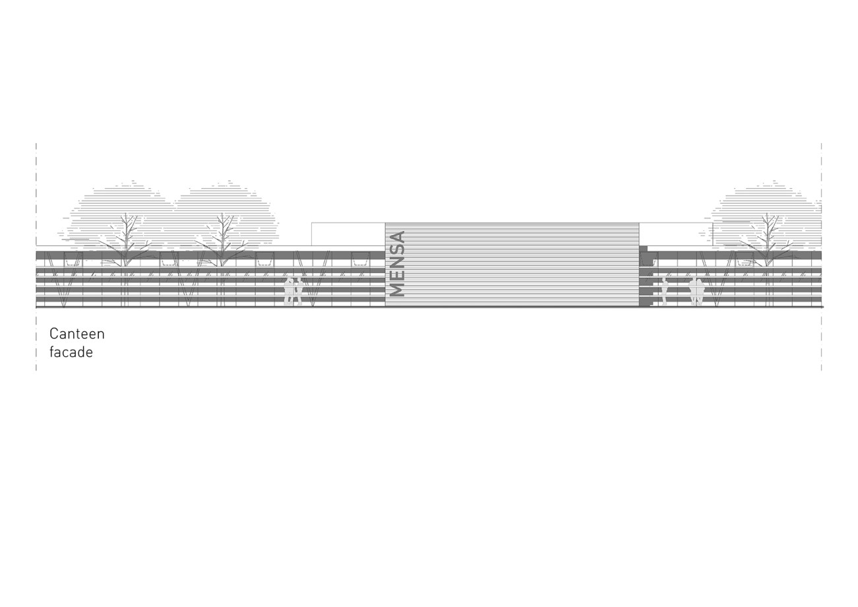
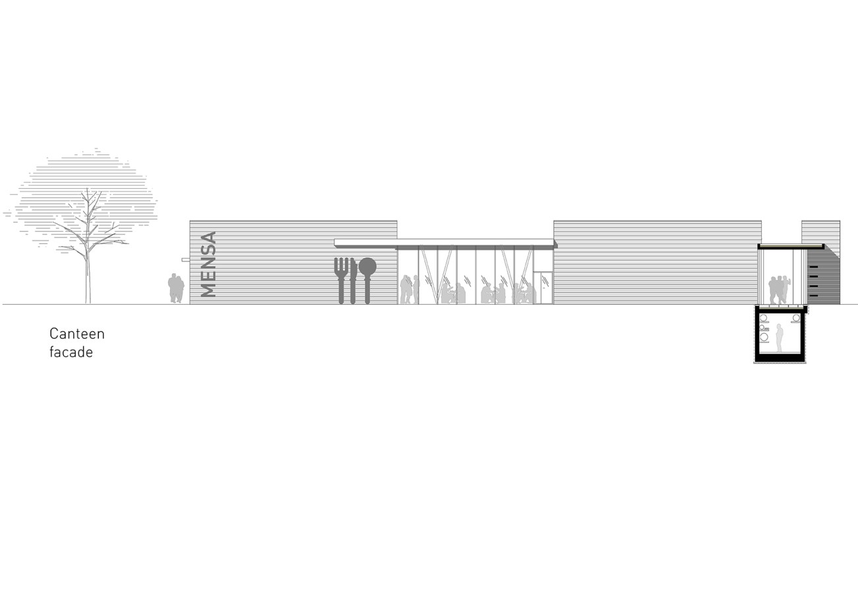
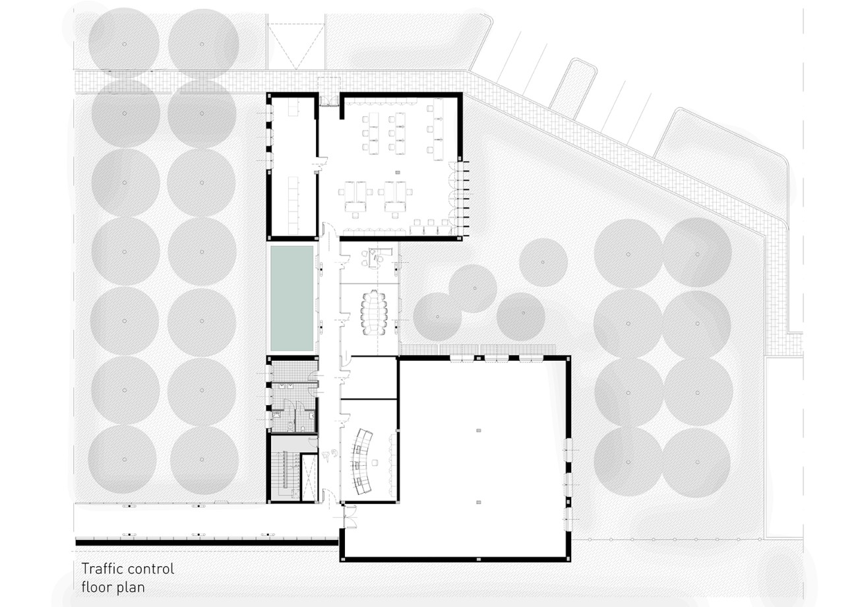
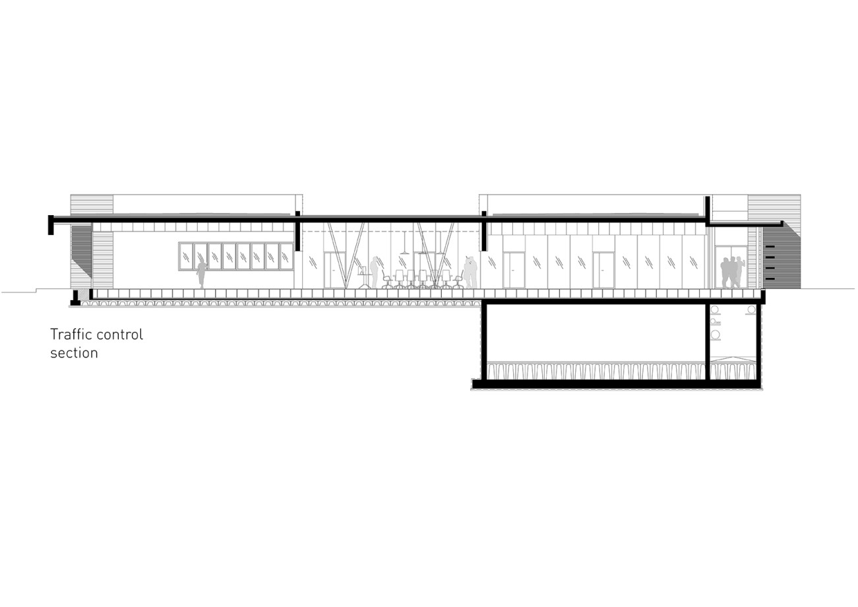
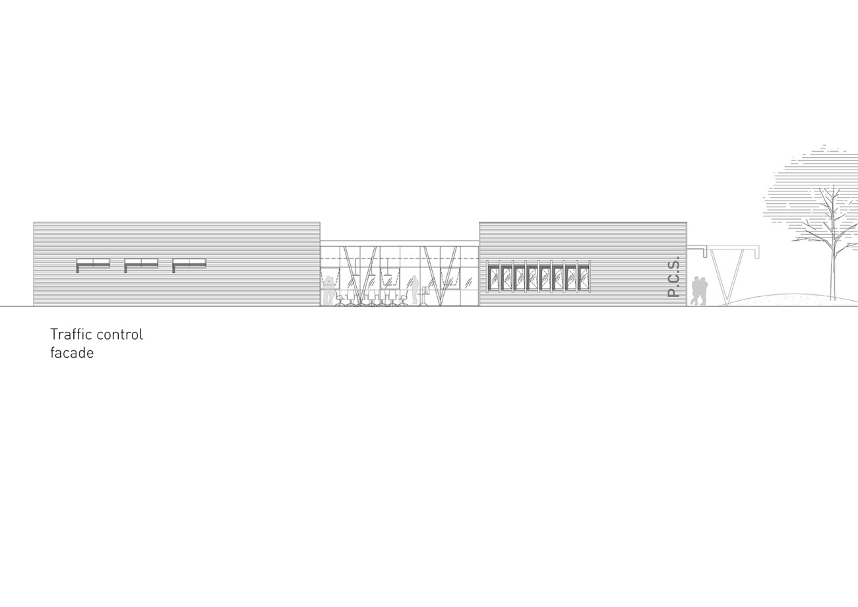
S.Cristoforo Metro Depot
The depot of San Cristoforo is in the south-west end of the new metro Line 4 in Milan. The image of the project is a low-rise complex, with horizontal lines, located in a park, in which the system of open and full volumes establishes a relationship with the natural areas and the human spaces.
The spaces and the various functions are mutually connected: a unique glazed path join the main entrance, the offices, the cafeteria, the security checkpoint, the workshops and all the buildings with the presence of staff.
The general layout describes the different functions of the project: civil and industrial buildings:
- Civil buildings, such as: administrative building, security check, cafeteria, and concierge. They are manufactured with concrete structures in situ. These volumes are connected by a concrete canopy with steel pillars.
- Industrial buildings, such as workshops, storage areas and personnel services, maintenance and cleaning trains areas, etc. have the different structure is precast concrete.
Other projects

Stazione Centrale di Riga e ponte ferroviario
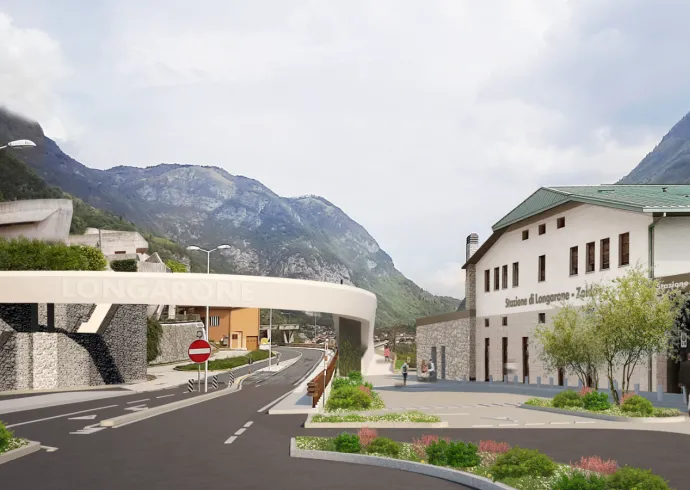
Stazione Longarone - Zoldo
