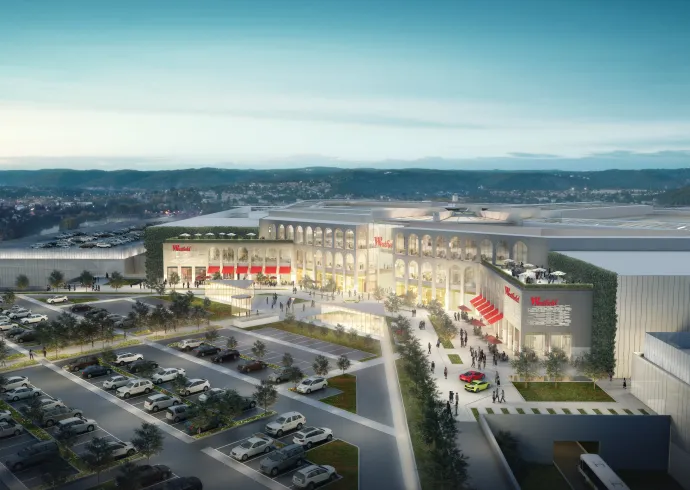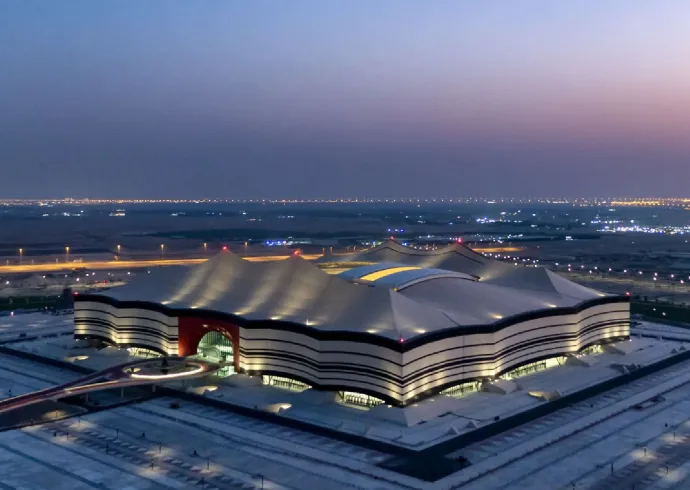Projects menu
Expertise menu
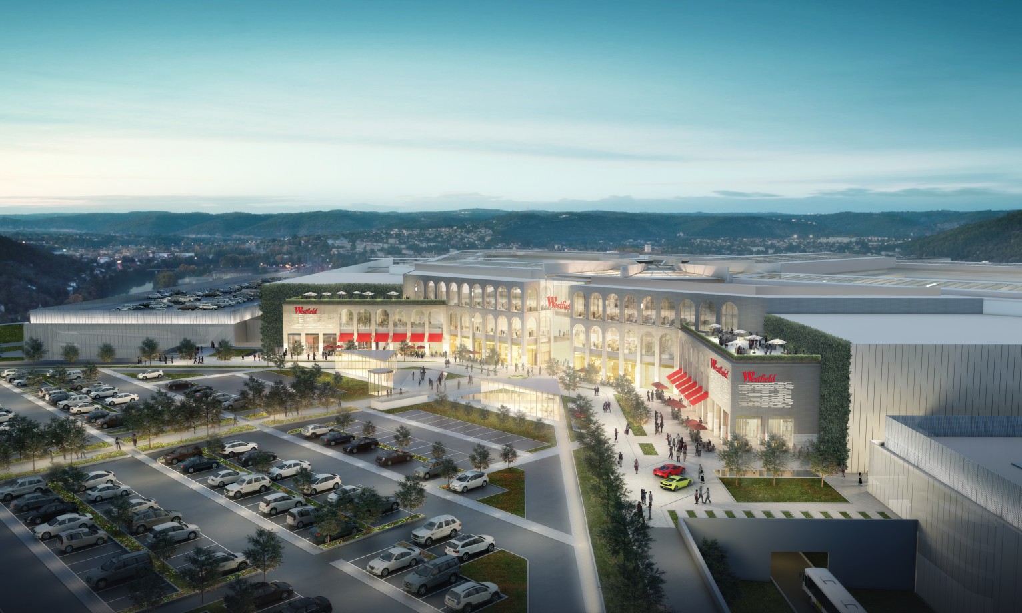

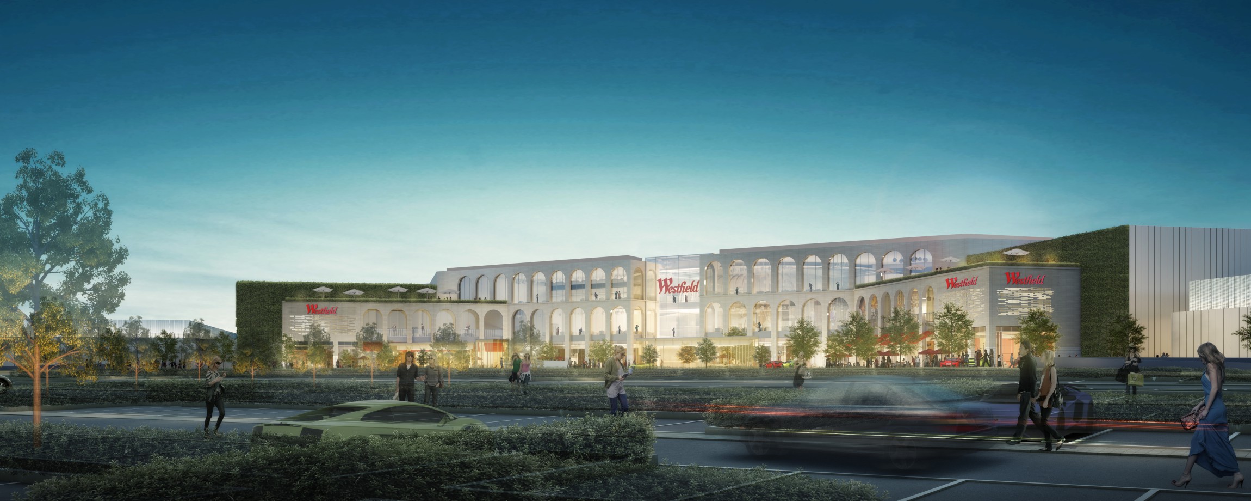
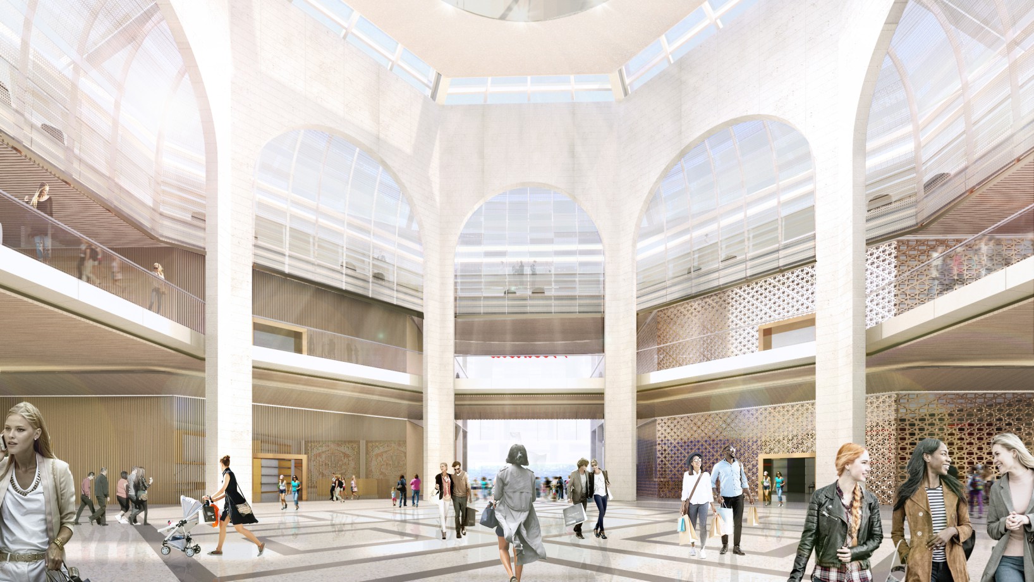
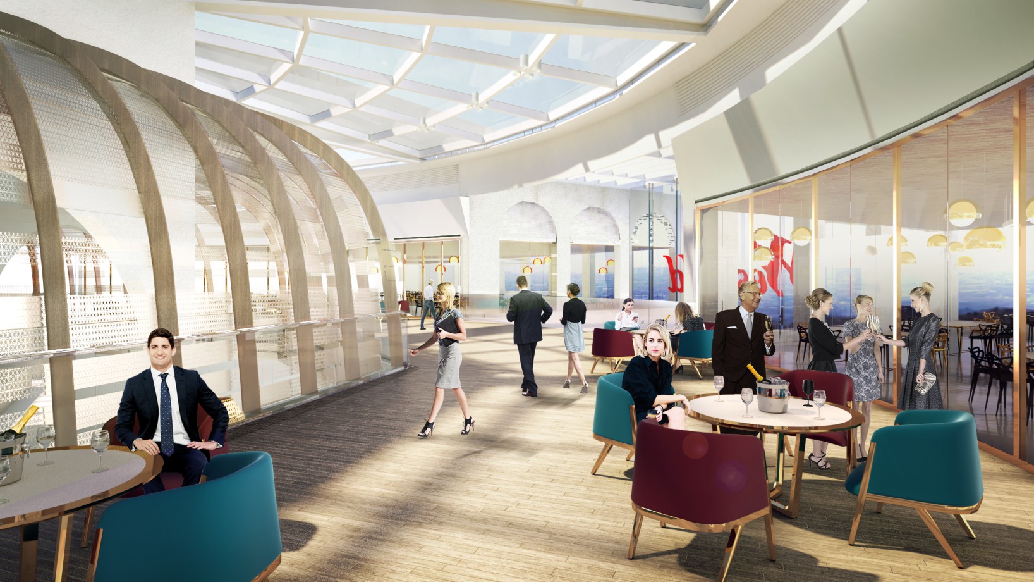
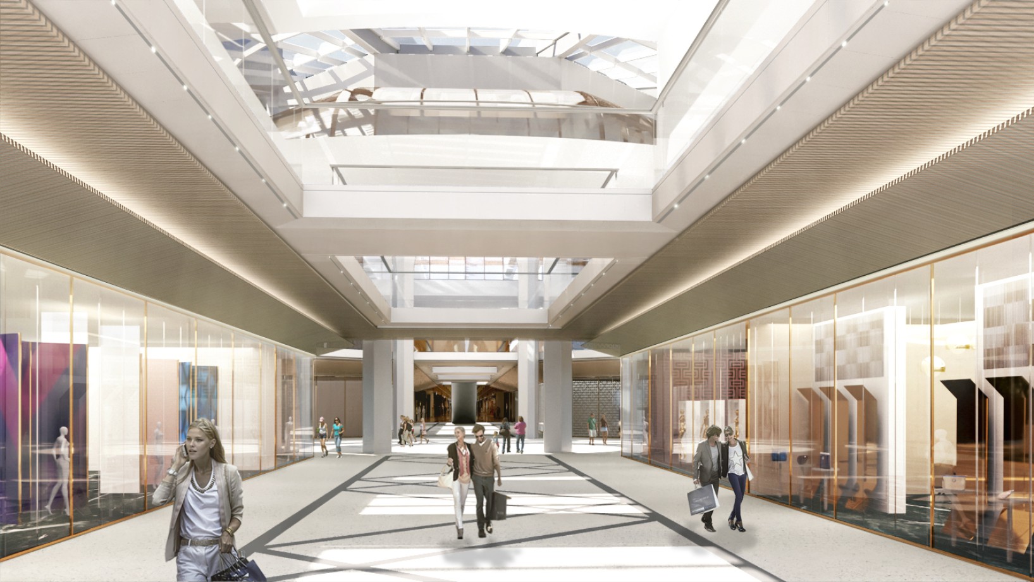
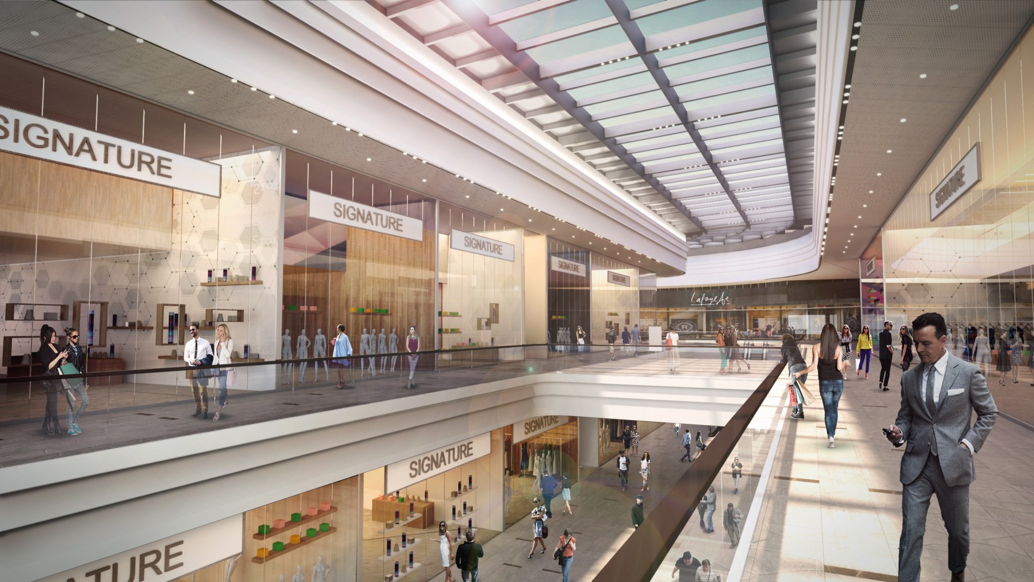
Westfield Milano
Westfield Milano is located in the East side of Milan, within the municipality of Segrate in close proximity to Linate International Airport and the high-speed Milano-Venezia train line. The site area is 603.900 sqm and was previously used as a bonded warehouse area that was never actually used.
The aim of the project is to create an innovative and unique combination of retail and leisure, making the new Westfield Milano an iconic destination for the local people, the Lombardy Region and for Italian and foreign tourists.
The shopping centre, of about 210.000 sqm : internally the mall is disposed on 4 levels, interconnected by lifts and escalators that overlook double and triple height spaces, and is divided into a series of thematic districts, acts to facilitate the user experience and to improve the visitor flows.
The exterior strategy aims to capture the essence of Milan as a centre of fashion and excellence in design, where tradition and innovation come together to create an iconic destination on a local and international scale. The exterior concept of the building envelope stems from the transition of these ideas of geometry, rhythm, proportion, elegance and articulation into a timeless piece of architecture, pushing boundaries of retail and encapsulating the spirit of innovation in Milan. The location of the anchors and multi-storey carparks is significant in determining the hierarchy of façade treatment and materiality.
Other projects

