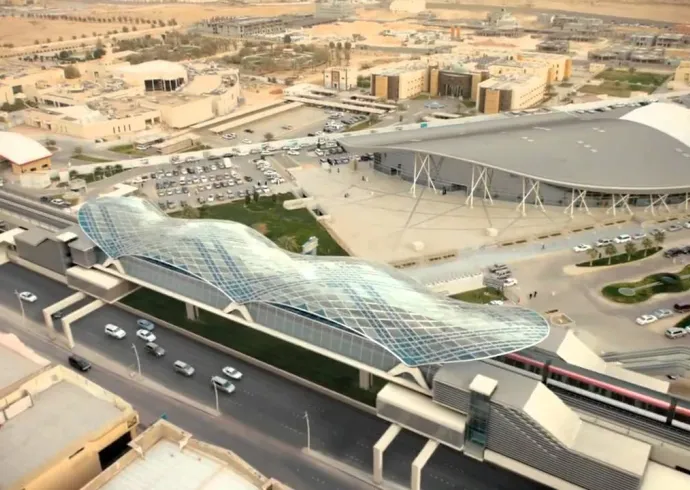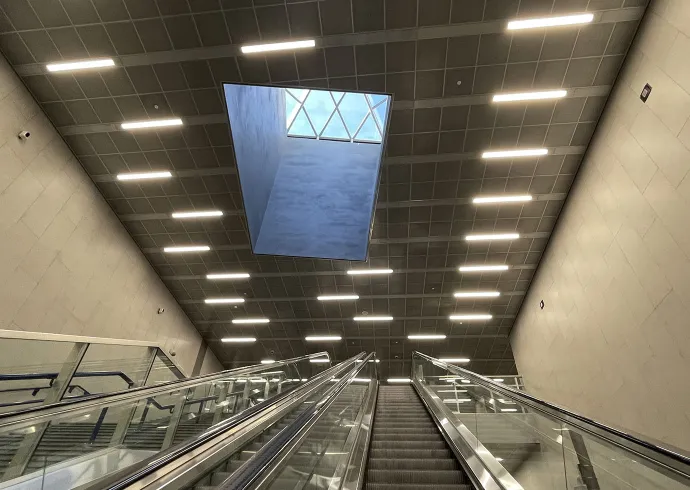Projects menu
Projects menu
Expertise menu
Expertise menu
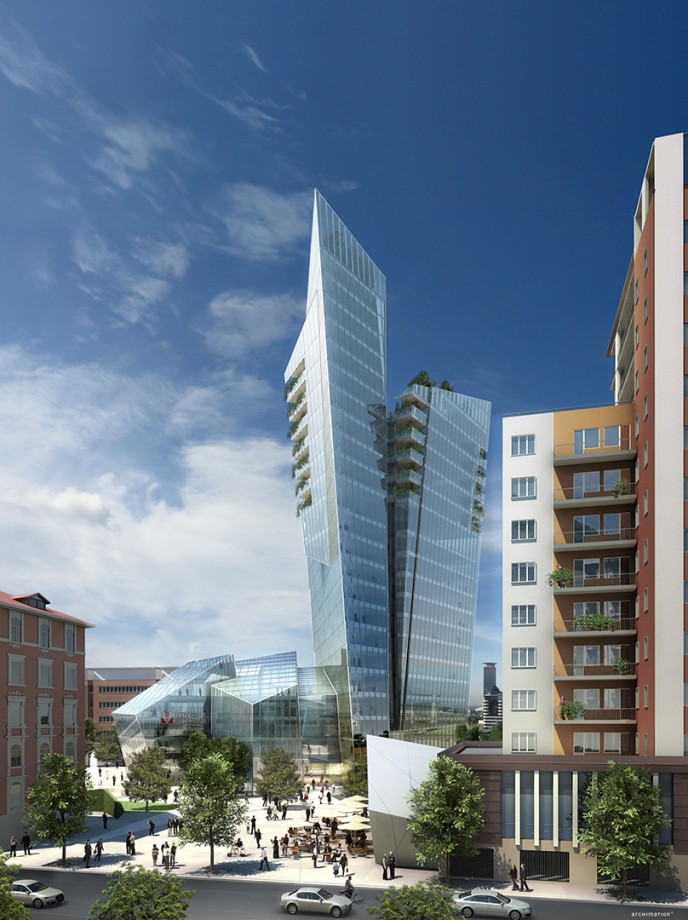
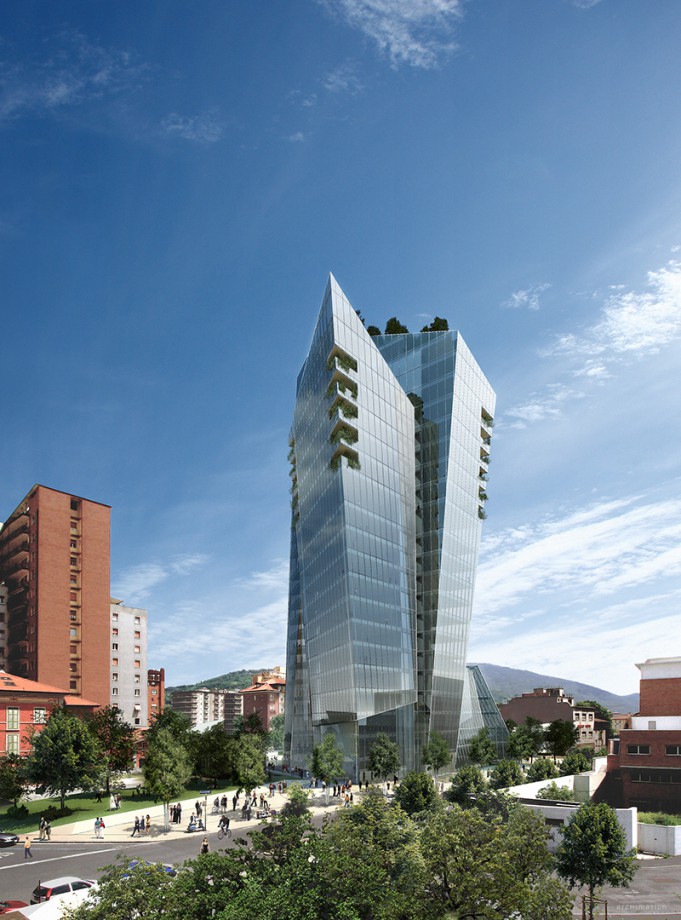
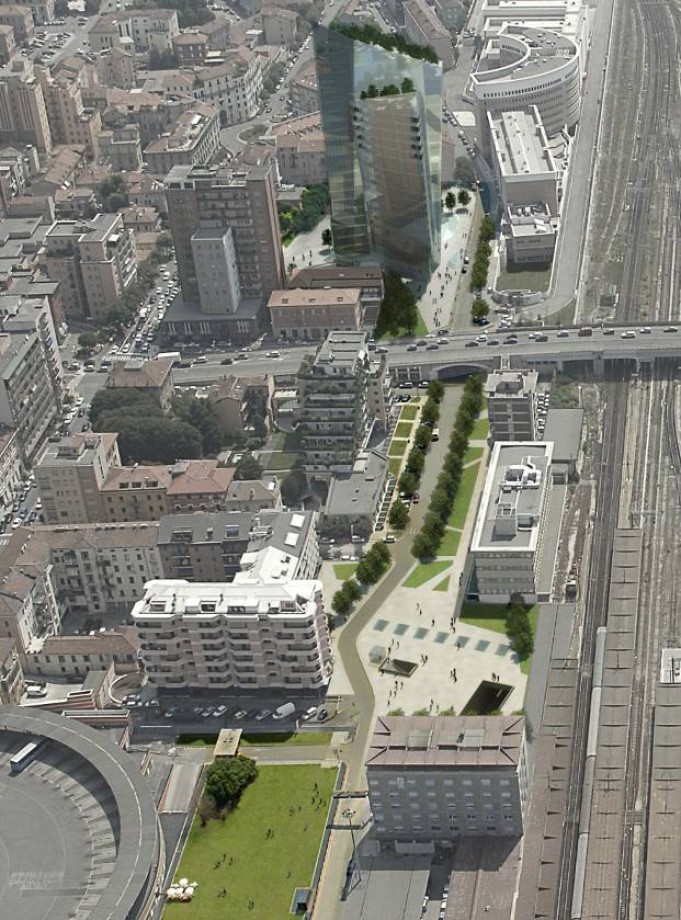
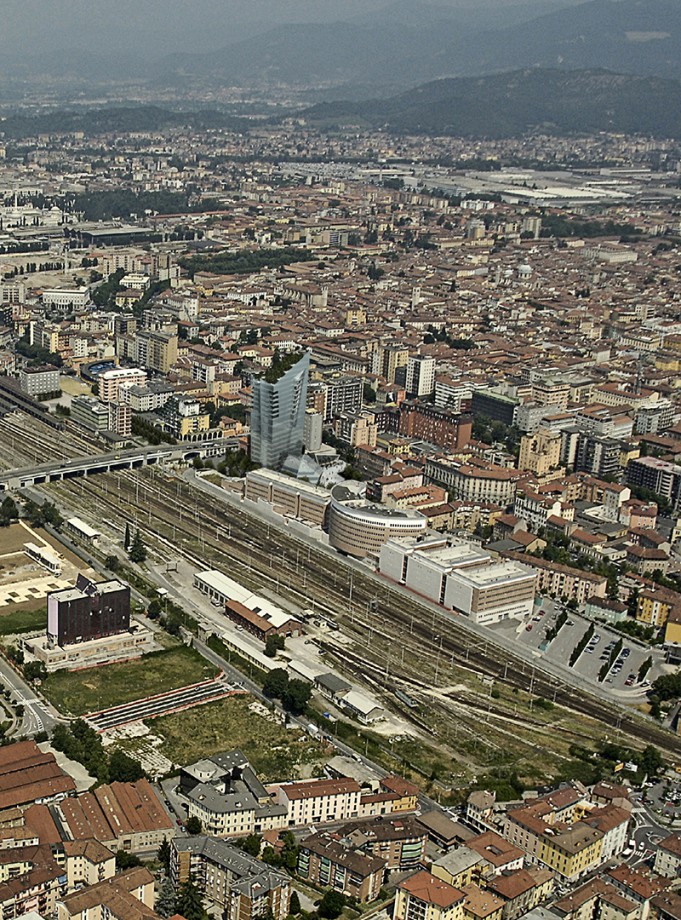
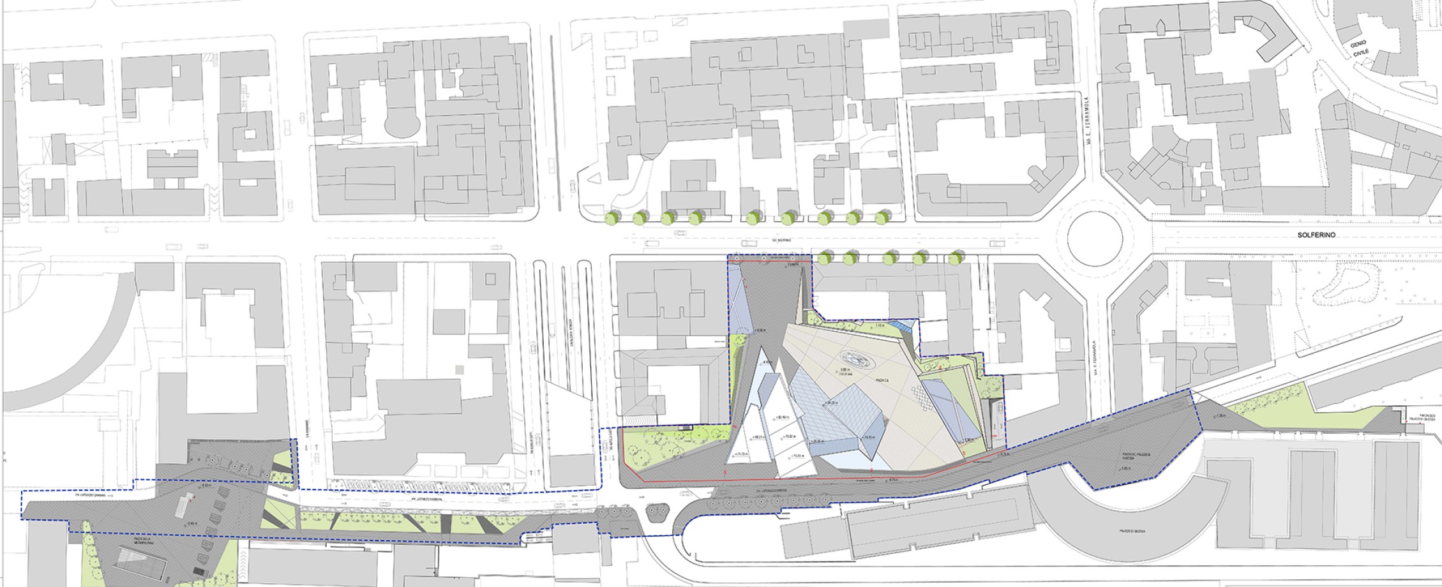
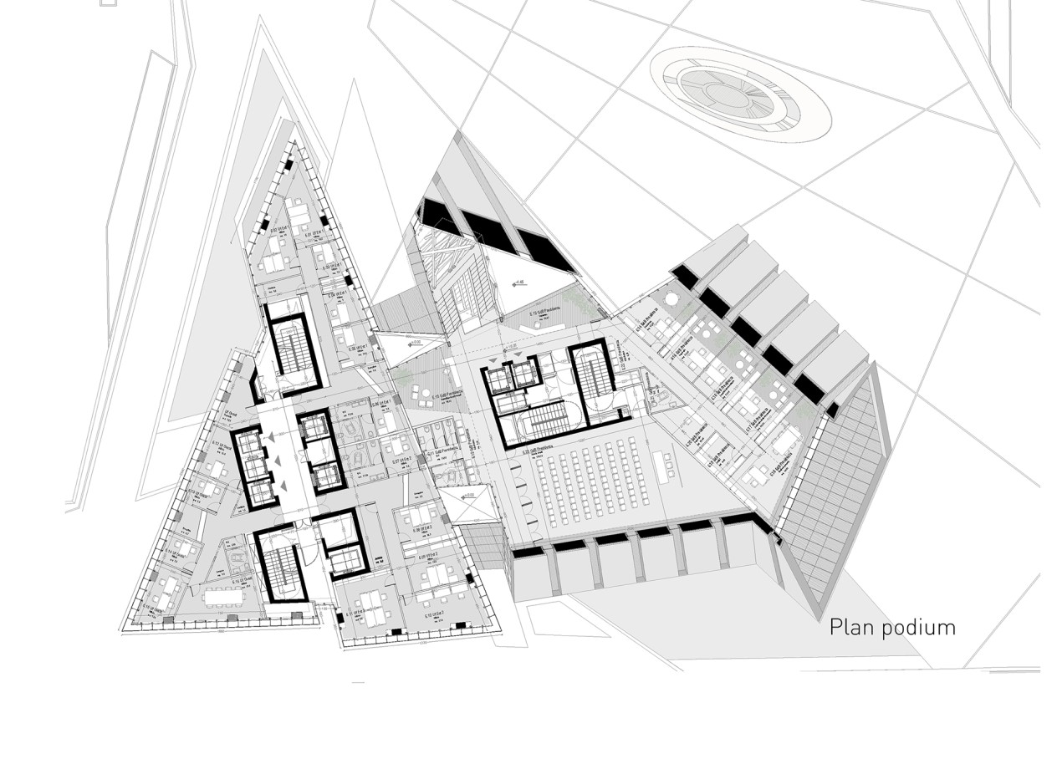
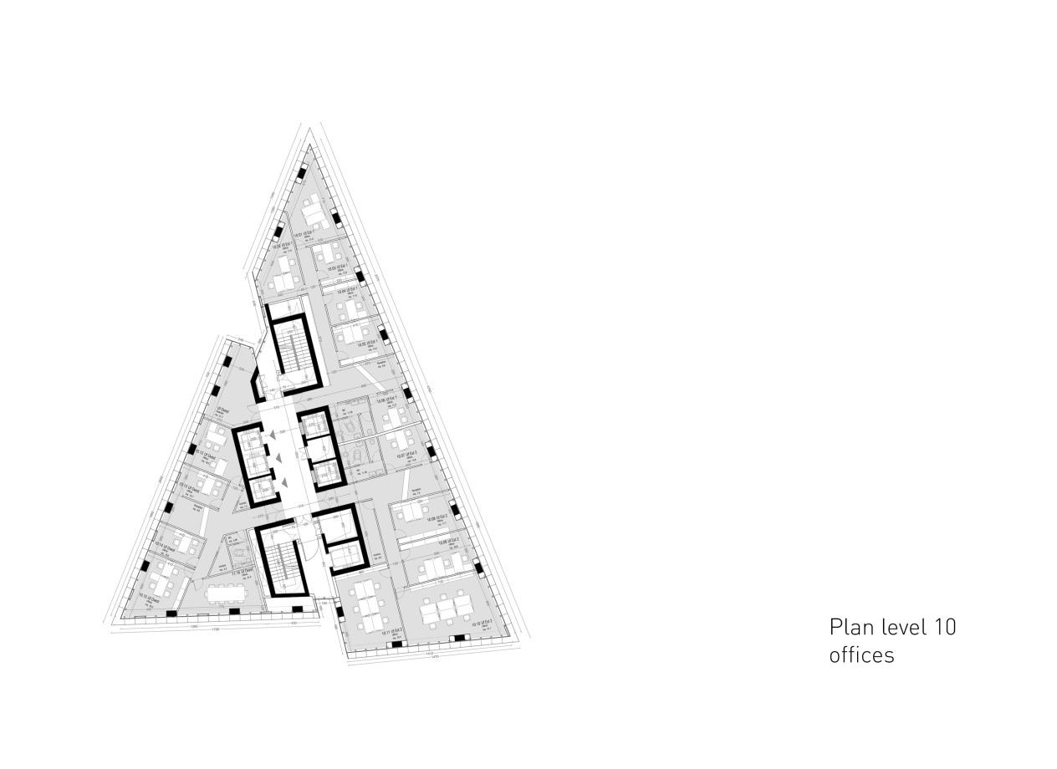
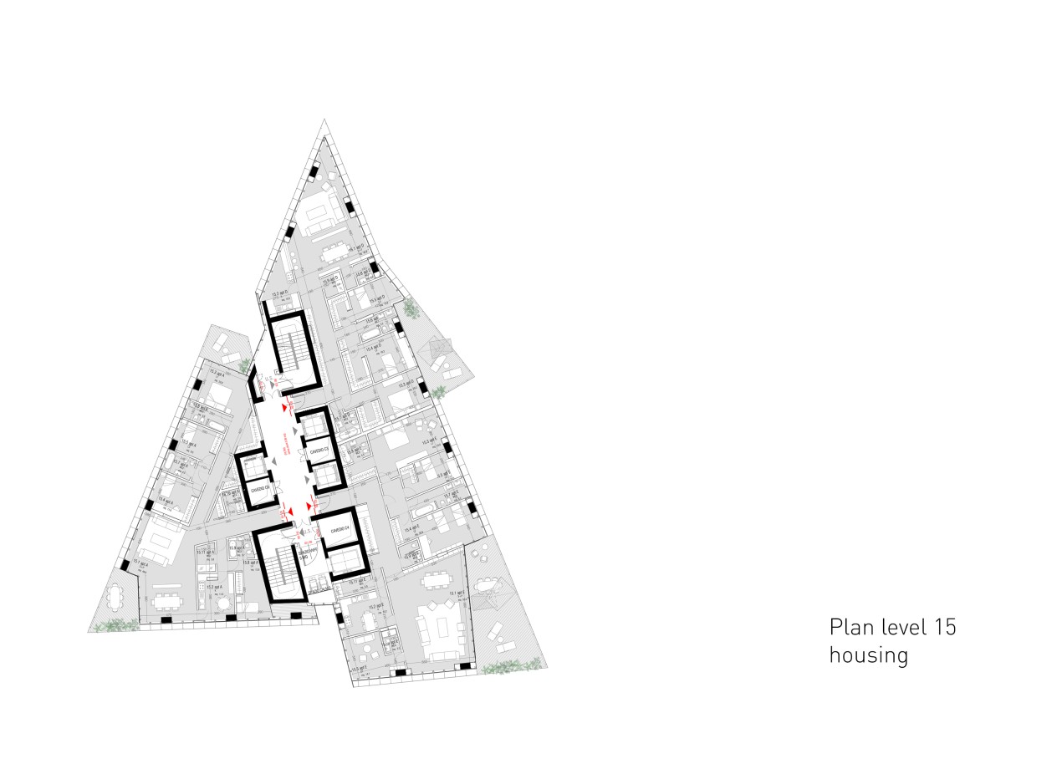
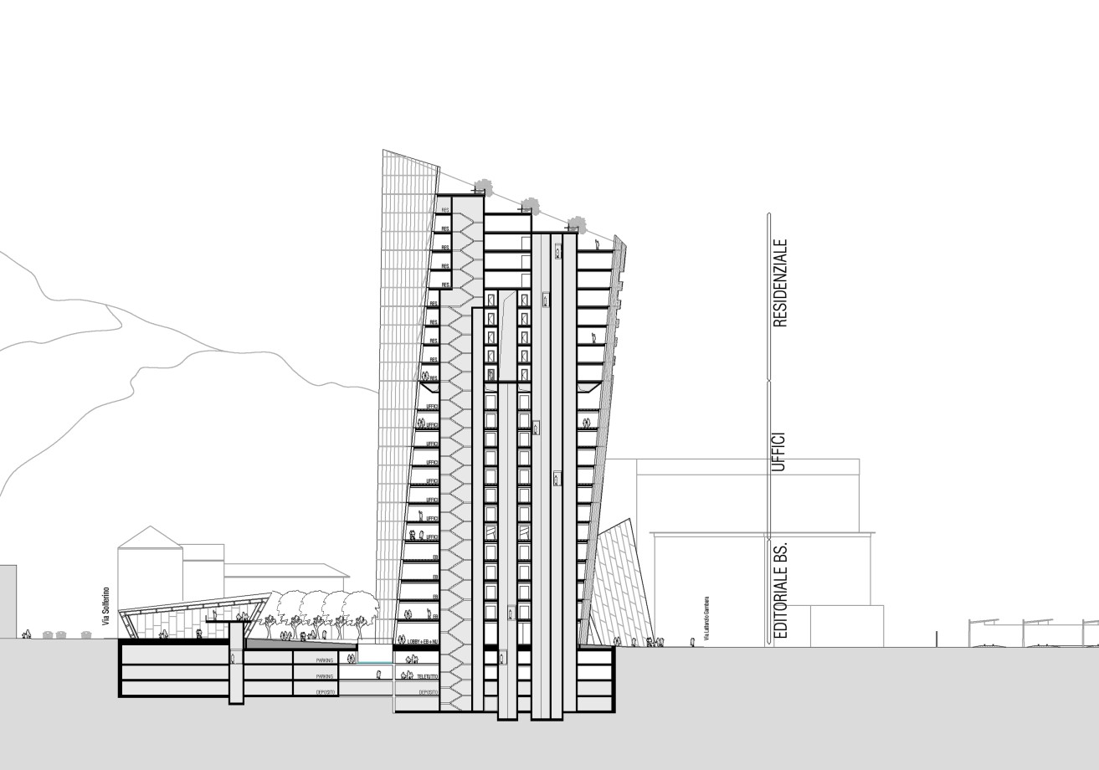

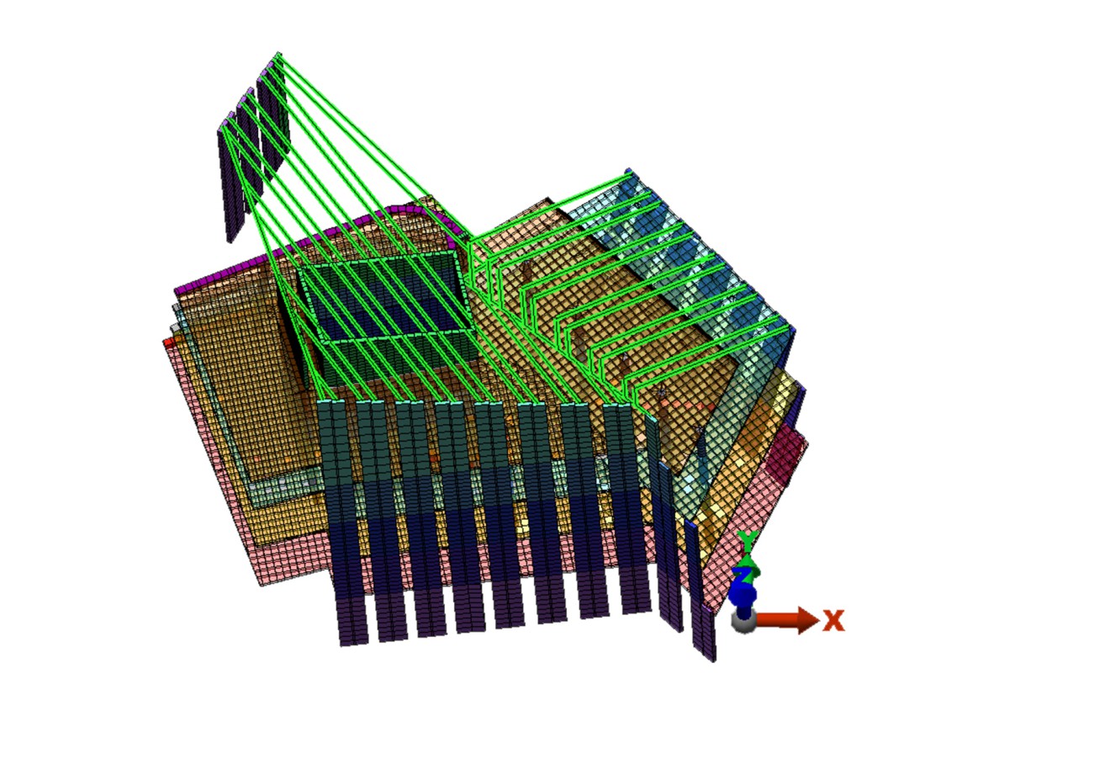
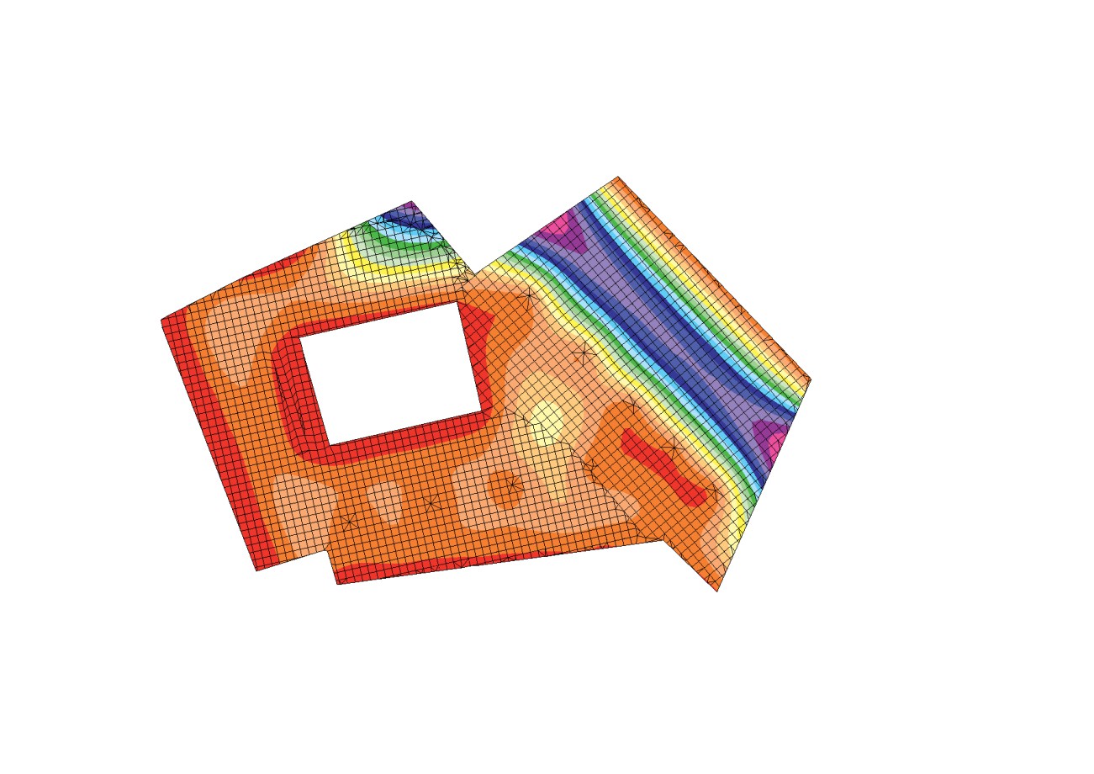
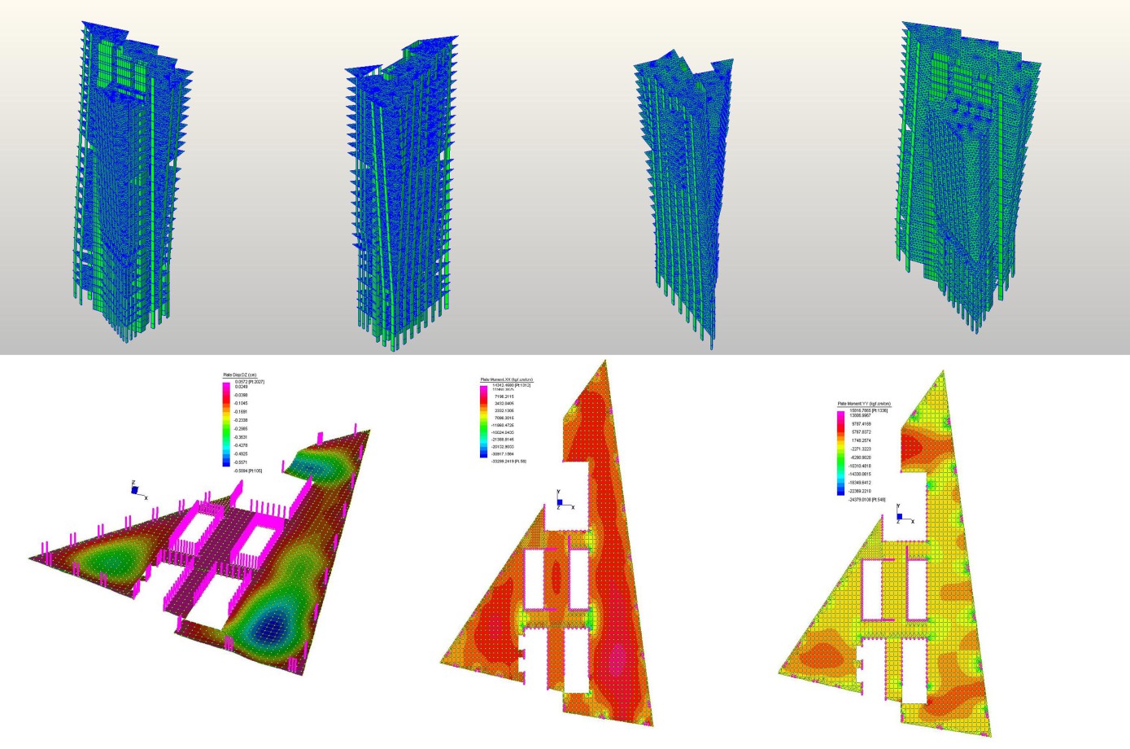
Editoriale Bresciana Headquarters
The project, designed with Daniel Libeskind, foresees the requalification of an area located nearby the historic center of Brescia, next to the courthouse.
The project links together the town’s historic center, the courthouse, the railway station and the Metrobus station, creating a vibrant outdoor system, characterized by the landmark of the new tower.
The 18.000 sqm project envisions the creation of a series of buildings: a multi-purpose high-rise tower, 16.000 sqm for mixed use, offices and residential, with the base reserved for the headquarters of Editoriale Bresciana (Giornale di Brescia).
EB tower is made by two major elements:
The tower (which rise to a height near 90 meters), is composed of two glass prism, separated by the core lift, that mark the shape with a vertical slot: here are placed the office annuity (from level 6 to level 11) and the residences (from level 12 to level 22). The basement that mediates the tower scale with the surrounding context is also made by two intersected volumes, covered by a metal infill. It contains the commercial spaces and the offices of Editoriale Bresciana between level 1 and level 5.
The two volumes are surrounding by the new public space, characterized by paved areas, green areas and leisure spaces.
The final project and its related building permit where finished and presented to the client in March 2008. The subsequent global financial crisis stopped the following project development, which was therefore abandoned by the client.
Other projects
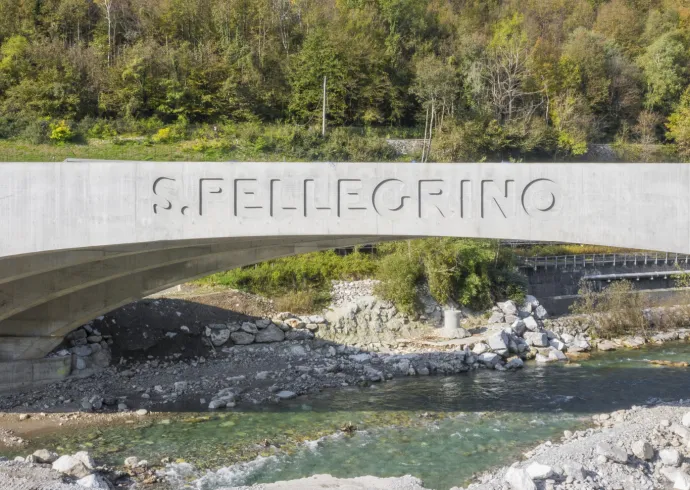
San Pellegrino Flagship Factory
