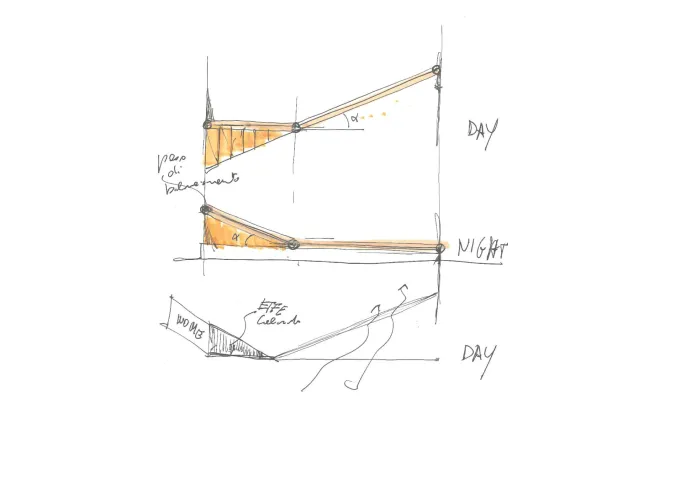Projects menu
Expertise menu
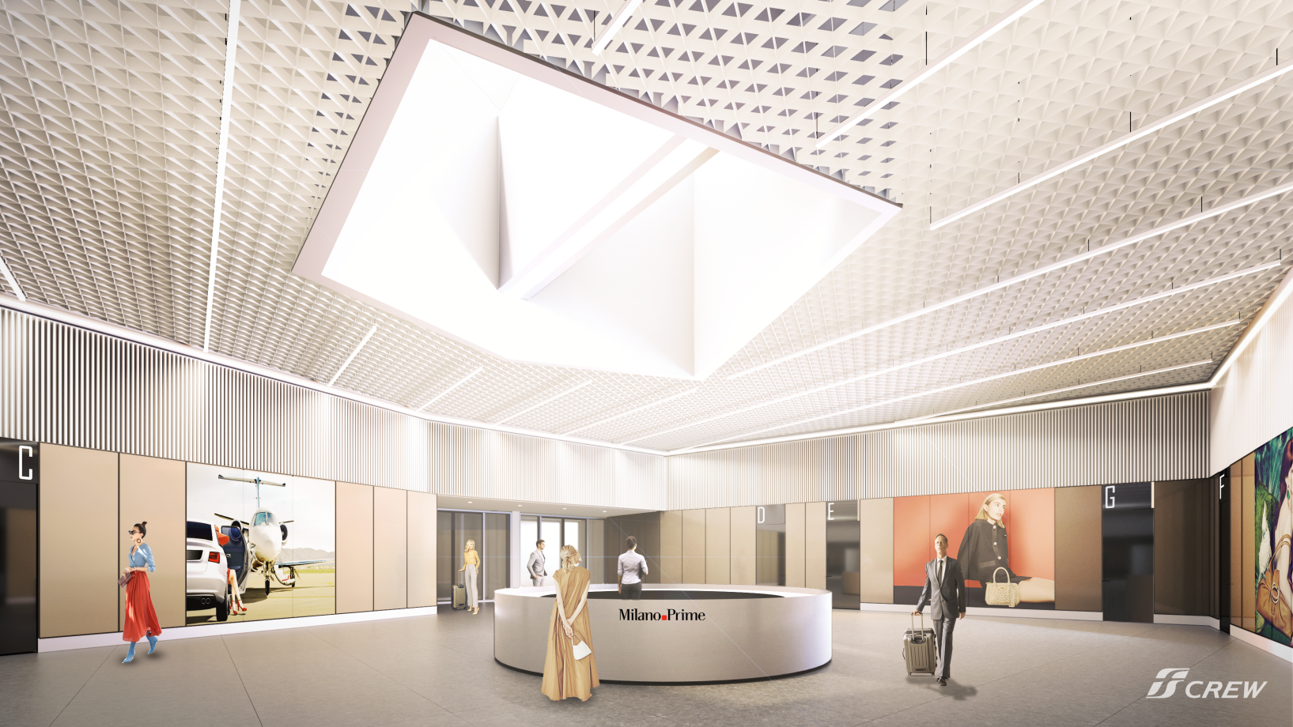
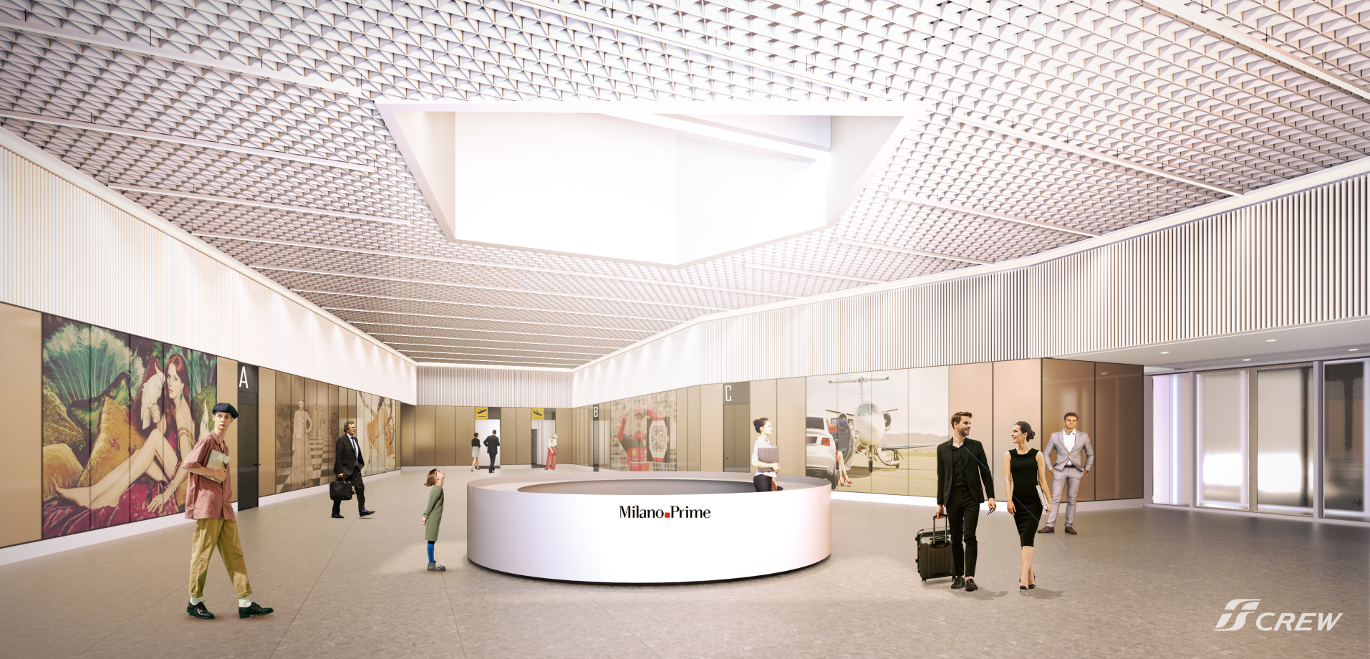
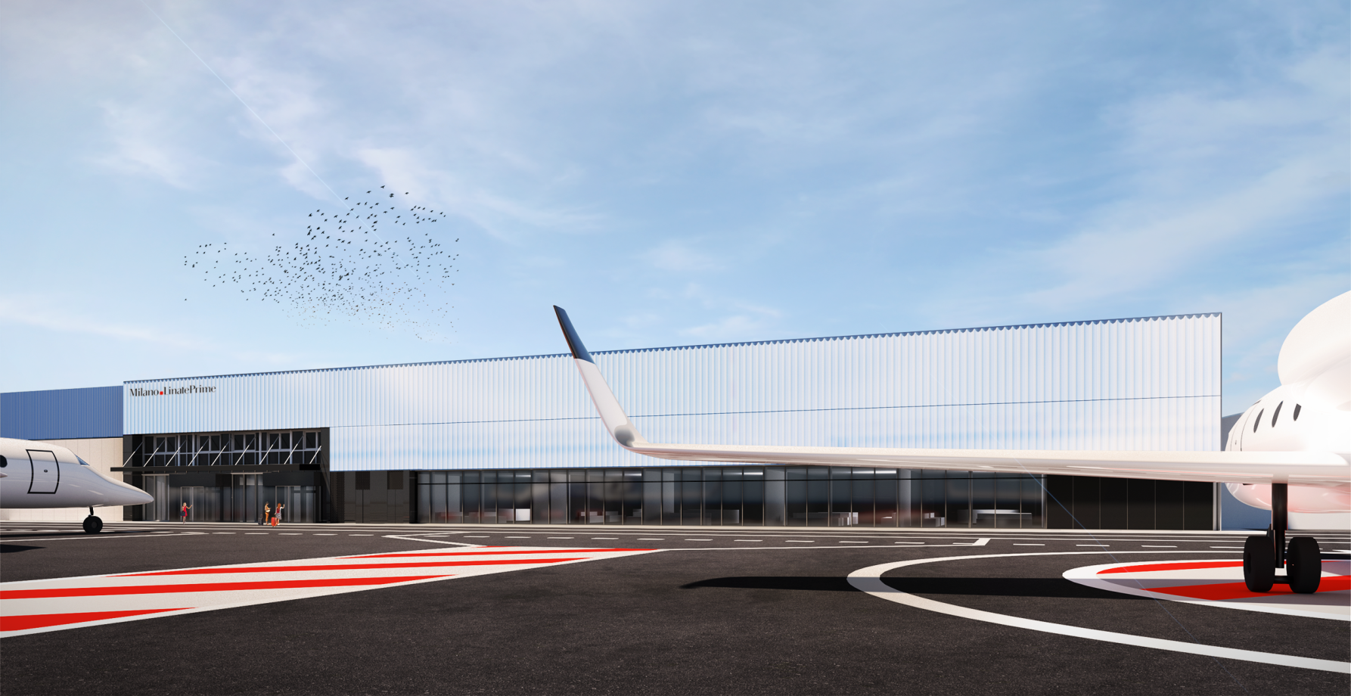
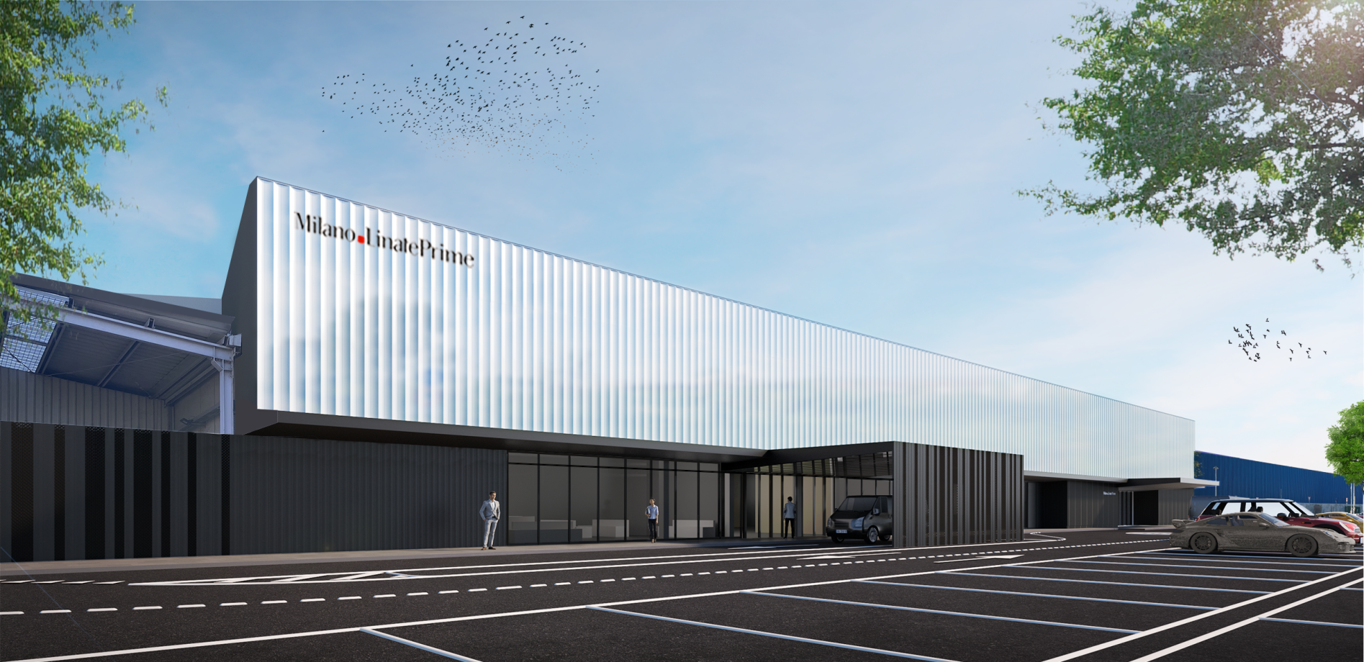
Linate Prime Terminal Expansion
One of the key events for the city of Milan will be the 2026 Milan-Cortina winter Olympics, by which SEA Prime plans to expand the Linate Prime Terminal and parking areas, with a holistic approach through the regeneration of existing infrastructure. The primary objective of the intervention is the enhancement of the lounges and passenger service areas; by incorporating the adjacent hangar, the Linate Prime terminal's overall surface area will be increased by approximately 2,000 square meters, including 400 square meters allocated to technical rooms and storage necessary for terminal operations. Simultaneously, a revision and functional expansion are planned, along with a restyling of both landside and air-side facades.
The expansion presents an opportunity to provide the complex with a new identity that mirrors the service it offers: iconic, and respectful of the surrounding landscape. This involves the introduction of a reflective and undulating metal exterior that enhances luminosity and integrates with the environment through reflective properties.
Internally, a dynamic layout is proposed to accommodate passenger movement flows, alongside material selections that enhance the terminal's essential and elegant design.
In the common area of the hall, the flooring will be high-resistance porcelain stoneware with a stone-like texture, resembling "ceppo di grè," a local stone commonly found in Northern Italy and used in many examples of Milanese architecture.
The interior walls feature a two-tiered cladding design to measure the height proportions of the space: the lower section will be treated with full-height back-painted glass panels alternating with frames dedicated to advertisements and lounge entrances, while the upper section will be covered with vertically perforated aluminum slats to better control acoustic comfort.
Lighting will be managed with long suspended LED tracks arranged at regular intervals.
The focal point of the hall is also characterized by SEA Prime’s concierge desk and a large skylight.
Passengers’ and crews’ comfort, as well as operational efficiency, remain pivotal throughout the design process. Separation of passengers’ and staff flows through dedicated doors ensure privacy and efficiency of the service. Furthermore, the plans have been coordinated with ongoing developments in the land-side car parking area to ensure continuity and accessibility.
Sustainability is a key aspect of the project, encompassing the reuse of existing structures and the incorporation of advanced technologies. For instance, the adaptable interior is being repurposed to support a new roofing system equipped with photovoltaic panels for energy generation. Heating and air conditioning systems feature cutting-edge technology to minimize energy consumption and environmental impact. The air management system monitors CO2 levels and adjusts air exchange, accordingly, ensuring optimal indoor air quality with minimal energy use.
Additionally, rainwater harvesting systems are being integrated into the roofing infrastructure to supplement water resources for non-potable uses.
The project will undergo an independent environmental certification affirming SEA Prime’s commitment to environmentally sustainable design practices and further validating its status as a modern, eco-friendly terminal poised to meet the needs of today while safeguarding the needs of tomorrow.
Other projects
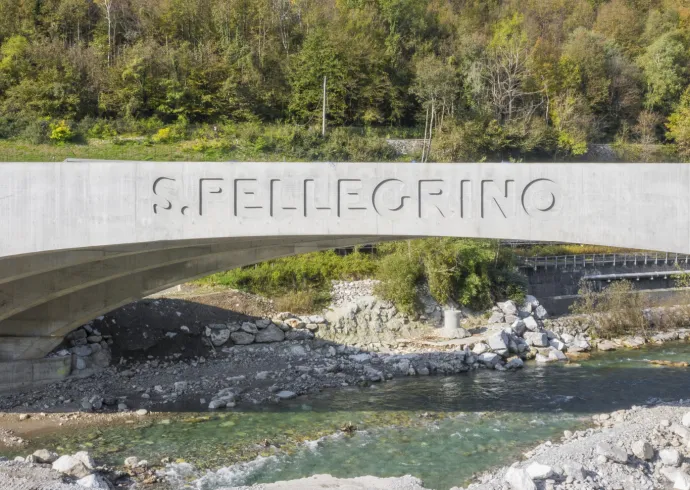
San Pellegrino Flagship Factory
