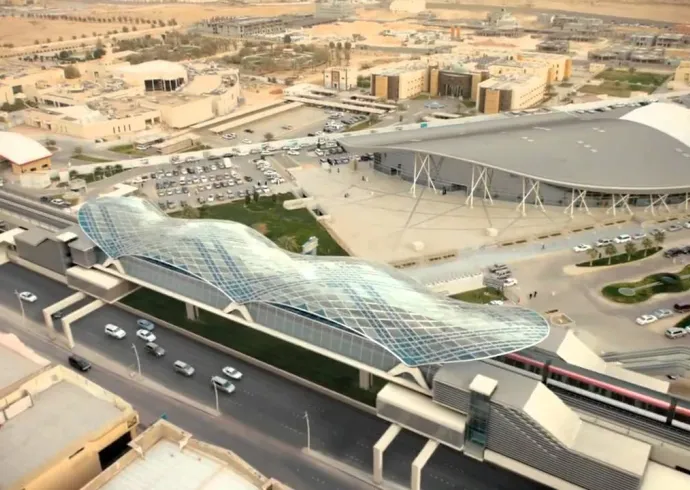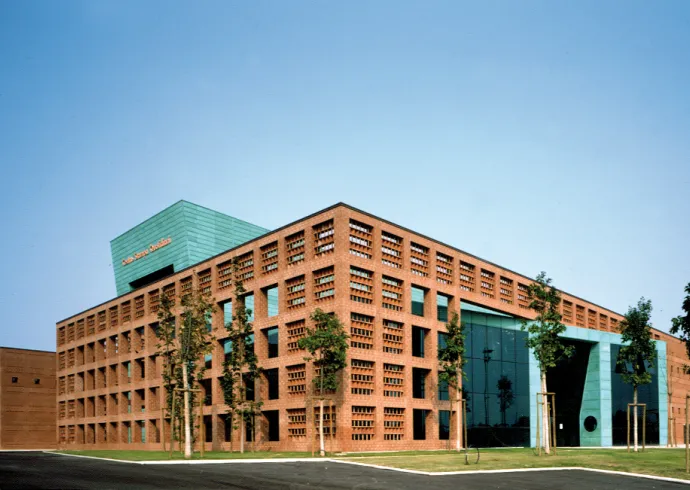Projects menu
Projects menu
Expertise menu
Expertise menu
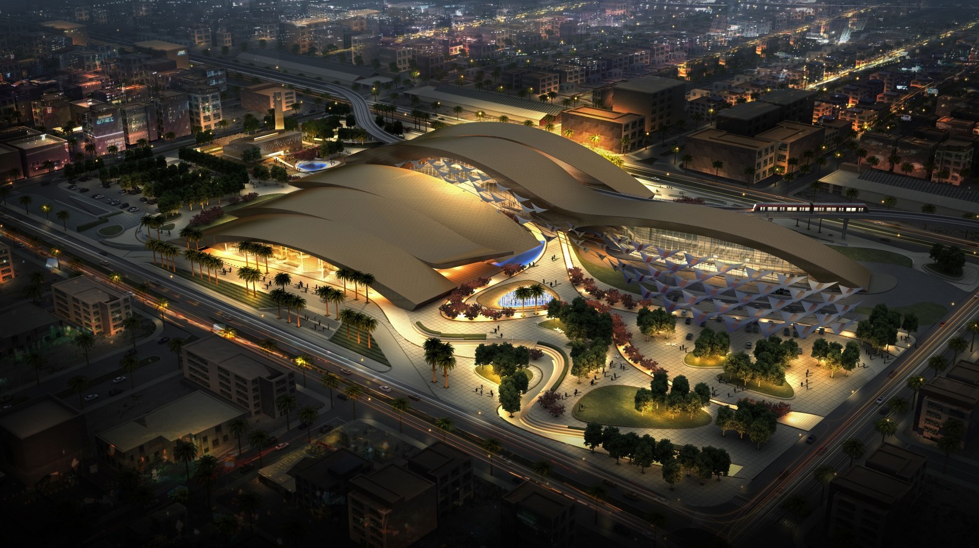
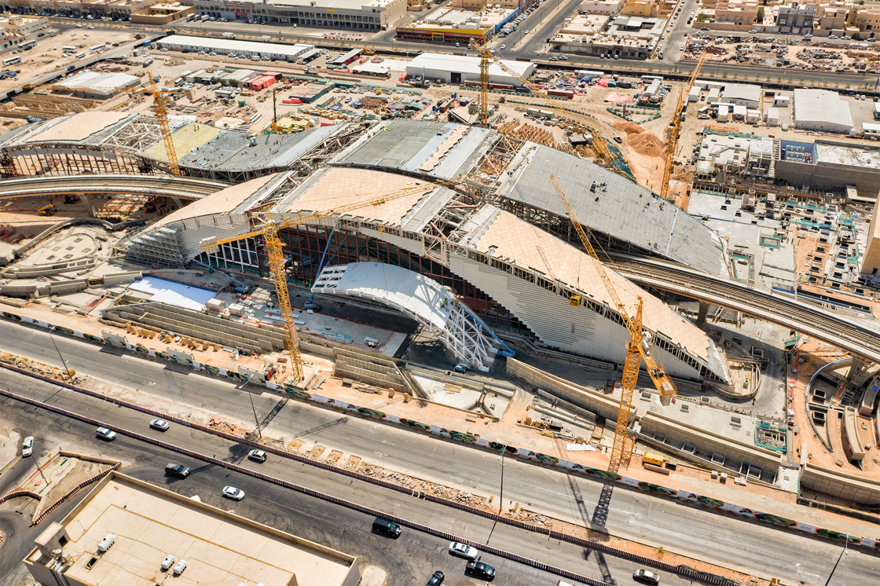
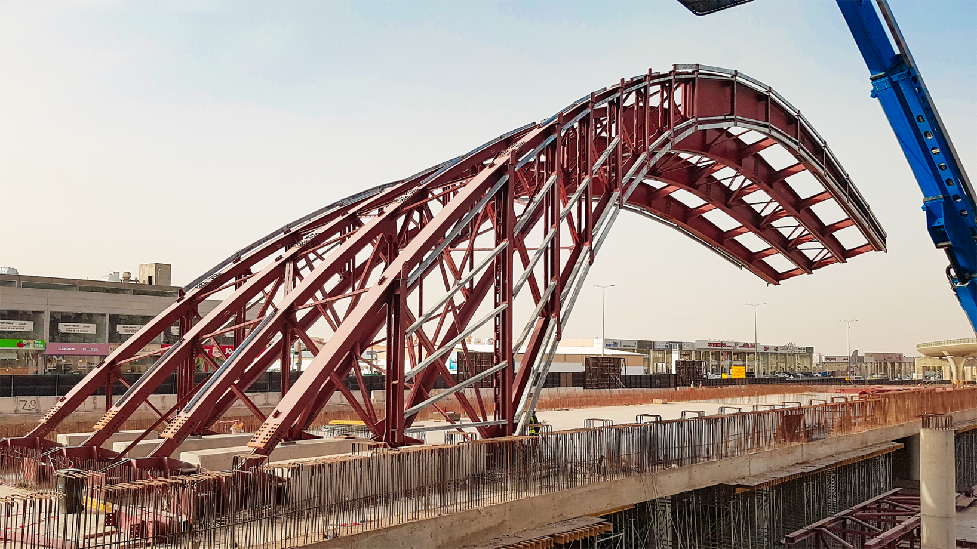
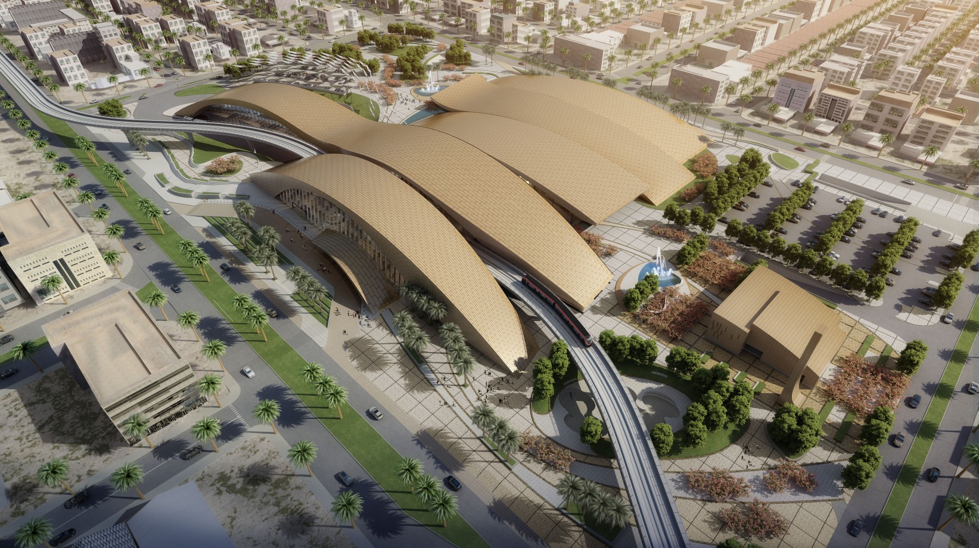
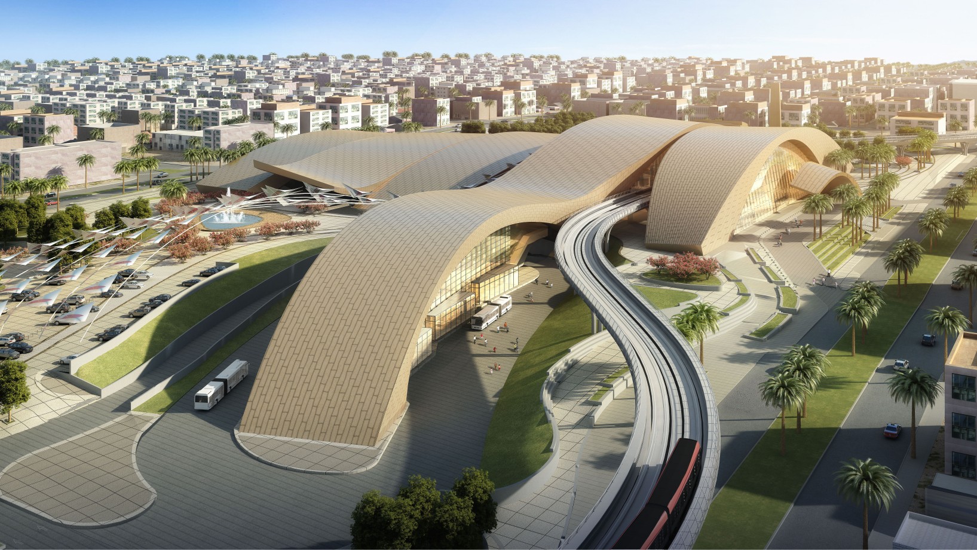
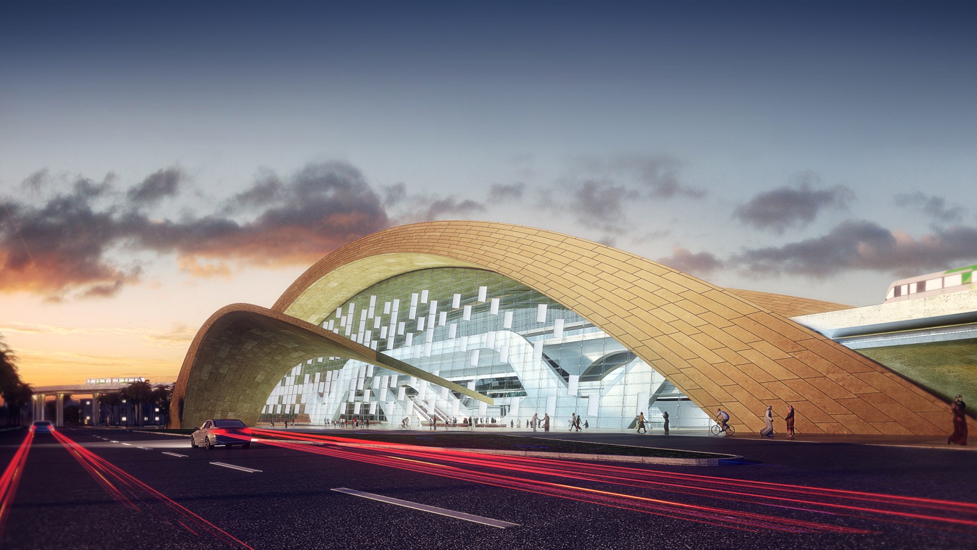
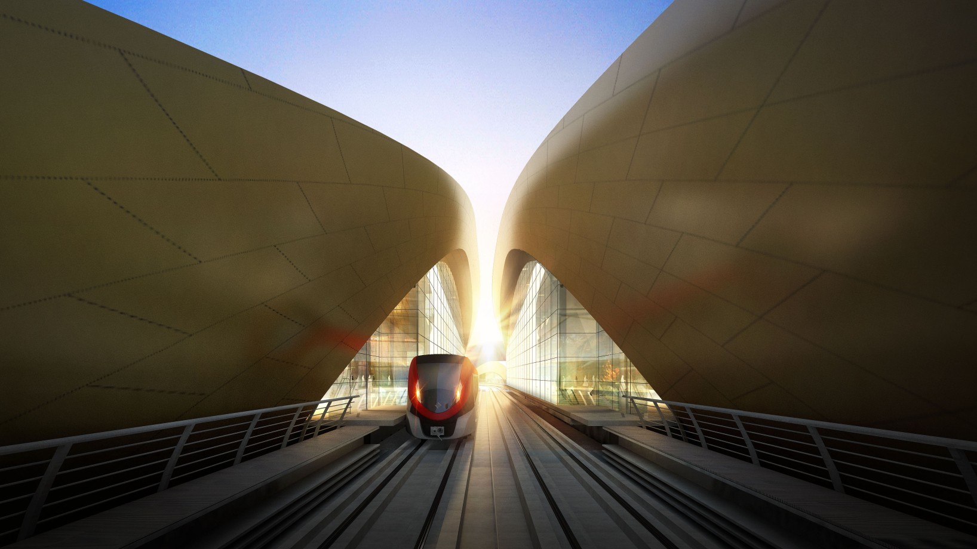
Western Station
Western Station is one of the four Iconic Stations of the new Riyadh Metro. The design proposal, for this remarkable 110.000 sqm building, can reflect the local culture and heritage with a quality landmark aims to be a catalyst element for the urban renewal.
The new urban "crossroad", will host an above ground Metro Station, Bus Station, underground Park & Ride facility, a Market, a Mosque and a vast public plaza. This "Western Place" unfolds into a hierarchical complex alternates a series of open spaces with more intimate ones, through the skilled combination of natural and artificial elements.
The site is located in the Dhahrat Al Badi’ah quarter, in the southwest of Riyadh. The new Metro/Bus Station/Market project will trigger further commercial development along its entire stretch and within the immediate neighborhood. With references to the Kingdom’s dominant desert landscapes, oasis and palm groves, the building design concept is a modern interpretation of the desert sand drifts, where a cluster of dune shaped, earth colored structures emerge from the site creating opportunities for the station entries, light penetration and pedestrian shading. The Metro/Bus Station, centrally located at the site northern edge along Al Madinah Street, is an entry to an “urban village”, with a series of well-characterized squares and passages. The site slopes about 7m up from the eastern to the western corner along Al Madinah Street. The Metro/ Bus Station, the market, the Mosque and the main urban plaza are all set on the same grade level. A combination of yellow stone, concrete and palms, define an ablution feature near the mosque. Positioned between the market area and Western Station, the Wadi Corridor appears as an open-air pedestrian pathway moving in the north-east/south-west direction.
The studio is mainly in charge of the structural design, dealing especially with the roofs, which are designed as free-formed structural steel trusses. The dune design concept refers to the structural arc principal: two main steel arches, that reach a span of 115 m and a height of 24m, in fact support each dune, provided with a steel tie arranged at the bottom of the ground floor slab. The underground park is a concrete cast in situ structure, with a continuous foundation slab, connected to the cross-section cast-in-situ piers that support the main arches. The viaduct is a post-tensioned pre-cast concrete structure. The elevated metro platform is supported by two main concrete cast-in-situ wishbones piers, combines pre-cast and cast-in-situ post-tensioned concrete solutions, in order to accommodate the complexity of the dynamic and organic shape.
Other projects
