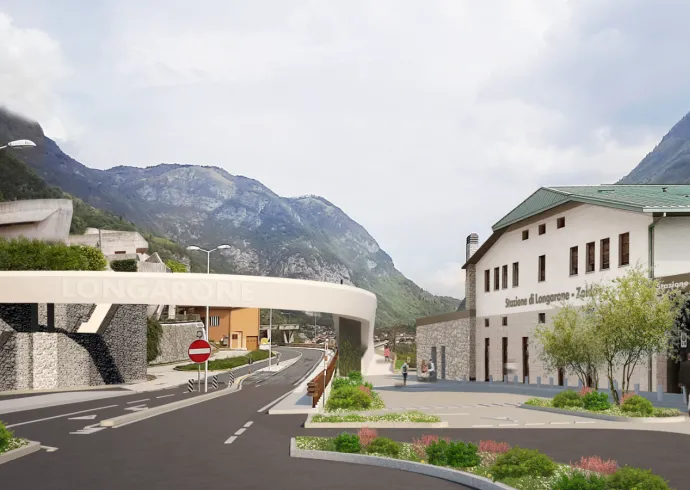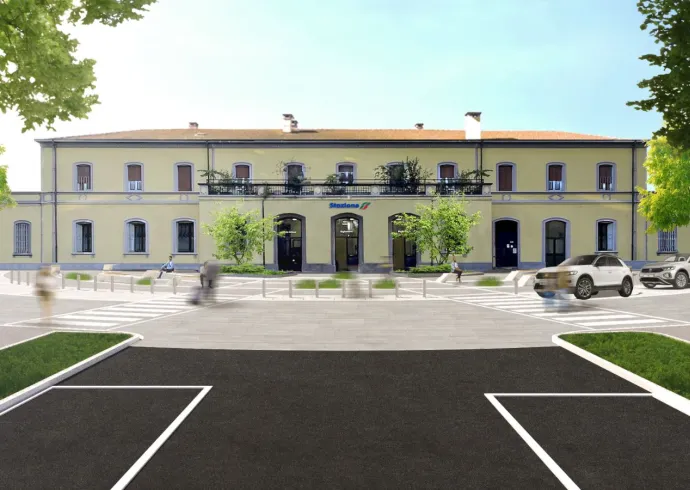Projects menu
Projects menu
Expertise menu
Expertise menu
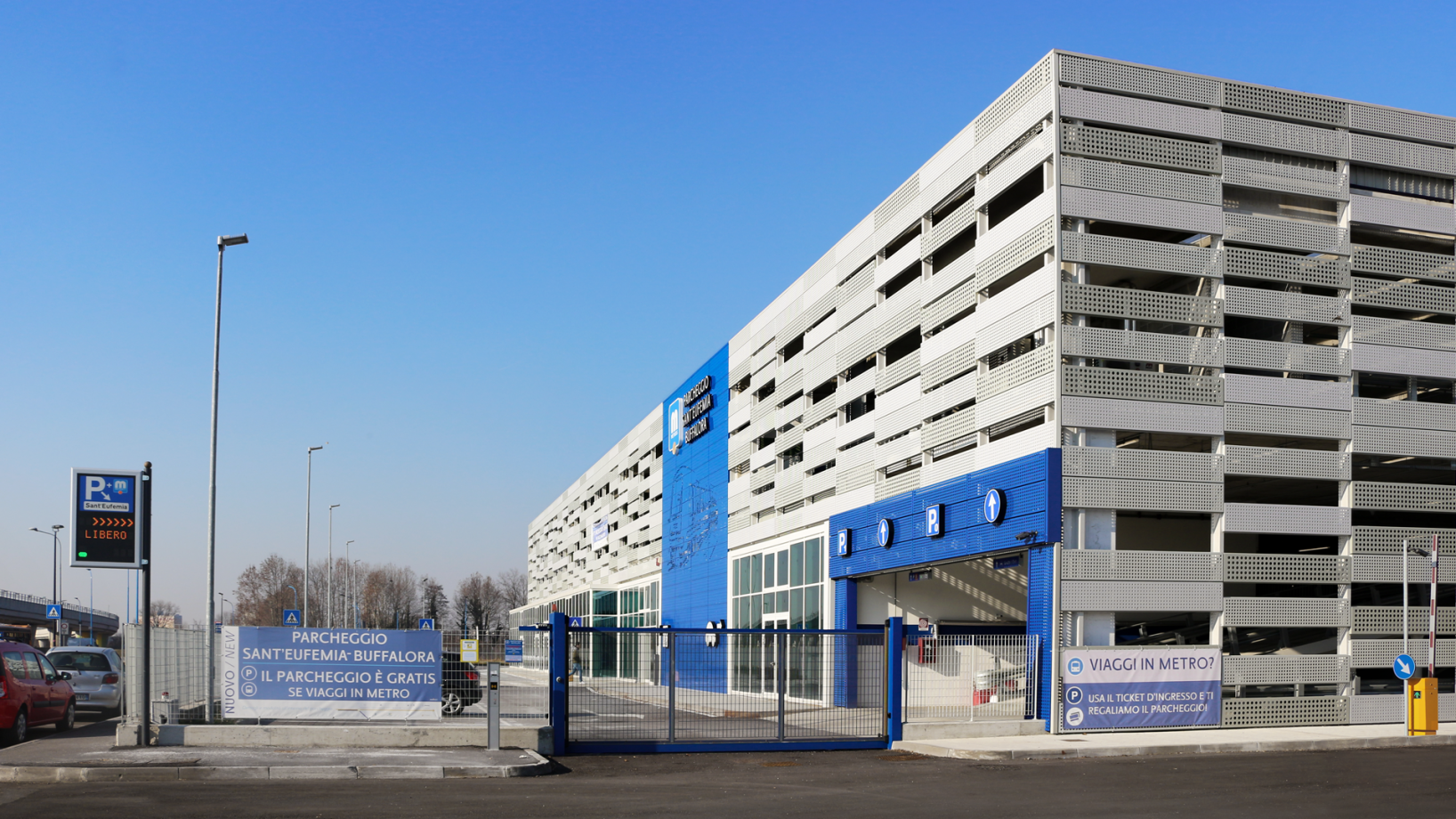
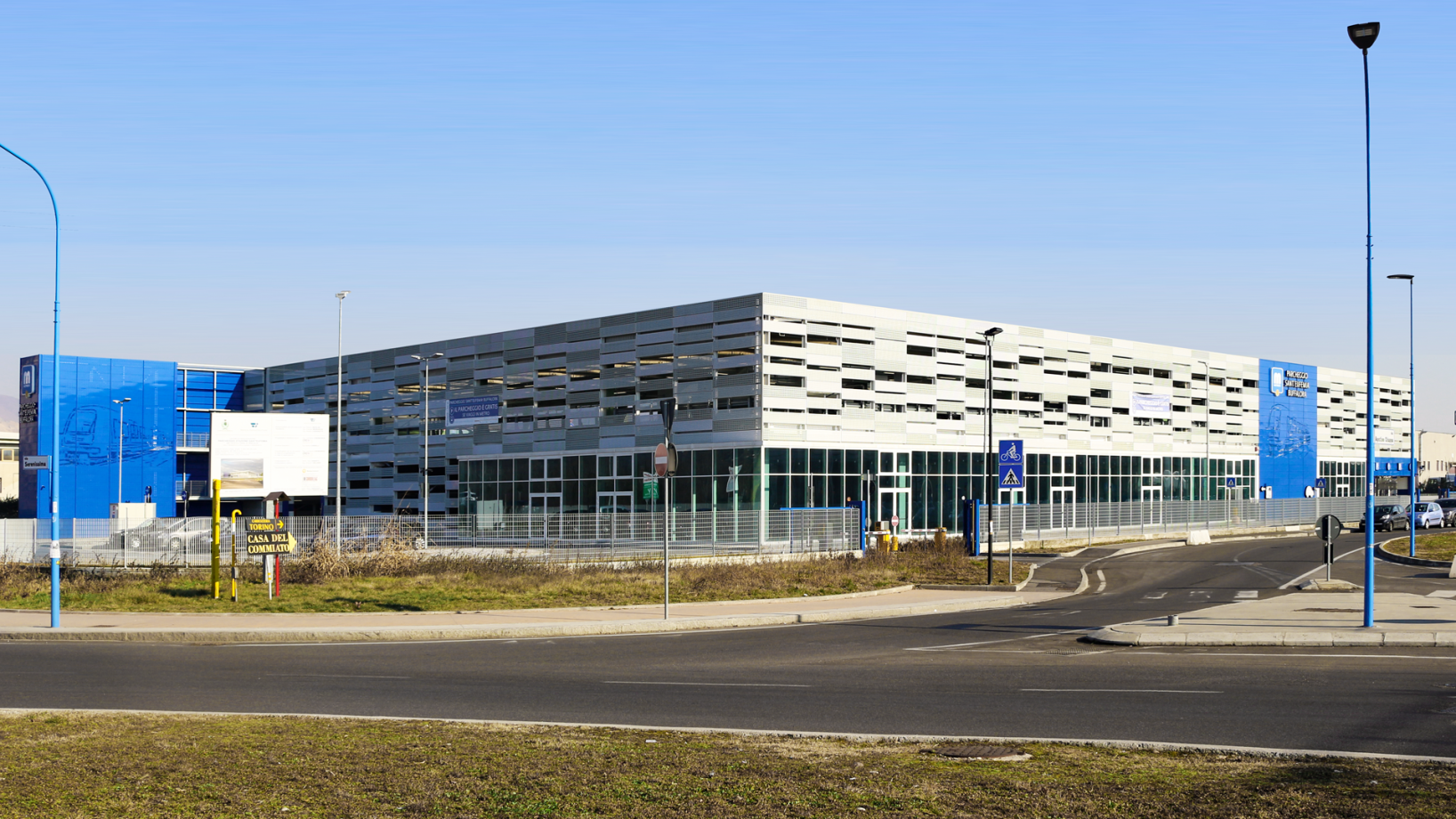
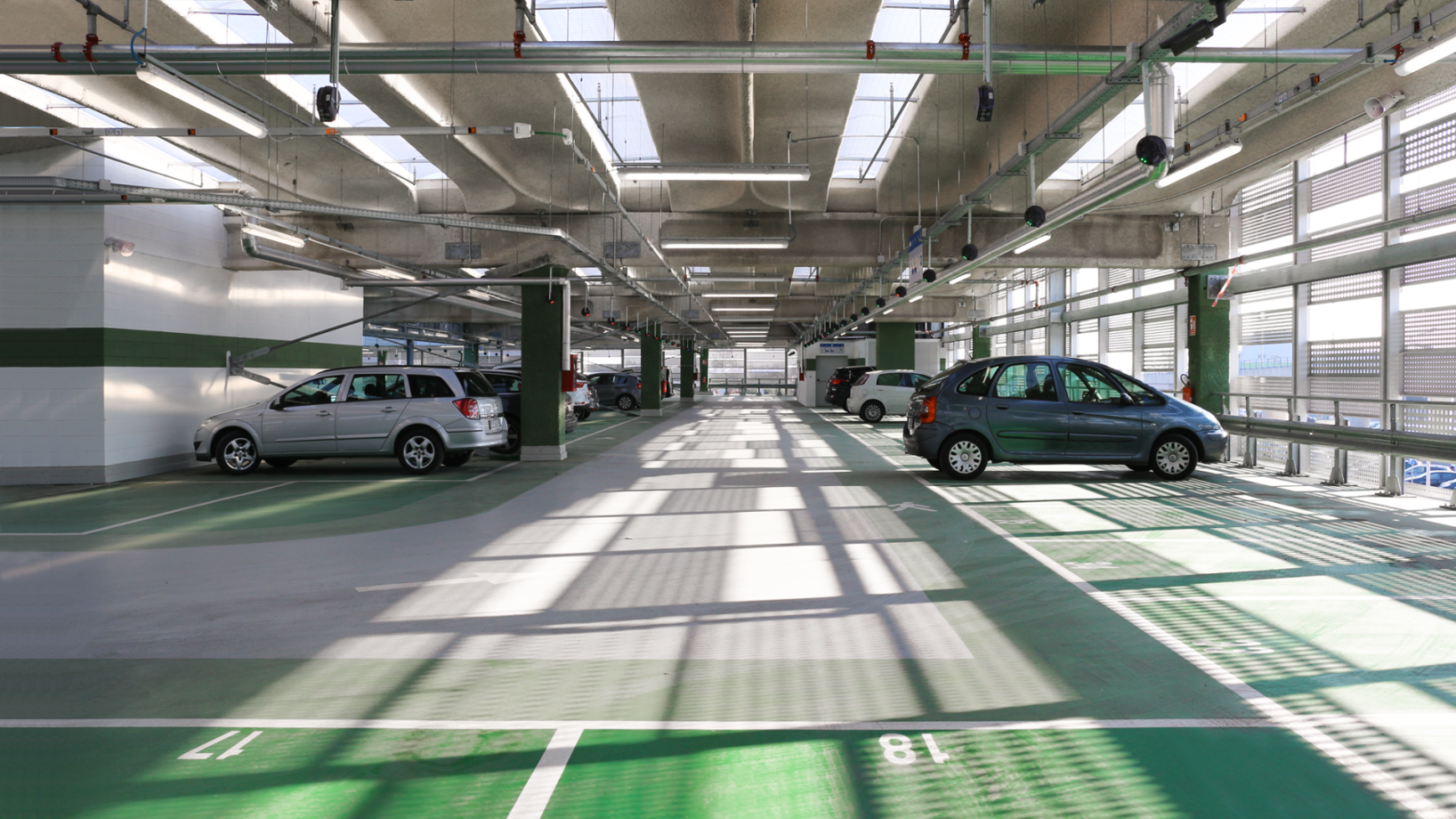
Parcheggio Metro S. Eufemia Brescia
Questo progetto consiste nella riqualificazione di un edificio preesistente che è stato convertito da magazzino a parcheggio. Il design della facciata è stato deciso tenendo conto dell'ambiente circostante e in conformità con le esigenze tecnologiche relative alla ventilazione degli spazi e alla durabilità.
Le facciate dell'edificio sono realizzate con rivestimenti metallici costituiti da pannelli di lamiera spessa 15/10 mm e lamiere forate con tre diverse dimensioni di fori per consentire la necessaria aerazione. L'uso dei pannelli di lamiera consente di ridisegnare la forma dell'edificio; infatti, l'uso di diversi tipi di lamiere e la loro assenza vivacizzano l'elevazione dell'edificio, specialmente dopo il tramonto quando il garage è illuminato dall'interno.
Gli ingressi e le rampe si distinguono attraverso l'uso di lamiere colorate caratterizzate da una finitura bugnata. Il volume blu è trattato come un totem segnaletico che indica la sua presenza lungo via Serenissima.
Other projects
