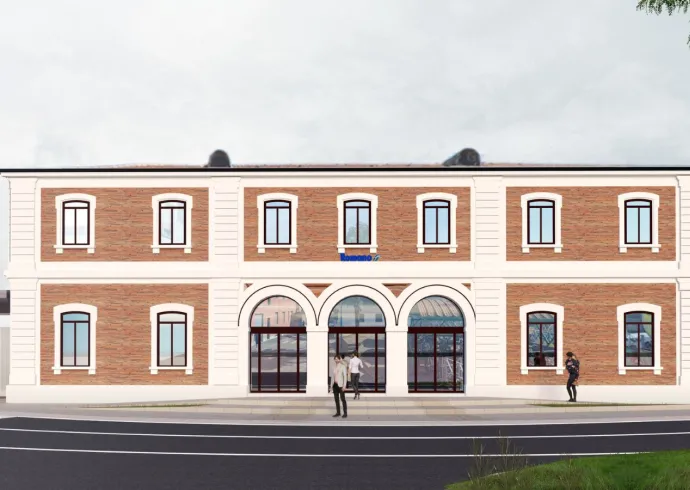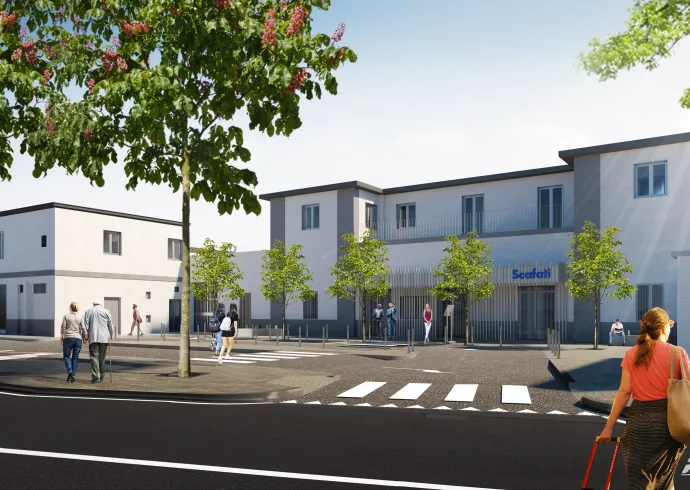Projects menu
Expertise menu
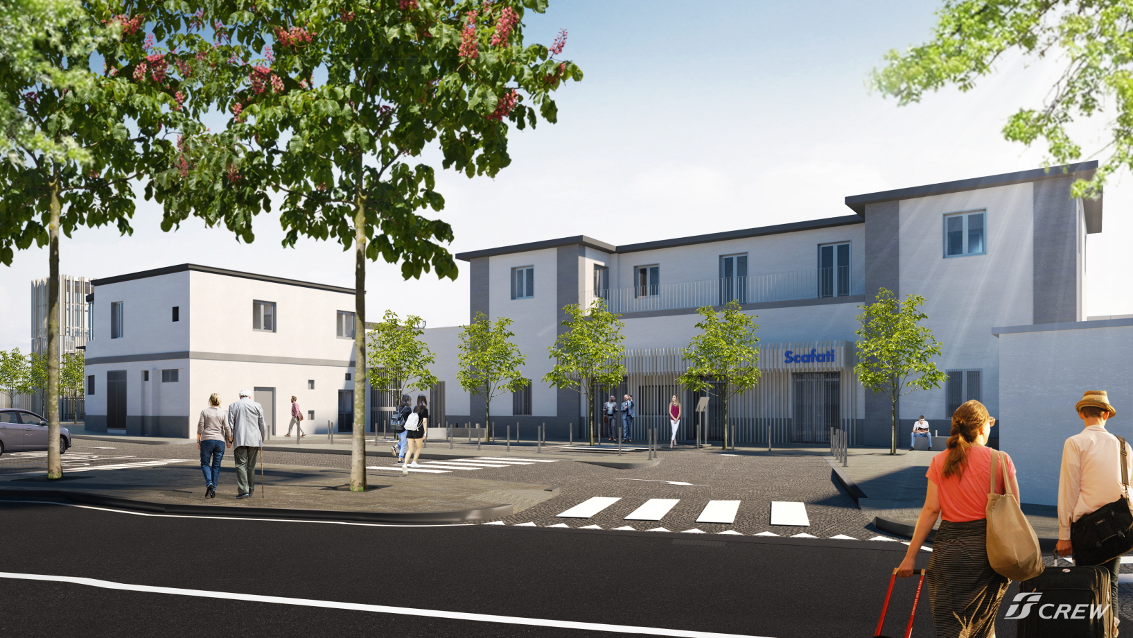
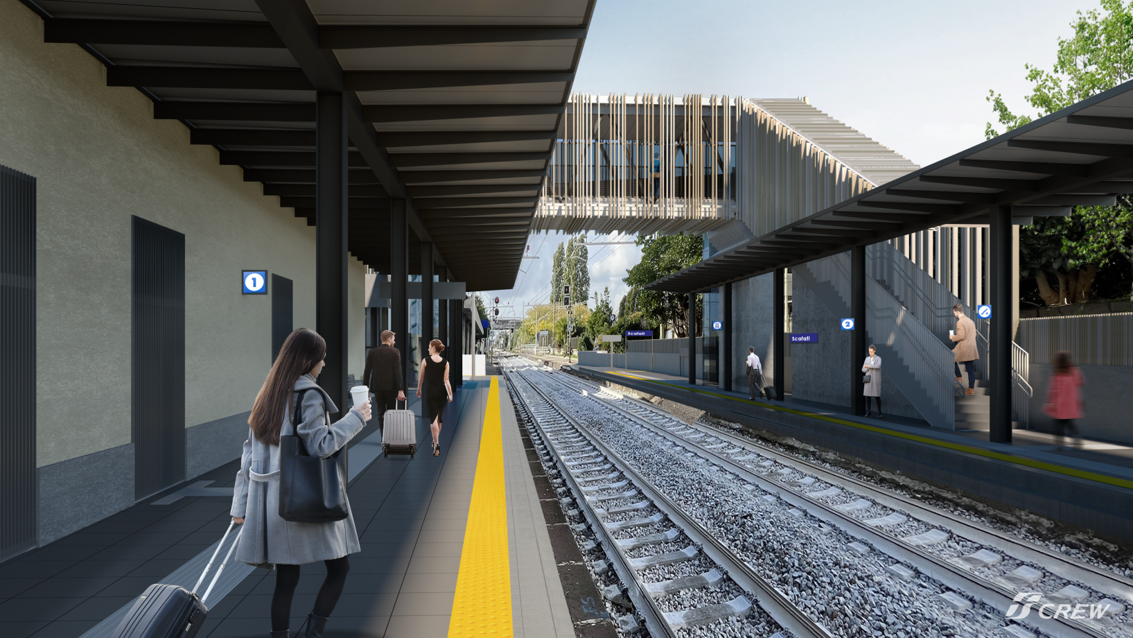
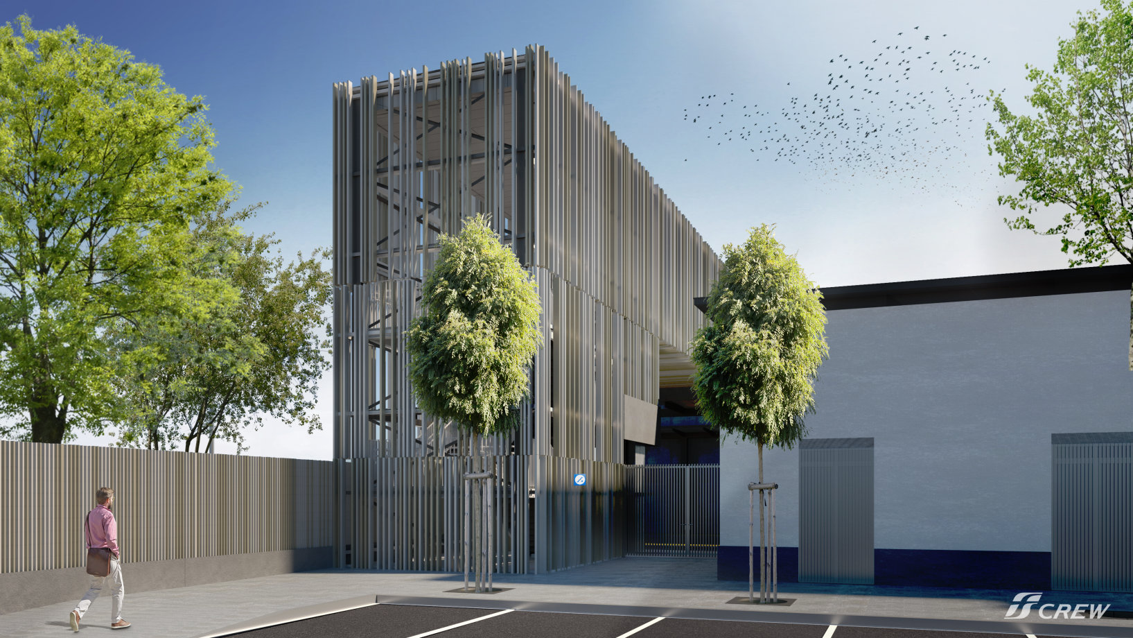
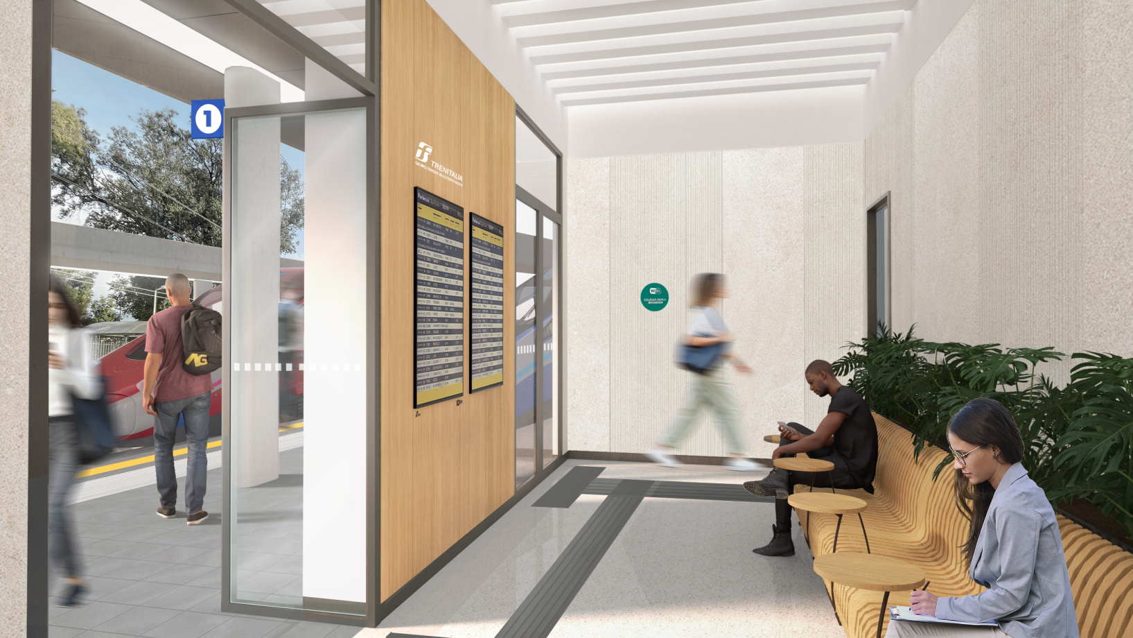
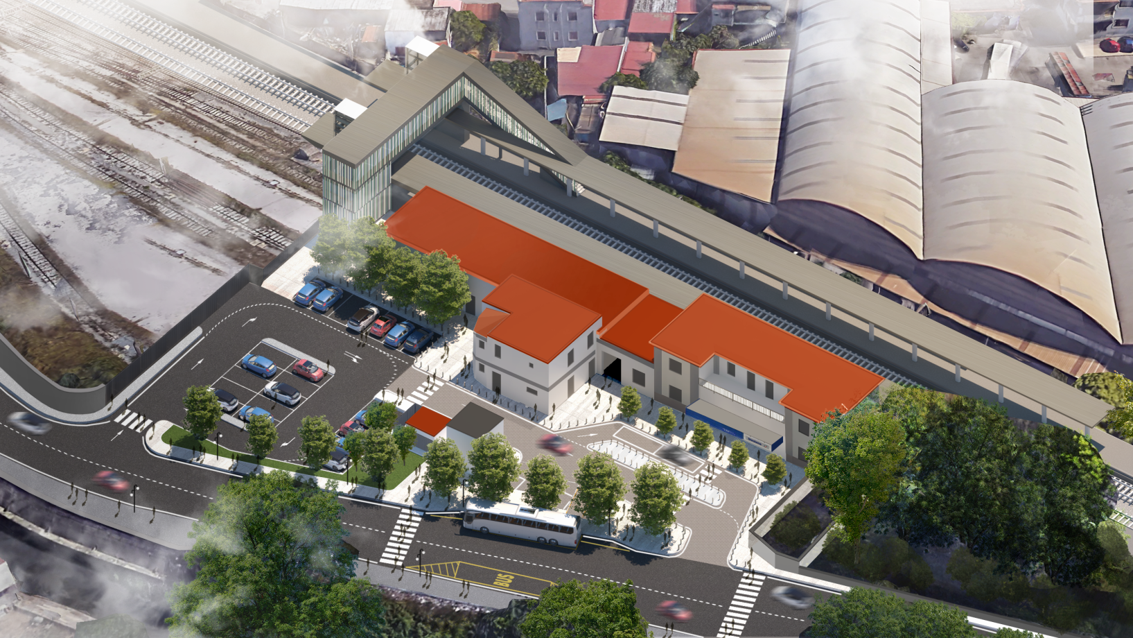
Scafati Station
The station is located along the Naples–Salerno railway line and serves approximately 447,000 passengers per year, mainly commuters. The station square faces Via Guglielmo Oberdan to the north and borders industrial areas to the south. While well connected, it presents critical issues such as the presence of a level crossing and the lack of adequate cycling connections.
The redevelopment project for Scafati Station reflects on the importance of accessibility and sustainability in regenerating urban spaces. In a world where the need for fast and seamless mobility continues to grow, transforming a railway station like Scafati means shaping a place that is not merely a transit point but a space where sustainable mobility, comfort, and inclusion become tangible.
Currently, the station suffers from many of the issues common to mid-sized railway stops across Italy: disorganized external areas, an original Passenger Building structure showing visible signs of aging, platforms unsuitable for people with reduced mobility, and an underpass frequently affected by flooding. These are not merely damaged functional elements, but deteriorated structures that can no longer meet the needs of the community that uses them daily. There is a clear need for change—to make the station not only more functional but also more attuned to its users' needs.
The proposed interventions embody the idea of a human-centered station, balancing accessibility and aesthetics. A new overpass will replace the inadequate underpass—an important gesture that goes beyond function, symbolizing transparency and openness. It will allow passengers to move safely and easily between platforms, minimizing physical barriers.
This renewed openness is further emphasized by the reorganization of the outdoor areas, designed to encourage the use of sustainable transport options like bicycles, and to include dedicated spaces for electric vehicles, people with disabilities, and a Kiss & Ride area. Greenery will be integrated into the new pedestrian spaces, inviting travelers to experience the station not just as a transit hub but as a place of connection with nature—even in an urban context.
The Passenger Building will be transformed into a welcoming environment. Structural reinforcement works will ensure safety, while new waiting areas, restrooms, and brighter, more inviting spaces will offer a more comfortable travel experience. This renovation expresses the idea of a station as a place to pause, to meet, and not just a fleeting stop between home and work.
Sustainability is most strongly reflected in the choice of materials and the installation of a photovoltaic system, which will provide clean energy for part of the station. Rainwater will also be managed ecologically, easing the burden on local sewer systems and reducing flood risks—fostering an ongoing dialogue between architecture and the environment.
In this project, Scafati Station is no longer seen as mere infrastructure, but as a place of life. It becomes a space where modernity is defined by attention to the community—a vision of mobility that includes rather than excludes, where movement turns into presence and encounters become shared experiences. With this redevelopment, Scafati becomes a symbol of a new way to imagine and build our cities: more mindful, more sustainable, and more comfortable.
Other projects
